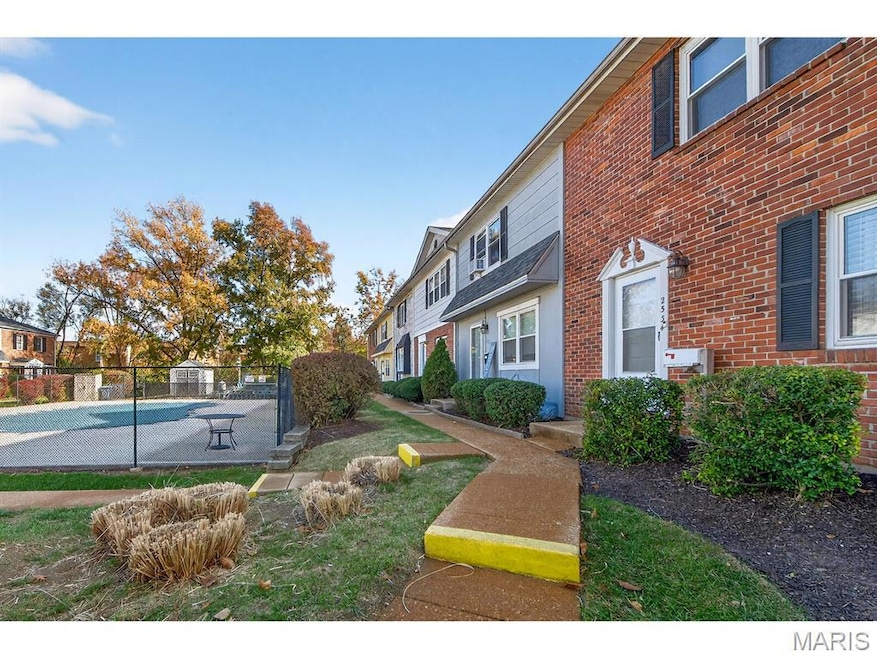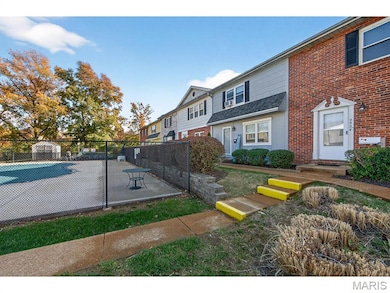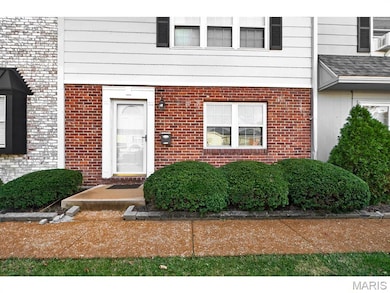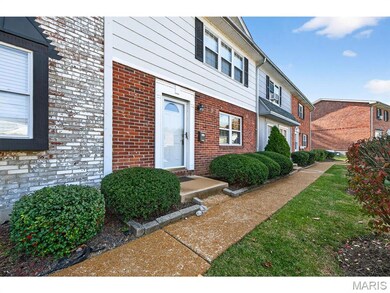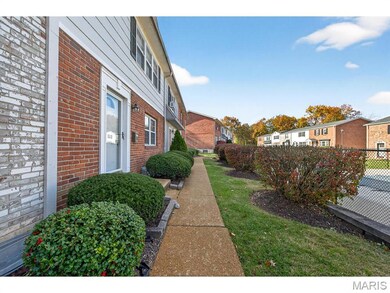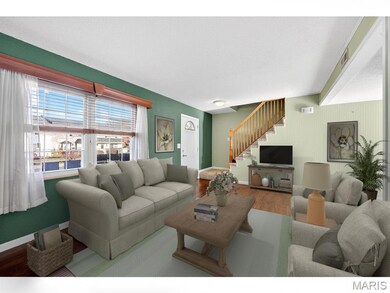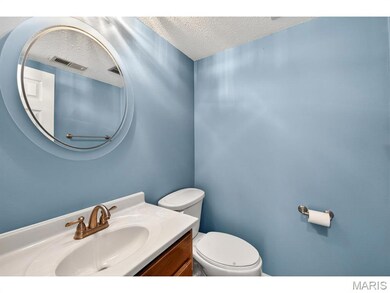2550 Grayland Walk Saint Louis, MO 63129
Estimated payment $1,430/month
Highlights
- In Ground Pool
- Traditional Architecture
- Walk-In Closet
- Oakville Senior High School Rated 9+
- Garden Windows
- Patio
About This Home
So you say you want ease of living! Here you go! This home is a PUD, and the location and floor plan are just what you are looking for. Main level features living room, plus roomy kitchen, dining room, plus a half bath. The lower level boasts a family room and another half bath plus loads of storage. The upper level of this unit features 2 bedrooms, one primary with updated full bath and the second bedroom is spacious as well. There is a second updated full bath in the upper hall. These units were designed to be either a 3- or 2-bedroom floorplan and can be switched if desired. The decor is fresh, in colors of today's buyers, and the flooring is very desirable as well. There are 2 assigned parking places just outside the back yard gate. Fee is low and the setting is very nice; the pool is right out front of this unit. Grayland Manor is a smaller development and is just a skip from Telegraph Rd. This unit is perfect for so many different living situations and at this price point it is hard to beat. Bonus points, this unit has a brand-new roof.
Listing Agent
Berkshire Hathaway HomeServices Advantage License #1999023752 Listed on: 11/19/2025

Townhouse Details
Home Type
- Townhome
Est. Annual Taxes
- $1,879
Year Built
- Built in 1979 | Remodeled
Lot Details
- 9,888 Sq Ft Lot
- Lot Dimensions are 364x123x159x224x60x53
- Property fronts a county road
- Privacy Fence
- Wood Fence
- Landscaped
HOA Fees
- $225 Monthly HOA Fees
Home Design
- Traditional Architecture
- Brick Exterior Construction
- Architectural Shingle Roof
- Vinyl Siding
- Concrete Perimeter Foundation
Interior Spaces
- 1,276 Sq Ft Home
- 2-Story Property
- Ceiling Fan
- Insulated Windows
- Tilt-In Windows
- Garden Windows
- French Doors
- Panel Doors
- Family Room
- Living Room
- Dining Room
- Attic Fan
Kitchen
- Free-Standing Range
- Range Hood
- Dishwasher
- Disposal
Flooring
- Carpet
- Laminate
- Ceramic Tile
Bedrooms and Bathrooms
- 2 Bedrooms
- Walk-In Closet
Laundry
- Dryer
- Washer
Partially Finished Basement
- Basement Fills Entire Space Under The House
- Basement Ceilings are 8 Feet High
- Finished Basement Bathroom
- Laundry in Basement
- Basement Storage
Parking
- Parking Lot
- Assigned Parking
Outdoor Features
- In Ground Pool
- Patio
- Rain Gutters
Schools
- Oakville Elem. Elementary School
- Bernard Middle School
- Oakville Sr. High School
Utilities
- Central Heating and Cooling System
- Heat Pump System
- Electric Water Heater
- Cable TV Available
Listing and Financial Details
- Assessor Parcel Number 30H-11-0991
Community Details
Overview
- Association fees include insurance, ground maintenance, maintenance parking/roads, common area maintenance, pool maintenance, management, pool, snow removal, trash
- 57 Units
- Graystone Manor Homes Association
- Community Parking
Recreation
- Community Pool
Map
Home Values in the Area
Average Home Value in this Area
Tax History
| Year | Tax Paid | Tax Assessment Tax Assessment Total Assessment is a certain percentage of the fair market value that is determined by local assessors to be the total taxable value of land and additions on the property. | Land | Improvement |
|---|---|---|---|---|
| 2025 | $1,879 | $33,490 | $12,840 | $20,650 |
| 2024 | $1,879 | $27,760 | $3,880 | $23,880 |
| 2023 | $1,855 | $27,760 | $3,880 | $23,880 |
| 2022 | $1,544 | $23,160 | $6,670 | $16,490 |
| 2021 | $1,495 | $23,160 | $6,670 | $16,490 |
| 2020 | $1,525 | $22,480 | $4,850 | $17,630 |
| 2019 | $1,520 | $22,480 | $4,850 | $17,630 |
| 2018 | $1,337 | $17,810 | $2,550 | $15,260 |
| 2017 | $1,335 | $17,810 | $2,550 | $15,260 |
| 2016 | $1,349 | $17,270 | $4,370 | $12,900 |
| 2015 | $1,240 | $17,270 | $4,370 | $12,900 |
| 2014 | $1,420 | $20,030 | $4,730 | $15,300 |
Property History
| Date | Event | Price | List to Sale | Price per Sq Ft |
|---|---|---|---|---|
| 11/19/2025 11/19/25 | For Sale | $198,750 | -- | $156 / Sq Ft |
Source: MARIS MLS
MLS Number: MIS25070885
APN: 30H-11-0991
- 5228 Kings Park Dr
- 4460 Telegraph Rd
- 141 Stallard Ln
- 5108 Vadil Ct
- 4322 Martyridge Dr
- 4301 Heinle Dr
- 525 Fairwick Dr
- 5405 Edelweis Ln
- 2675 Victron Dr
- 517 Aqua Ridge Dr
- 643 Tanya Court Dr
- 4130 Saddle Back Ct
- 200 Rouen Dr
- 223 Freeman Dr
- 2838 Flintwood Dr
- 5462 Chatfield Dr
- 144 Martigney Dr
- 4519 Ringer Rd
- 170 Bridgeview Ln
- 5445 Mild Dr
- 2511 El Paulo Ct
- 4321 Martyridge Dr
- 5372 Chatfield Dr
- 2706 Yaeger Rd
- 4147 Garvey Dr
- 4115 Pasco Dr
- 5549 Southfield Dr
- 2514 Deloak Dr
- 2610 Deloak Dr
- 2506 England Town Rd
- 2807 Innsbruck Dr
- 1123 Kingbolt Circle Dr
- 3975 Taravue Ln
- 3219 Patterson Place Dr
- 3456 Evergreen Ln
- 1247 Covington Manor Ln
- 19 Kassebaum Ln
- 333 Tuckahoe Dr
- 3779 Swiss Dr
- 6910 Colonial Woods Dr Unit 97
