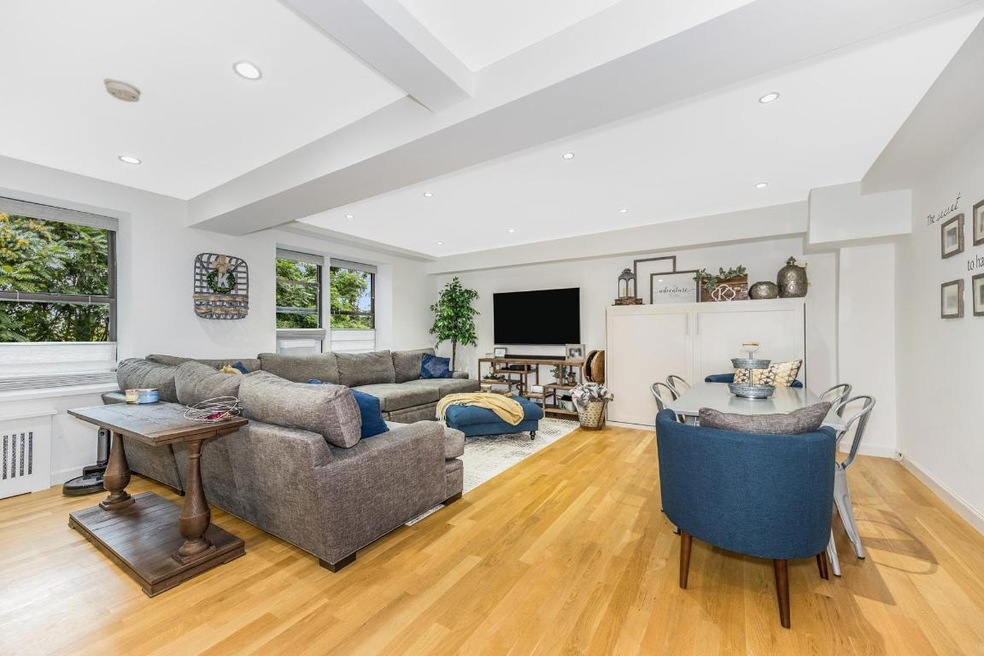Estimated Value: $255,000 - $329,000
Highlights
- Garden
- 4-minute walk to Spuyten Duyvil Station
- 2-minute walk to Henry Hudson Park
- P.S. 24 Spuyten Duyvil Rated A
- Garage
About This Home
As of January 2022MOVE IN READY + 10% DOWNPAYMENT + 5 LARGE CLOSETS!!
Completely Renovated Large Jr4, suited in a prime location of Spuyten Duyvil section of South Riverdale.
As you walk into your new home you are welcomed into an entryway with a coat closet to your left. Entryway opens into an enormous living and dining room, with beautifully beamed 9ft ceilings that include diming energy efficient recessed LED lighting and wide plank strip oak hardwood floors that run throughout. White shaker style cabinets in the kitchen, topped off with Caesarstone Quartz countertop and stainless-steel appliances. Spacious pantry located just outside of kitchen.
Bedroom easily fits king-size bed and has HIS & HER WALK IN CLOSETS!! Additional den area currently being used as an at home office, can be used for whatever you can think of and/or be closed off. Commuter's dream! One block to metro North Station and Manhattan express buses run right outside the building. You can walk to a shopping center that includes any of your daily needs and wants, as well as two public parks across the street that include playgrounds and basketball courts. The building features a live-in superintendent, full-time porters, part-time doormen, garden, vegetable garden, gym, bicycle storage, two laundry rooms and indoor/outdoor parking. Building is PET friendly!
Property Details
Home Type
- Co-Op
Year Built
- Built in 1959
Lot Details
- Garden
HOA Fees
- $781 Monthly HOA Fees
Parking
- Garage
Home Design
- 850 Sq Ft Home
- Entry on the 2nd floor
Bedrooms and Bathrooms
- 1 Bedroom
- 1 Full Bathroom
Community Details
- 140 Units
- Burton Condos
- Riverdale Subdivision
- 7-Story Property
Listing and Financial Details
- Tax Block 05743
Home Values in the Area
Average Home Value in this Area
Property History
| Date | Event | Price | List to Sale | Price per Sq Ft | Prior Sale |
|---|---|---|---|---|---|
| 04/20/2022 04/20/22 | Off Market | $275,000 | -- | -- | |
| 01/06/2022 01/06/22 | Sold | $275,000 | -5.8% | $324 / Sq Ft | |
| 12/07/2021 12/07/21 | Pending | -- | -- | -- | |
| 09/09/2021 09/09/21 | For Sale | $292,000 | +10.2% | $344 / Sq Ft | |
| 09/20/2018 09/20/18 | Sold | $265,000 | 0.0% | $331 / Sq Ft | View Prior Sale |
| 08/21/2018 08/21/18 | Pending | -- | -- | -- | |
| 03/30/2018 03/30/18 | For Sale | $265,000 | -- | $331 / Sq Ft |
Tax History Compared to Growth
About This Building
Map
Source: Real Estate Board of New York (REBNY)
MLS Number: RLS10029823
- 2390 Palisade Ave Unit 5J
- 2390 Palisade Ave Unit 6E
- 2530 Independence Ave Unit 4H
- 2550 Independence Ave Unit 7L
- 2465 Palisade Ave Unit 1J
- 2465 Palisade Ave Unit 1A
- 2465 Palisade Ave Unit 7H
- 55 Knolls Crescent Unit 11C
- 2601 Henry Hudson Pkwy Unit 5E
- 80 Knolls Crescent Unit 6B
- 80 Knolls Crescent Unit 2K
- 80 Knolls Crescent Unit 8M
- 80 Knolls Crescent Unit 1B
- 80 Knolls Crescent Unit 6M
- 80 Knolls Crescent Unit 1L
- 2287 Johnson Ave Unit 12B
- 2287 Johnson Ave Unit 10C
- 2287 Johnson Ave Unit 3B
- 2287 Johnson Ave Unit 5F
- 2287 Johnson Ave Unit 10B
- 2550 Independence Ave Unit 8V
- 2550 Independence Ave Unit 7A
- 2550 Independence Ave Unit 4M
- 2550 Independence Ave Unit 5D
- 2550 Independence Ave Unit 5P
- 2550 Independence Ave Unit 8L
- 2550 Independence Ave Unit 7W
- 2550 Independence Ave Unit 5H
- 2550 Independence Ave Unit 8R
- 2550 Independence Ave Unit 6E
- 2550 Independence Ave Unit 1B
- 2550 Independence Ave Unit 7F
- 2550 Independence Ave Unit 5K
- 2550 Independence Ave Unit 6L
- 2550 Independence Ave Unit 2H
- 2550 Independence Ave Unit 6B
- 2550 Independence Ave Unit 4H
- 2550 Independence Ave Unit 3J
- 2550 Independence Ave Unit 4R
- 2550 Independence Ave Unit 6N
