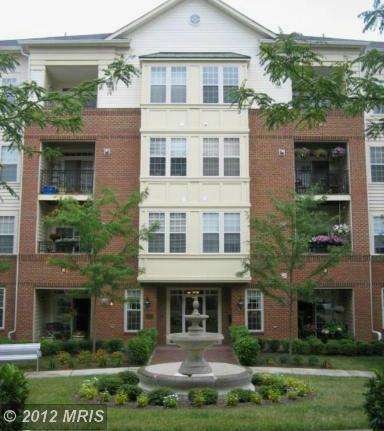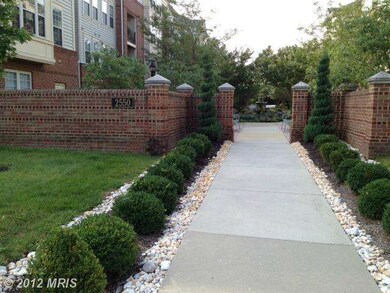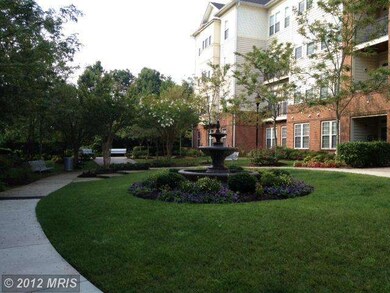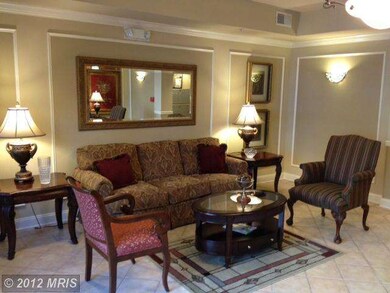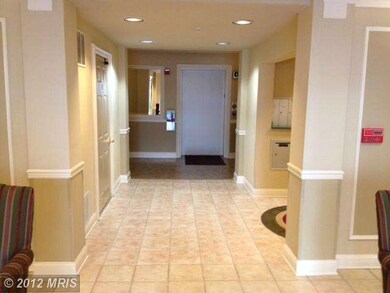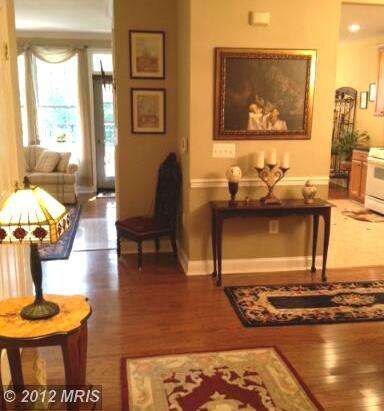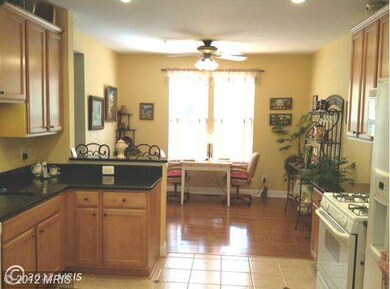
Kensington Gardens Ellicott Hills 2550 Kensington Gardens Unit U101 Ellicott City, MD 21043
Highlights
- Fitness Center
- Eat-In Gourmet Kitchen
- Colonial Architecture
- Hollifield Station Elementary School Rated A-
- Open Floorplan
- Clubhouse
About This Home
As of December 2024**REDUCED**EXTREMELY SPACIOUS (2930 SQ FT ) 3 BR, 2 BA CONDO. BRIGHT, OPEN FLR PLAN. GOURMET KITCHEN & BREAKFAST RM. FORMAL DINING RM, LARGE LIVING RM W/ FIRE PLACE. HUGE MASTER BR W/ LUX BA. BIG BEDRMS. RECESSED & CUSTOM LIGHTING + EXQUISITE MOLDINGS. LOTS OF CLOSETS & STORAGE + SEP LAUNDRY RM. BACK TO WOODS. FABULOUS 55+ COMMUNITY OFFERS FITNESS CENTER, TENNIS, POOL, CLUB HOUSE, BUSINESS CTR+++
Last Agent to Sell the Property
RE/MAX Advantage Realty License #596758 Listed on: 08/24/2012

Property Details
Home Type
- Condominium
Est. Annual Taxes
- $4,242
Year Built
- Built in 2004
Lot Details
- Property is in very good condition
HOA Fees
Parking
- 1 Car Detached Garage
- Garage Door Opener
- Parking Fee
Home Design
- Colonial Architecture
- Brick Exterior Construction
Interior Spaces
- 2,930 Sq Ft Home
- Property has 2 Levels
- Open Floorplan
- Crown Molding
- Ceiling height of 9 feet or more
- Ceiling Fan
- Fireplace With Glass Doors
- Gas Fireplace
- Window Treatments
- Entrance Foyer
- Family Room Off Kitchen
- Living Room
- Dining Room
- Den
- Game Room
- Wood Flooring
- Home Security System
Kitchen
- Eat-In Gourmet Kitchen
- Breakfast Room
- Gas Oven or Range
- Microwave
- Dishwasher
- Upgraded Countertops
- Disposal
Bedrooms and Bathrooms
- 3 Bedrooms | 1 Main Level Bedroom
- En-Suite Primary Bedroom
- En-Suite Bathroom
- 2 Full Bathrooms
Laundry
- Dryer
- Washer
Finished Basement
- Heated Basement
- Walk-Out Basement
- Basement Fills Entire Space Under The House
- Connecting Stairway
- Rear Basement Entry
- Basement Windows
Utilities
- Forced Air Heating and Cooling System
- Vented Exhaust Fan
- Natural Gas Water Heater
Listing and Financial Details
- Tax Lot 101
- Assessor Parcel Number 1402408201
- $48 Front Foot Fee per year
Community Details
Overview
- Association fees include common area maintenance, exterior building maintenance, lawn care front, lawn care rear, lawn care side, lawn maintenance, management, insurance, pool(s), recreation facility, reserve funds, snow removal, trash
- Low-Rise Condominium
- Ellicott Hills Community
- Ellicott Hills Subdivision
- The community has rules related to covenants
Amenities
- Common Area
- Community Center
- Elevator
Recreation
Pet Policy
- Pet Restriction
Security
- Resident Manager or Management On Site
Ownership History
Purchase Details
Home Financials for this Owner
Home Financials are based on the most recent Mortgage that was taken out on this home.Purchase Details
Home Financials for this Owner
Home Financials are based on the most recent Mortgage that was taken out on this home.Purchase Details
Home Financials for this Owner
Home Financials are based on the most recent Mortgage that was taken out on this home.Purchase Details
Home Financials for this Owner
Home Financials are based on the most recent Mortgage that was taken out on this home.Purchase Details
Purchase Details
Similar Homes in Ellicott City, MD
Home Values in the Area
Average Home Value in this Area
Purchase History
| Date | Type | Sale Price | Title Company |
|---|---|---|---|
| Deed | $475,000 | Maryland Title | |
| Deed | $475,000 | Maryland Title | |
| Deed | $349,900 | Allview Title Group Inc | |
| Deed | $290,000 | -- | |
| Deed | $290,000 | -- | |
| Deed | -- | -- | |
| Deed | -- | -- |
Mortgage History
| Date | Status | Loan Amount | Loan Type |
|---|---|---|---|
| Open | $143,000 | New Conventional | |
| Closed | $143,000 | New Conventional | |
| Previous Owner | $237,000 | New Conventional | |
| Previous Owner | $232,500 | Stand Alone Second | |
| Previous Owner | $261,000 | Purchase Money Mortgage | |
| Previous Owner | $261,000 | New Conventional | |
| Previous Owner | $261,000 | Purchase Money Mortgage |
Property History
| Date | Event | Price | Change | Sq Ft Price |
|---|---|---|---|---|
| 12/30/2024 12/30/24 | Sold | $475,000 | 0.0% | $162 / Sq Ft |
| 11/23/2024 11/23/24 | Pending | -- | -- | -- |
| 10/25/2024 10/25/24 | For Sale | $475,000 | +35.8% | $162 / Sq Ft |
| 04/30/2013 04/30/13 | Sold | $349,900 | 0.0% | $119 / Sq Ft |
| 03/14/2013 03/14/13 | Pending | -- | -- | -- |
| 02/18/2013 02/18/13 | Price Changed | $349,900 | -2.5% | $119 / Sq Ft |
| 12/03/2012 12/03/12 | Price Changed | $359,000 | -5.5% | $123 / Sq Ft |
| 08/24/2012 08/24/12 | For Sale | $379,900 | -- | $130 / Sq Ft |
Tax History Compared to Growth
Tax History
| Year | Tax Paid | Tax Assessment Tax Assessment Total Assessment is a certain percentage of the fair market value that is determined by local assessors to be the total taxable value of land and additions on the property. | Land | Improvement |
|---|---|---|---|---|
| 2025 | $5,361 | $416,967 | $0 | $0 |
| 2024 | $5,361 | $398,400 | $119,500 | $278,900 |
| 2023 | $5,188 | $389,633 | $0 | $0 |
| 2022 | $4,909 | $380,867 | $0 | $0 |
| 2021 | $5,285 | $372,100 | $111,600 | $260,500 |
| 2020 | $3,880 | $348,067 | $0 | $0 |
| 2019 | $7,475 | $324,033 | $0 | $0 |
| 2018 | $3,590 | $300,000 | $59,000 | $241,000 |
| 2017 | $6,729 | $300,000 | $0 | $0 |
| 2016 | -- | $296,667 | $0 | $0 |
| 2015 | -- | $295,000 | $0 | $0 |
| 2014 | -- | $295,000 | $0 | $0 |
Agents Affiliated with this Home
-
Gregory Kinnear

Seller's Agent in 2024
Gregory Kinnear
RE/MAX
(410) 423-5282
82 in this area
298 Total Sales
-
Scott Smolen

Buyer's Agent in 2024
Scott Smolen
RE/MAX
(301) 651-1261
1 in this area
157 Total Sales
-
Vincent Damico

Seller's Agent in 2013
Vincent Damico
RE/MAX
(443) 463-8709
4 in this area
154 Total Sales
About Kensington Gardens Ellicott Hills
Map
Source: Bright MLS
MLS Number: 1004134428
APN: 02-408201
- 2550 Kensington Gardens
- 2540 Kensington Gardens
- 2540 Kensington Gardens Unit 201
- 2530 Kensington Gardens Unit 402
- 2520 Kensington Gardens Unit 403
- 2796 Rogers Ave
- 2932 Rogers Ave
- 8910 Wilton Ave
- 9155 Victoria Dr
- 2410 Vineyard Springs Way
- 8750 Stonehouse Dr
- 8415 Church Lane Rd
- 2414 Valley View Way
- 3157 Sonia Trail
- 2618 Jonathan Rd
- 2540 River Ridge Trail
- 8580 Sunell Ln
- 2518 River Ridge Trail
- 8911 Carls Ct Unit Q
- 2992 Normandy Dr
