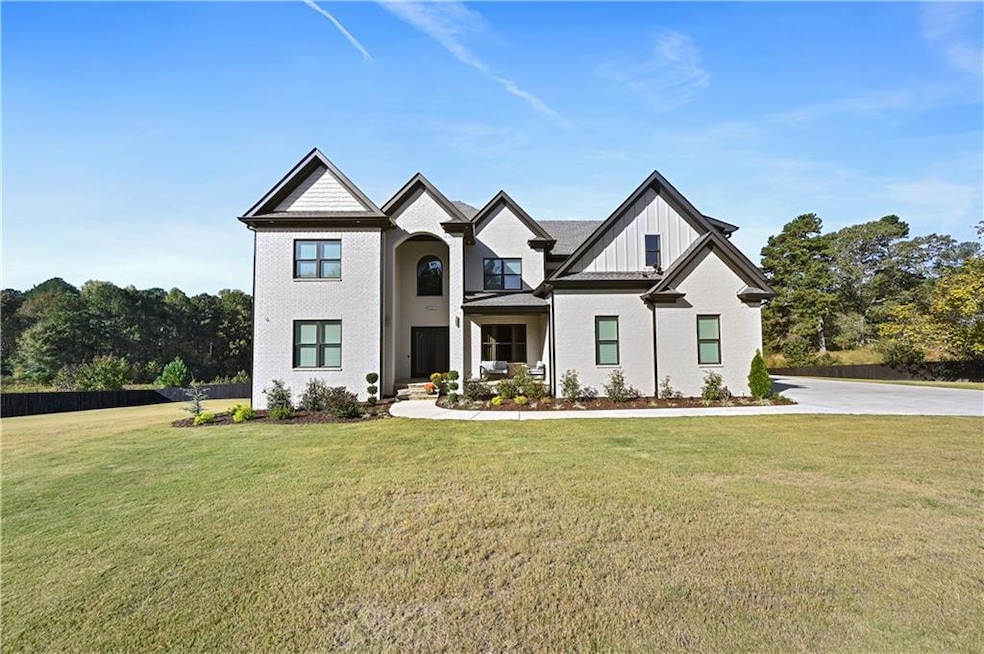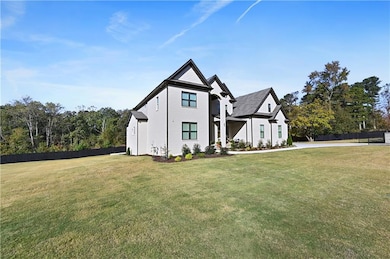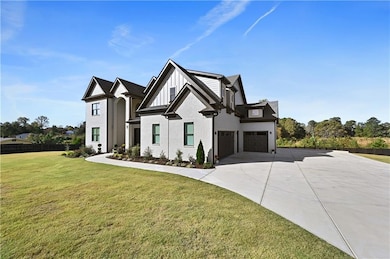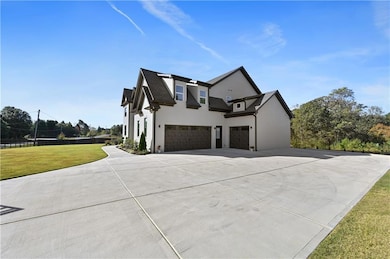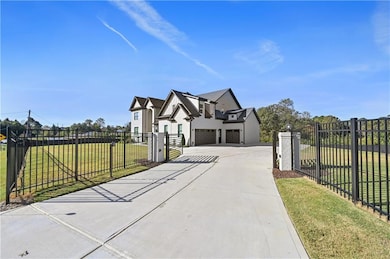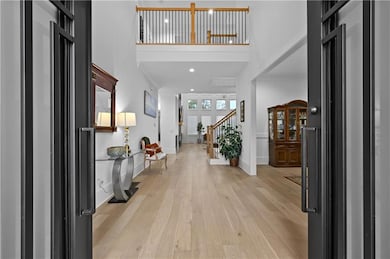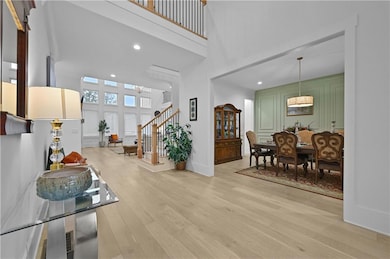2550 Kilgore Rd Buford, GA 30519
Estimated payment $9,440/month
Highlights
- City View
- 0.91 Acre Lot
- Fireplace in Primary Bedroom
- Patrick Elementary School Rated A
- Craftsman Architecture
- Deck
About This Home
Welcome to this exquisite custom-built modern farmhouse at the heart of Buford, offering 6,000 square feet of refined living space with 5 bedrooms, 4.5 bathrooms, and a rarer 10-foot celling unfinished basement ready for your personal touch. Every detail of this home reflects superior craftsmanship and thoughtful design—from the foam insulation and clean air system to the three-zone HVAC setup providing separate comfort controls for the master suite and office, the main floor, and the upstairs. The elegant main level features a grand two-story living room with a dramatic fireplace wall, expansive windows, and hardwood flooring throughout. The gourmet kitchen is a chef’s dream with an oversized quartz island, custom cabinetry that blends functionality with style. The luxurious master suite offers a peaceful retreat with a sitting area, tray ceiling, and a spa-inspired bathroom complete with a soaking tub, frameless glass shower, and dual vanities. Upstairs, spacious bedrooms and a versatile loft provide ample room for relaxation and family time. Step outside to the covered deck overlooking the private backyard, ideal for year-round entertaining, or enjoy the quiet productivity of the expanded office space, which offers more square footage than county records indicate. With its energy-efficient systems, high-end finishes, and prime Buford location, this home perfectly combines luxury, comfort, and modern sophistication. No HOA.
Home Details
Home Type
- Single Family
Est. Annual Taxes
- $14,483
Year Built
- Built in 2024
Lot Details
- 0.91 Acre Lot
- Private Entrance
- Back and Front Yard Fenced
- Landscaped
- Level Lot
Parking
- 3 Car Garage
- Side Facing Garage
- Garage Door Opener
- Driveway Level
Home Design
- Craftsman Architecture
- Contemporary Architecture
- Modern Architecture
- Slab Foundation
- Composition Roof
- Four Sided Brick Exterior Elevation
Interior Spaces
- 6,000 Sq Ft Home
- 3-Story Property
- Bookcases
- Coffered Ceiling
- Ceiling height of 10 feet on the main level
- Ceiling Fan
- Insulated Windows
- Entrance Foyer
- Family Room with Fireplace
- 2 Fireplaces
- Formal Dining Room
- Home Office
- Loft
- Sun or Florida Room
- City Views
- Fire and Smoke Detector
- Unfinished Basement
Kitchen
- Open to Family Room
- Eat-In Kitchen
- Breakfast Bar
- Walk-In Pantry
- Range Hood
- Microwave
- Dishwasher
- Kitchen Island
- Stone Countertops
- White Kitchen Cabinets
- Disposal
Flooring
- Wood
- Carpet
Bedrooms and Bathrooms
- Oversized primary bedroom
- 5 Bedrooms | 1 Primary Bedroom on Main
- Fireplace in Primary Bedroom
- Walk-In Closet
- Dual Vanity Sinks in Primary Bathroom
- Separate Shower in Primary Bathroom
- Soaking Tub
Laundry
- Laundry Room
- Laundry on main level
- Sink Near Laundry
Outdoor Features
- Deck
- Rain Gutters
Schools
- Patrick Elementary School
- Jones Middle School
- Seckinger High School
Utilities
- Forced Air Heating and Cooling System
- 110 Volts
- Septic Tank
- High Speed Internet
- Phone Available
- Cable TV Available
Listing and Financial Details
- Assessor Parcel Number R7184 008
Map
Home Values in the Area
Average Home Value in this Area
Tax History
| Year | Tax Paid | Tax Assessment Tax Assessment Total Assessment is a certain percentage of the fair market value that is determined by local assessors to be the total taxable value of land and additions on the property. | Land | Improvement |
|---|---|---|---|---|
| 2025 | $14,483 | $415,520 | $24,000 | $391,520 |
| 2024 | $1,103 | $21,600 | $21,600 | -- |
| 2023 | $1,103 | $35,200 | $24,000 | $11,200 |
| 2022 | $265 | $25,200 | $14,000 | $11,200 |
| 2021 | $265 | $25,200 | $14,000 | $11,200 |
| 2020 | $263 | $25,200 | $14,000 | $11,200 |
| 2019 | $241 | $21,200 | $10,000 | $11,200 |
| 2018 | $241 | $21,200 | $10,000 | $11,200 |
| 2016 | $287 | $21,200 | $10,000 | $11,200 |
| 2015 | $289 | $21,200 | $10,000 | $11,200 |
| 2014 | $289 | $12,160 | $8,000 | $4,160 |
Property History
| Date | Event | Price | List to Sale | Price per Sq Ft | Prior Sale |
|---|---|---|---|---|---|
| 10/30/2025 10/30/25 | For Sale | $1,559,000 | +552.3% | $260 / Sq Ft | |
| 11/30/2023 11/30/23 | Sold | $239,000 | -13.1% | -- | View Prior Sale |
| 07/16/2023 07/16/23 | Pending | -- | -- | -- | |
| 02/13/2023 02/13/23 | For Sale | $274,900 | -- | -- |
Source: First Multiple Listing Service (FMLS)
MLS Number: 7673813
APN: 7-184-008
- 2551 Kilgore Rd
- 3496 Ravens Nest Trail
- 2452 Kilgore Rd
- 2669 Ambria Dr
- 3568 Foxworth Ct
- 2395 Kilgore Rd
- 2372 Wood Beil Ct
- 2692 Bogan Creek Dr
- 3665 Mystic Dr Unit 2
- The Aspen A Plan at Fern Hollow
- The Hickory F Plan at Fern Hollow
- The Danbury J Plan at Fern Hollow
- 2789 Kilgore Rd
- 3302 Anna Ruby Ln
- 2753 Blue Moon Dr Unit 4
- 3225 Sable Ridge Dr
- 3685 Rolling Creek Dr
- 2581 Trailing Ivy Way
- 3123 Walkers Falls Way
- 3505 Foxworth Trail
- 2410 Chandler Grove Dr
- 3490 Southpointe Hl Dr
- 3440 Kentwater Dr
- 2789 Kilgore Rd
- 2328 White Alder Dr
- 3434 Ivy Farm Path
- 3550 Red Willow Ct
- 2279 White Alder Dr
- 2458 Ivy Meadow Ln
- 2409 Ivy Meadow Ln
- 3572 Brockenhurst Dr
- 2275 Copper Trail Ln
- 2344 Attewood Dr
- 4005 Lost Oak Ct Unit 1
- 3427 Harvest Ridge Ln NE
- 3606 Rosecliff Trace
- 2150 Spikerush Way
- 2213 Blue Monarch Dr
- 3061 Greyton Dr
