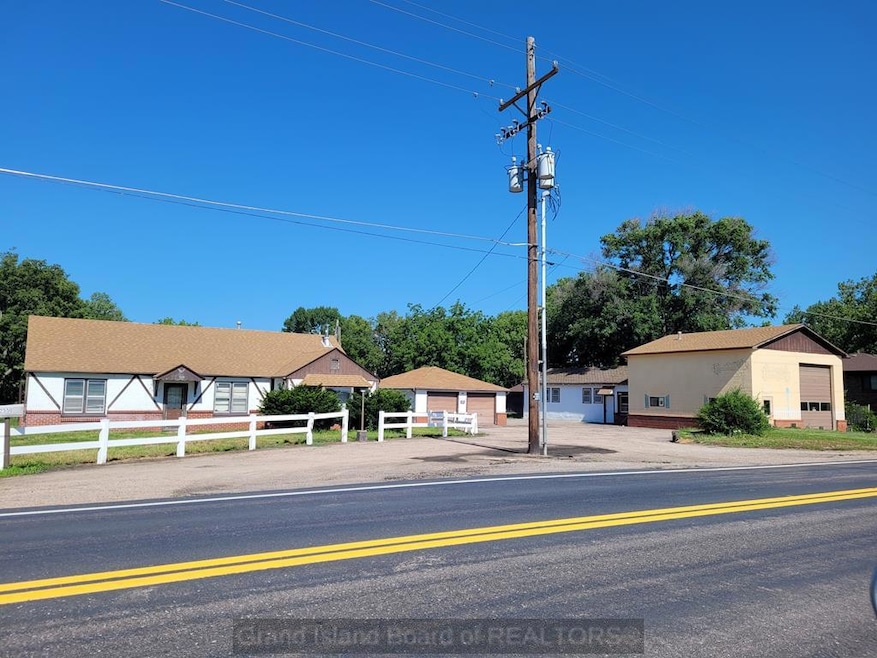
2550 N Webb Rd Grand Island, NE 68803
Highlights
- Wood Burning Stove
- Covered Patio or Porch
- 5 Car Detached Garage
- Ranch Style House
- Workshop
- Fireplace
About This Home
As of August 2025If you're looking for garages and a shop, this property is for you. Home offers 3 bedrooms and 1 3/4 baths. Shop has room for 5 vehicles and has heat, 220, and a 1/2 bath. Plus a 3 car garage, 2 car, 1 car, and 2 sheds.
Last Agent to Sell the Property
Berkshire Hathaway HomeServices Da-Ly Realty License #19990678 Listed on: 06/27/2025

Home Details
Home Type
- Single Family
Est. Annual Taxes
- $3,446
Year Built
- Built in 1950
Lot Details
- 0.86 Acre Lot
- Landscaped
Home Design
- Ranch Style House
- Asphalt Roof
- Stucco
Interior Spaces
- 1,564 Sq Ft Home
- Fireplace
- Wood Burning Stove
- Window Treatments
- Workshop
Kitchen
- Gas Range
- Dishwasher
- Disposal
Flooring
- Carpet
- Tile
Bedrooms and Bathrooms
- 3 Main Level Bedrooms
Laundry
- Laundry on main level
- Laundry in Kitchen
Parking
- 5 Car Detached Garage
- Garage Door Opener
Outdoor Features
- Covered Patio or Porch
- Shed
Schools
- West Lawn Elementary School
- Walnut Middle School
- Grand Island Senior High School
Utilities
- Forced Air Heating and Cooling System
- Natural Gas Connected
- Gas Water Heater
Community Details
- Miscellaneous Tracts Subdivision
Listing and Financial Details
- Assessor Parcel Number 400149345
Ownership History
Purchase Details
Home Financials for this Owner
Home Financials are based on the most recent Mortgage that was taken out on this home.Similar Homes in Grand Island, NE
Home Values in the Area
Average Home Value in this Area
Purchase History
| Date | Type | Sale Price | Title Company |
|---|---|---|---|
| Warranty Deed | $127,000 | Grand Island Abst Escrow & T |
Mortgage History
| Date | Status | Loan Amount | Loan Type |
|---|---|---|---|
| Open | $120,555 | New Conventional |
Property History
| Date | Event | Price | Change | Sq Ft Price |
|---|---|---|---|---|
| 08/08/2025 08/08/25 | Sold | $305,000 | 0.0% | $195 / Sq Ft |
| 07/01/2025 07/01/25 | Pending | -- | -- | -- |
| 06/27/2025 06/27/25 | For Sale | $305,000 | -- | $195 / Sq Ft |
Tax History Compared to Growth
Tax History
| Year | Tax Paid | Tax Assessment Tax Assessment Total Assessment is a certain percentage of the fair market value that is determined by local assessors to be the total taxable value of land and additions on the property. | Land | Improvement |
|---|---|---|---|---|
| 2024 | $3,446 | $236,425 | $43,659 | $192,766 |
| 2023 | $4,204 | $231,363 | $43,659 | $187,704 |
| 2022 | $3,013 | $149,950 | $28,215 | $121,735 |
| 2021 | $3,058 | $149,950 | $28,215 | $121,735 |
| 2020 | $3,003 | $149,950 | $28,215 | $121,735 |
| 2019 | $3,051 | $144,748 | $28,215 | $116,533 |
| 2017 | $3,013 | $139,199 | $28,215 | $110,984 |
| 2016 | $2,900 | $139,199 | $28,215 | $110,984 |
| 2015 | $2,945 | $139,199 | $28,215 | $110,984 |
| 2014 | $2,950 | $134,374 | $28,215 | $106,159 |
Agents Affiliated with this Home
-
S
Seller's Agent in 2025
Sheila Hulme
Berkshire Hathaway HomeServices Da-Ly Realty
(308) 379-2083
19 Total Sales
-
K
Buyer's Agent in 2025
Kelsey Musich
Summit Real Estate
(308) 833-0200
37 Total Sales
Map
Source: Grand Island Board of REALTORS®
MLS Number: 20250622
APN: 400149435
- 3027 W Capital Ave
- 2728 O Flannagan St
- 2934 Via Milano
- 2410 N Hancock Ave
- 21 Chantilly St
- 2310 N Webb Rd
- 2304 Sheridan Ave
- 2115 N Sherman Blvd
- 3535 Weaver St
- 3517 Weaver St
- 3804 Norseman Ave
- 2416 N Park Ave
- 2309 N Park Ave
- 3814 Majestic Ave
- 2126 N North Park Ave
- 2112 Pearl Place
- 3920 Majestic Ave
- 1647 Stonewood Ave
- 4016 Norseman Ave
- 1705 Summerfield Ave






