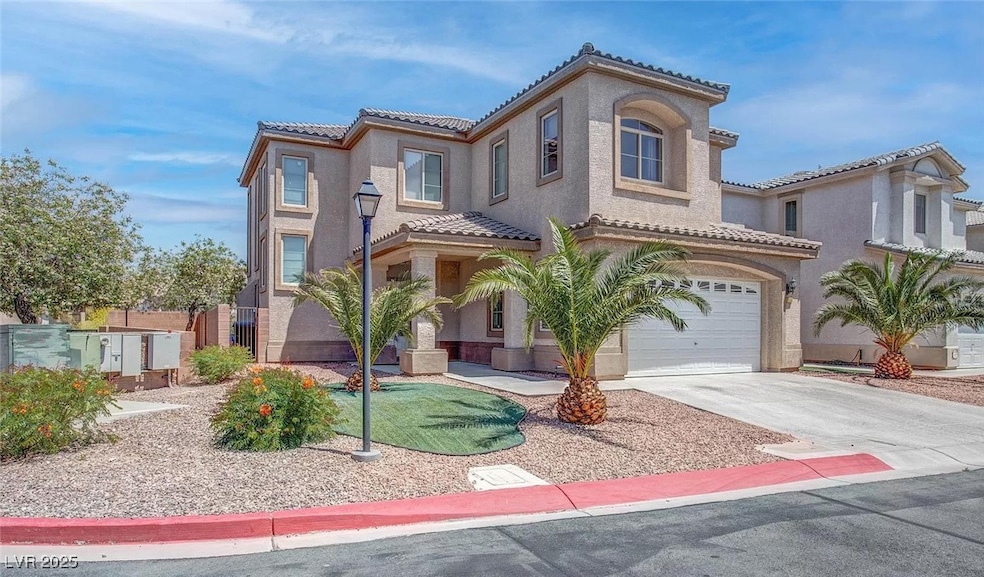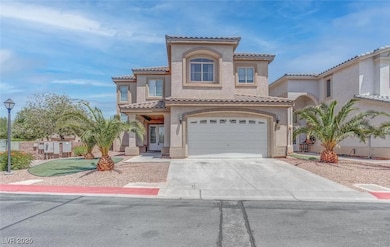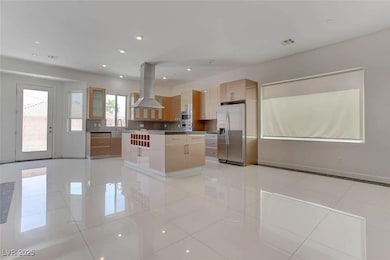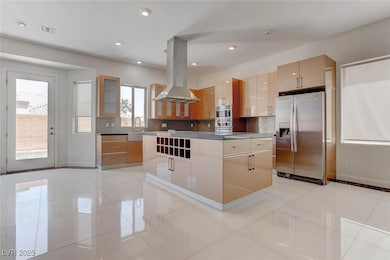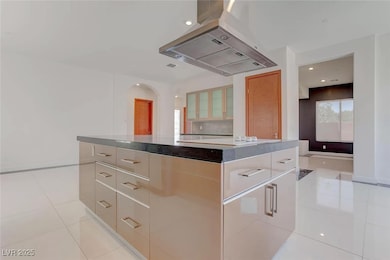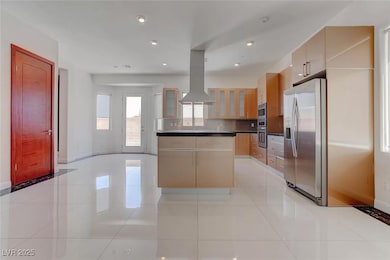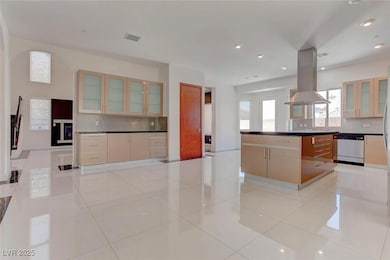2550 Regency Cove Ct Las Vegas, NV 89121
Paradise Valley East NeighborhoodHighlights
- Gated Community
- Main Floor Bedroom
- Laundry Room
- Family Room with Fireplace
- Soaking Tub
- Tile Flooring
About This Home
Stunning 5 Bedrooms, 4 Full Baths home with 2-car Garage in a Gated Community in the heart of Las Vegas Valley. One Bedroom with a Full Bathroom on the Main Level. Gorgeous Kitchen with a Large Kitchen Island features Quartz Countertops, Stainless Steel Appliances, a Pantry, Plenty of Cabinets, and a Farmer Sink by the Kitchen Window. Spacious Living Room connected to a Family Room. 12-Foot Ceilings on both levels. Retreat-style Primary Bedroom and Primary Bathroom with a Jacuzzi-style Tub and a separate Shower. Three additional Bedrooms on the upper level are generous in size, with Two Full Bathrooms. Laundry room with cabinets on the main level. All appliances are included! Large Private Backyard with easy to maintain Desert Landscape. This home is a rare find. Don't miss out. Schedule your tour today!
Listing Agent
Realty ONE Group, Inc Brokerage Phone: (702) 906-0389 License #S.0174139 Listed on: 11/01/2025

Home Details
Home Type
- Single Family
Est. Annual Taxes
- $3,601
Year Built
- Built in 2008
Lot Details
- 5,227 Sq Ft Lot
- West Facing Home
- Back Yard Fenced
- Block Wall Fence
Parking
- 2 Car Garage
Home Design
- Frame Construction
- Tile Roof
- Stucco
Interior Spaces
- 3,052 Sq Ft Home
- 2-Story Property
- Gas Fireplace
- Window Treatments
- Family Room with Fireplace
- 2 Fireplaces
Kitchen
- Built-In Electric Oven
- Electric Cooktop
- Microwave
- Dishwasher
- Disposal
Flooring
- Laminate
- Tile
Bedrooms and Bathrooms
- 5 Bedrooms
- Main Floor Bedroom
- 4 Full Bathrooms
- Soaking Tub
Laundry
- Laundry Room
- Laundry on main level
- Washer and Dryer
- Sink Near Laundry
- Laundry Cabinets
Schools
- Harris Elementary School
- Prep Inst Charles I West Hall Middle School
- Valley High School
Utilities
- Central Heating and Cooling System
- Heating System Uses Gas
- Cable TV Available
Listing and Financial Details
- Security Deposit $4,800
- Property Available on 11/1/25
- Tenant pays for cable TV, electricity, gas, grounds care, sewer, water
Community Details
Overview
- Property has a Home Owners Association
- Emerson Estates Association, Phone Number (702) 767-9993
- Emerson Estate Subdivision
- The community has rules related to covenants, conditions, and restrictions
Pet Policy
- Pets allowed on a case-by-case basis
Security
- Gated Community
Map
Source: Las Vegas REALTORS®
MLS Number: 2732036
APN: 162-13-222-005
- 2595 Regency Cove Ct
- 2569 Regency Cove Ct
- 2571 Regency Cove Ct
- 2619 Regency Cove Ct
- Valencia Plan at Emerson Estates
- Zion Plan at Emerson Estates
- Everett Plan at Emerson Estates
- 2520 Castlesands Way
- 2563 Aviv Ct
- 2595 Aviv Ct
- 2635 Regency Cove Ct
- 2639 Regency Cove Ct
- 3637 Laguna Del Sol Dr
- 2716 Laguna Shores Ln
- The Mesquite Plan at Paradise Trails - Trailway Collection
- The Joshua Plan at Paradise Trails - Trailway Collection
- The Cantina Plan at Paradise Trails - Trailway Collection
- The Eldorado Plan at Paradise Trails - Trailway Collection
- 2468 El Paseo Cir
- 2477 Vallarta Cir
- 2554 Regency Cove Ct
- 2853 Laguna Dulce Way
- 2920 E Gables Vale Ct
- 3452 Pino Cir
- 3777 Gershon Ct
- 2974 E Gables Vale Ct
- 3746 Etendre Ct Unit Etendre
- 3482 Pueblo Way
- 3833 S Eastern Ave
- 3962 Euclid St
- 3149 E Desert Inn Rd
- 2234 E Desert Inn Rd
- 3200 Mcleod Dr
- 4050 Pacific Harbors Dr Unit 245
- 4050 Pacific Harbors Dr Unit 213
- 4050 Pacific Harbors Dr Unit 228
- 4050 Pacific Harbors Dr Unit 231
- 3163 Panocha St
- 3926 Amadeus Ct
- 3168 S Eastern Ave Unit 48
