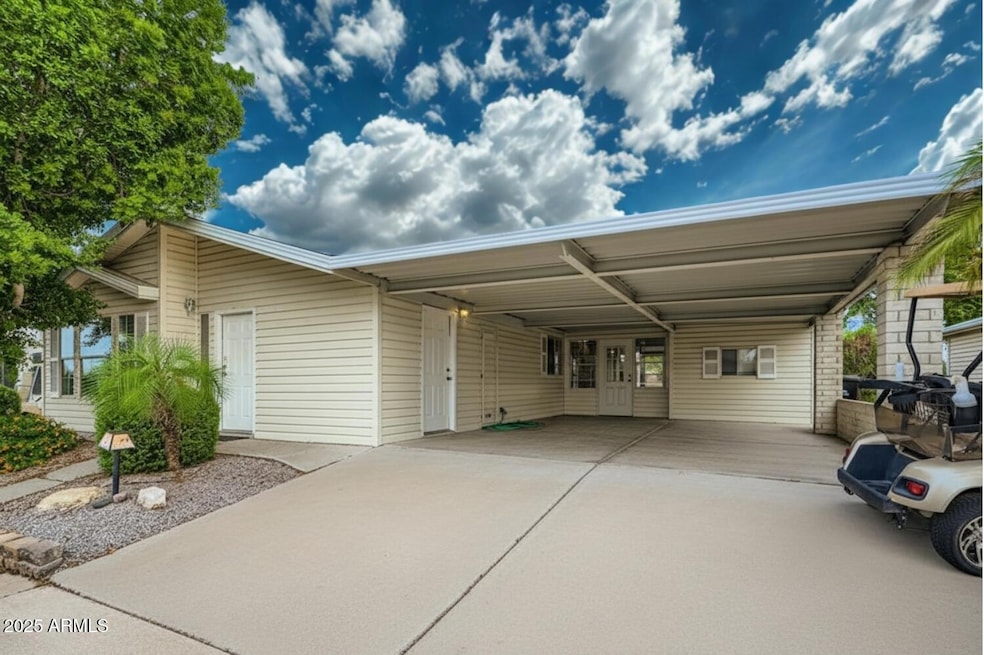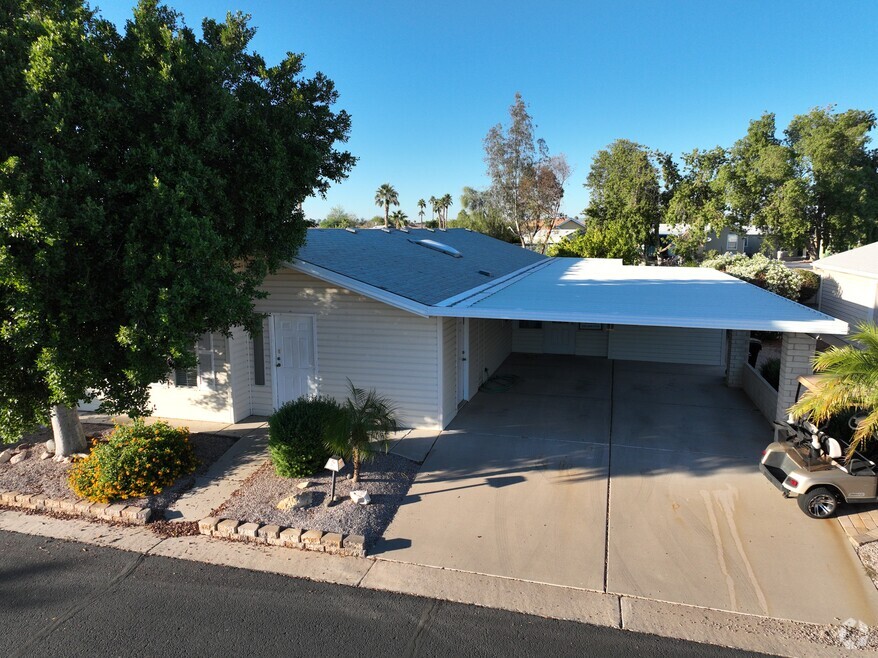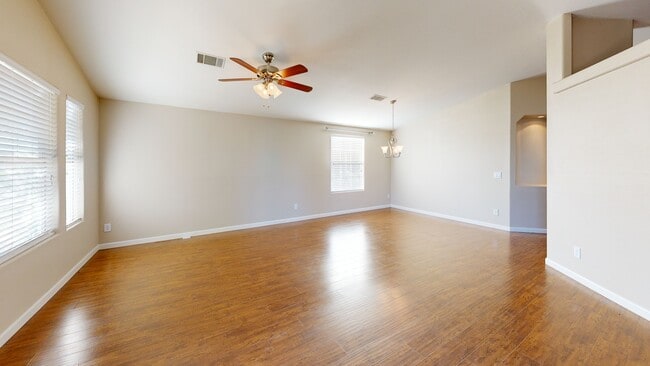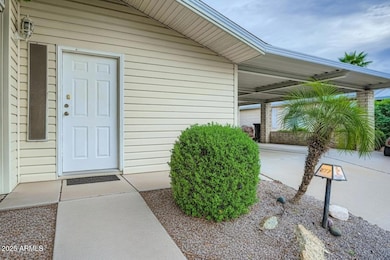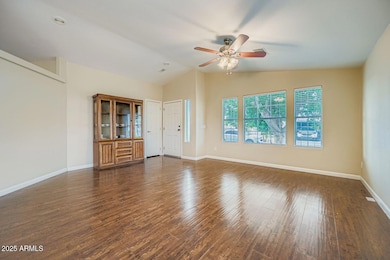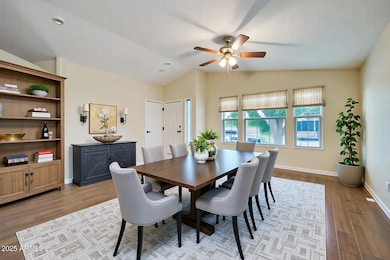
Estimated payment $1,507/month
Highlights
- Very Popular Property
- Community Cabanas
- Transportation Service
- Augusta Ranch Elementary School Rated A-
- Fitness Center
- Gated with Attendant
About This Home
This property is located on one of the most sought-after lots in Las Palmas Grand, Mesa's premier 55+ active adult resort community, where every day feels like a vacation. A beautifully maintained home combines style, comfort, and a welcoming sense of community. Step inside and you'll be greeted by bright, open living spaces filled with natural light from multiple skylights. Greeted by luxury laminate wood flooring flowing throughout. The kitchen is the heart of the home, featuring granite countertops, a center island, and plenty of cabinetry — perfect for both quiet dinners and gatherings with friends. A spacious laundry room with extra cabinets makes organization effortless, while the separate dining area adds a touch of traditional charm. Both bedrooms feature walk-in closets, offering ample storage. The primary suite is a spacious - serene retreat, while the guest room provides a comfortable space for visitors or a home office. Enjoy Arizona's sunshine year-round in your private backyard, complete with mature fruit trees and a peaceful setting that's perfect for morning coffee or evening relaxation. You'll also appreciate the designated golf cart parking spot, offering quick access to the community's resort-style amenities. At Las Palmas Grand, you'll find endless ways to stay active and social - from tennis, pickleball, and fitness classes to poolside relaxation, live entertainment, and community events. This move-in-ready home is more than a place to live it's a chance to enjoy the vibrant, carefree lifestyle you've been waiting for. Take a look for yourself...
Property Details
Home Type
- Mobile/Manufactured
Year Built
- Built in 1999
Lot Details
- Desert faces the front and back of the property
- Block Wall Fence
- Sprinklers on Timer
- Land Lease of $855 per month
Parking
- 4 Carport Spaces
Home Design
- Metal Roof
Interior Spaces
- 1,600 Sq Ft Home
- 1-Story Property
- Vaulted Ceiling
- Ceiling Fan
- Skylights
- Double Pane Windows
- Laundry Room
Kitchen
- Eat-In Kitchen
- Kitchen Island
- Granite Countertops
Flooring
- Wood
- Carpet
- Laminate
Bedrooms and Bathrooms
- 2 Bedrooms
- Primary Bathroom is a Full Bathroom
- 2 Bathrooms
- Dual Vanity Sinks in Primary Bathroom
Outdoor Features
- Heated Spa
- Covered Patio or Porch
- Outdoor Storage
Location
- Property is near a bus stop
Schools
- Adult Elementary And Middle School
- Adult High School
Utilities
- Central Air
- Heating Available
- High Speed Internet
- Cable TV Available
Listing and Financial Details
- Tax Lot 277
- Assessor Parcel Number 304-03-008-S
Community Details
Overview
- No Home Owners Association
- Association fees include (see remarks), street maintenance
- Built by BROADMOOR
- Las Palmas Grand Subdivision
Amenities
- Transportation Service
- Theater or Screening Room
- Recreation Room
Recreation
- Tennis Courts
- Pickleball Courts
- Fitness Center
- Community Cabanas
- Heated Community Pool
- Fenced Community Pool
- Lap or Exercise Community Pool
- Community Spa
- Children's Pool
- Bike Trail
Security
- Gated with Attendant
3D Interior and Exterior Tours
Floorplan
Map
Home Values in the Area
Average Home Value in this Area
Property History
| Date | Event | Price | List to Sale | Price per Sq Ft |
|---|---|---|---|---|
| 10/16/2025 10/16/25 | For Sale | $240,000 | -- | $150 / Sq Ft |
About the Listing Agent

Mason Oxendale is an Arizona native. He has been married since 2012, and has two wonderful boys. He has been a licensed real estate agent since 2017, and joined the Hamblen Team in 2019. Mason graduated from Centennial High School and attended Phoenix College where he played basketball. He then went on to coach basketball at Peoria high school, mentoring young men on and off the court. Mason’s leadership experience has taught him hard work, dedication, and loyalty. The same Character, and
Mason's Other Listings
Source: Arizona Regional Multiple Listing Service (ARMLS)
MLS Number: 6934574
- 2550 S Ellsworth Rd Unit 836
- 2550 S Ellsworth Rd Unit 316
- 2550 S Ellsworth Rd Unit 557
- 2550 S Ellsworth Rd Unit 230
- 2550 S Ellsworth Rd Unit 672
- 2550 S Ellsworth Rd Unit 266
- 2550 S Ellsworth Rd Unit 32
- 2550 S Ellsworth Rd Unit 206
- 2550 S Ellsworth Rd Unit 849
- 2550 S Ellsworth Rd Unit 241
- 2550 S Ellsworth Rd Unit 678
- 2550 S Ellsworth Rd Unit 208
- 2550 S Ellsworth Rd Unit 611
- 2550 S Ellsworth Rd Unit 738
- 2550 S Ellsworth Rd Unit 839
- 2550 S Ellsworth Rd Unit 818
- 2550 S Ellsworth Rd Unit 602
- 2550 S Ellsworth Rd Unit 354
- 2550 S Ellsworth Rd Unit 1
- 2550 S Ellsworth Rd Unit 38
- 8865 E Baseline Rd Unit 1615
- 8865 E Baseline Rd Unit 1427
- 8865 E Baseline Rd Unit 1424
- 8865 E Baseline Rd Unit 1430
- 9233 E Neville Ave Unit 1102
- 2206 S Ellsworth Rd Unit 29B
- 2206 S Ellsworth Rd Unit 32B
- 2206 S Ellsworth Rd Unit 98B
- 2206 S Ellsworth Rd Unit 20B
- 2206 S Ellsworth Rd Unit 1B
- 2206 S Ellsworth Rd Unit 101B
- 2206 S Ellsworth Rd Unit 95B
- 2206 S Ellsworth Rd Unit 5B
- 2206 S Ellsworth Rd Unit 3B
- 9224 E Lobo Ave
- 2732 S Merit
- 2821 S Skyline Unit 127
- 9233 E Neville Ave Unit 1024
- 9233 E Neville Ave Unit 1153
- 8915 E Guadalupe Rd
