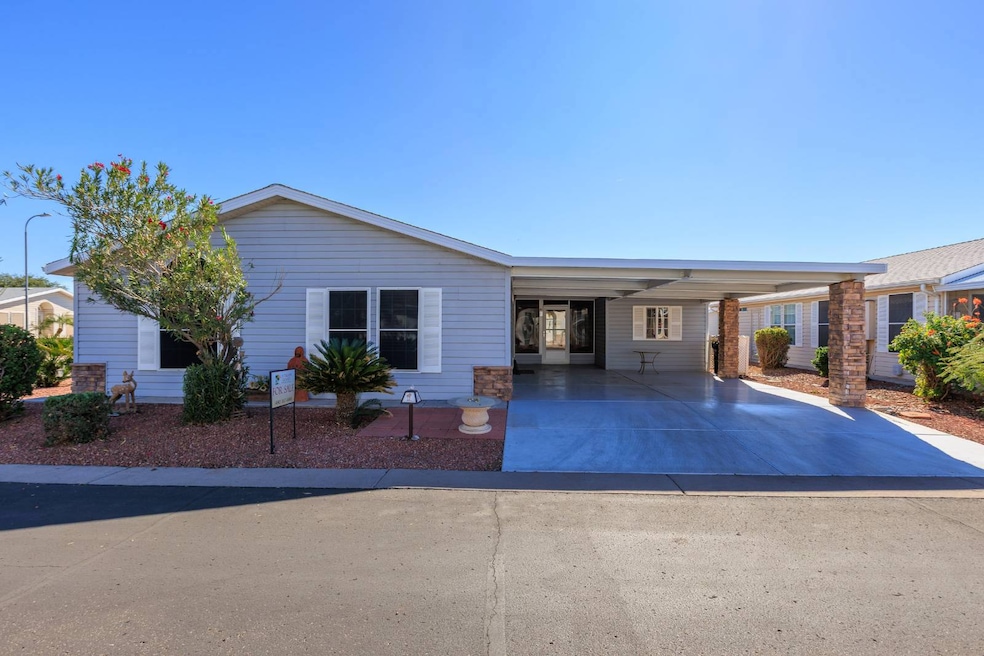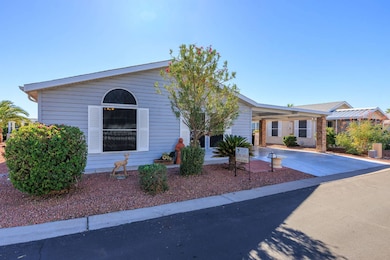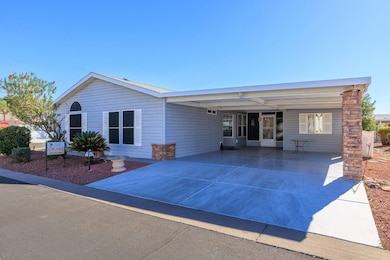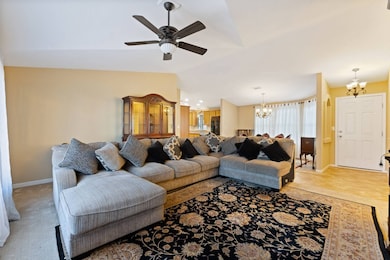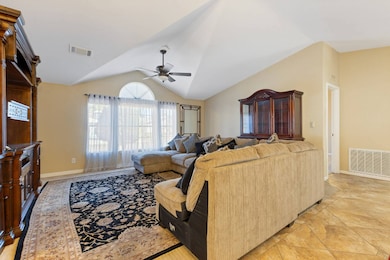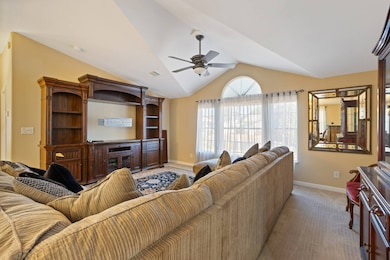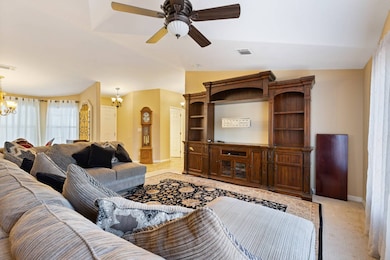Estimated payment $1,204/month
Highlights
- Doorman
- Active Adult
- Open Floorplan
- Fitness Center
- Gated Community
- Clubhouse
About This Home
Come see this 2 bedroom 2 bath plus a den with a closet... beautiful home! You will love the split floor plan! Tile flooring with carpet in the bedrooms. Shaker style cabinets and newer appliances. Newer water heater and a water softener. Lovely Az room to enjoy the Az weather that is screened in with tile flooring. Nice patio with pergola to enjoy the great AZ outdoors, and a shed for that extra storage needed. Don't miss out on living in a Resort Style Community! Enjoy all that LUXURY has to offer with activities & more. Call today for a tour! 2006 CAVCO, Water Heater 2024, Double Vanity in Master! Great home for the money!
Property Details
Home Type
- Mobile/Manufactured
Est. Annual Taxes
- $525
Year Built
- Built in 2006
Lot Details
- Corner Lot
- Sprinkler System
- Land Lease of $899
Home Design
- Asphalt Roof
- Vinyl Siding
Interior Spaces
- 1,500 Sq Ft Home
- 1-Story Property
- Open Floorplan
- Entrance Foyer
- Great Room
- Living Room
- Breakfast Room
- Dining Room
- Den
- Bonus Room
- Screened Porch
Kitchen
- Oven
- Microwave
- Dishwasher
- Laminate Countertops
- Disposal
Flooring
- Carpet
- Tile
Bedrooms and Bathrooms
- 2 Bedrooms
- En-Suite Primary Bedroom
- Walk-In Closet
- 2 Full Bathrooms
Laundry
- Dryer
- Washer
Parking
- Carport
- Driveway
Outdoor Features
- Patio
- Shed
Location
- Ground Level Unit
Utilities
- Central Air
- Heat Pump System
- Water Heater
Community Details
Overview
- Active Adult
- Las Palmas Grand Community
- Las Palmas Grand Subdivision
Amenities
- Doorman
- Clubhouse
- Recreation Room
Recreation
- Tennis Courts
- Fitness Center
- Community Pool
Pet Policy
- Pets Allowed
Security
- Security Service
- Gated Community
Map
Home Values in the Area
Average Home Value in this Area
Property History
| Date | Event | Price | List to Sale | Price per Sq Ft |
|---|---|---|---|---|
| 11/15/2025 11/15/25 | For Sale | $220,000 | -- | $147 / Sq Ft |
Source: My State MLS
MLS Number: 11607174
- 2550 S Ellsworth Rd Unit 836
- 2550 S Ellsworth Rd Unit 277
- 2550 S Ellsworth Rd Unit 316
- 2550 S Ellsworth Rd Unit 230
- 2550 S Ellsworth Rd Unit 672
- 2550 S Ellsworth Rd Unit 266
- 2550 S Ellsworth Rd Unit 32
- 2550 S Ellsworth Rd Unit 206
- 2550 S Ellsworth Rd Unit 849
- 2550 S Ellsworth Rd Unit 241
- 2550 S Ellsworth Rd Unit 678
- 2550 S Ellsworth Rd Unit 208
- 2550 S Ellsworth Rd Unit 611
- 2550 S Ellsworth Rd Unit 738
- 2550 S Ellsworth Rd Unit 839
- 2550 S Ellsworth Rd Unit 818
- 2550 S Ellsworth Rd Unit 602
- 2550 S Ellsworth Rd Unit 354
- 2550 S Ellsworth Rd Unit 1
- 2550 S Ellsworth Rd Unit 346
- 8865 E Baseline Rd Unit 1430
- 8865 E Baseline Rd Unit 1615
- 8865 E Baseline Rd Unit 1427
- 8865 E Baseline Rd Unit 1424
- 2206 S Ellsworth Rd Unit 101B
- 2206 S Ellsworth Rd Unit 98B
- 2206 S Ellsworth Rd Unit 95B
- 2206 S Ellsworth Rd Unit 32B
- 2206 S Ellsworth Rd Unit 29B
- 2206 S Ellsworth Rd Unit 3B
- 2206 S Ellsworth Rd Unit 1B
- 2206 S Ellsworth Rd Unit 20B
- 2206 S Ellsworth Rd Unit 5B
- 9224 E Lobo Ave
- 2821 S Skyline Unit 127
- 9233 E Neville Ave Unit 1024
- 9233 E Neville Ave Unit 1153
- 8915 E Guadalupe Rd
- 9331 E Lompoc Ave
- 2936 S Sierra Heights
