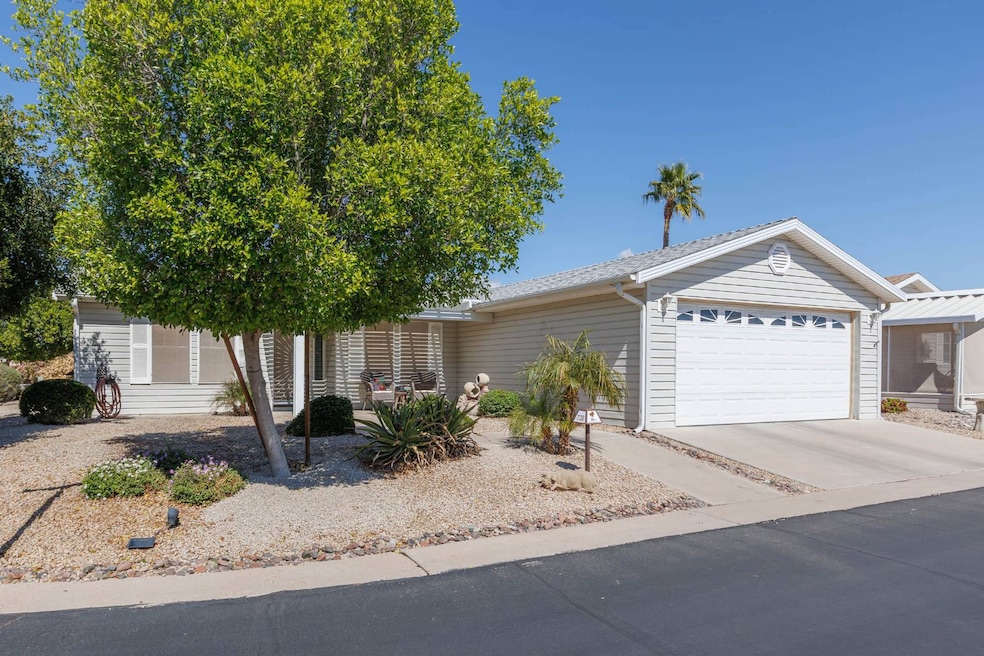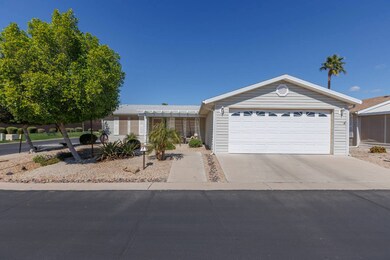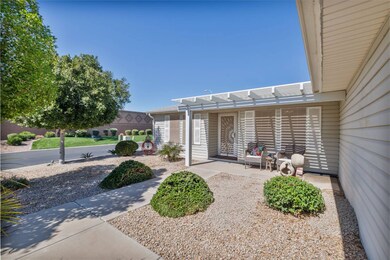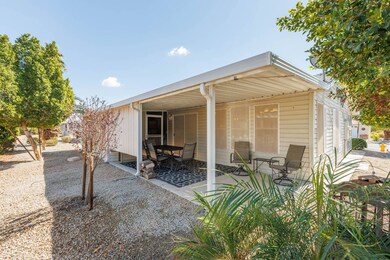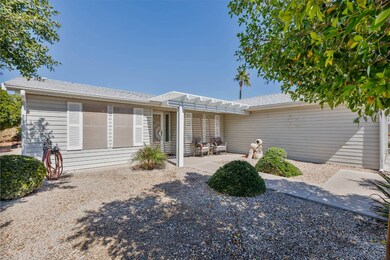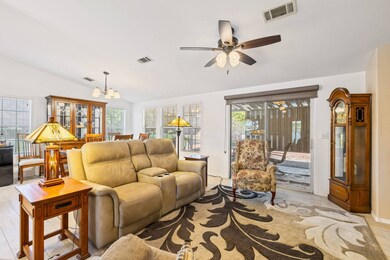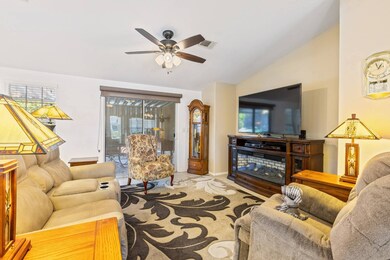Estimated payment $1,500/month
Total Views
1,951
2
Beds
2
Baths
1,400
Sq Ft
$199
Price per Sq Ft
Highlights
- Concierge
- Active Adult
- Open Floorplan
- Fitness Center
- Gated Community
- Clubhouse
About This Home
This beautiful 2 bedroom 2 bath plus den home is the floor plan that everyone LOVES! When you step up to the home you'll see the welcoming porch with pergola situated on a cute corner lot! The whole home is beautifully updated throughout. Out back you will find a lovely secluded covered patio PLUS a large screened in AZ room. This home is calling you! Don't wait, call today! Zero Carpet/No smokers or pets Upgraded Bathrooms Gourmet Kitchen with Stainless Appliances New 30 Year Roof New Screens Whole House/AZ Room too!
Open House Schedule
-
Saturday, November 15, 202511:00 am to 3:00 pm11/15/2025 11:00:00 AM +00:0011/15/2025 3:00:00 PM +00:00Add to Calendar
Property Details
Home Type
- Mobile/Manufactured
Est. Annual Taxes
- $346
Year Built
- Built in 2003 | Remodeled in 2024
Lot Details
- Corner Lot
- Landscaped with Trees
- Land Lease of $865
Parking
- 2 Car Attached Garage
Home Design
- Asphalt Roof
- Vinyl Siding
Interior Spaces
- 1,400 Sq Ft Home
- 1-Story Property
- Open Floorplan
- Entrance Foyer
- Great Room
- Family Room
- Living Room
- Dining Room
- Den
- Screened Porch
Kitchen
- Oven
- Microwave
- Dishwasher
- Stainless Steel Appliances
- Granite Countertops
- Disposal
Flooring
- Tile
- Vinyl
Bedrooms and Bathrooms
- 2 Bedrooms
- En-Suite Primary Bedroom
- Walk-In Closet
- 2 Full Bathrooms
Laundry
- Laundry Room
- Dryer
- Washer
Outdoor Features
- Patio
Utilities
- Central Air
- Heat Pump System
Community Details
Overview
- Active Adult
- Las Palmas Grand Community
- Las Palmas Grand Subdivision
Amenities
- Concierge
- Doorman
- Clubhouse
- Recreation Room
Recreation
- Tennis Courts
- Fitness Center
- Community Pool
Pet Policy
- Pets Allowed
Security
- Security Service
- Gated Community
Map
Create a Home Valuation Report for This Property
The Home Valuation Report is an in-depth analysis detailing your home's value as well as a comparison with similar homes in the area
Home Values in the Area
Average Home Value in this Area
Property History
| Date | Event | Price | List to Sale | Price per Sq Ft |
|---|---|---|---|---|
| 03/23/2025 03/23/25 | For Sale | $279,000 | -- | $199 / Sq Ft |
Source: My State MLS
Source: My State MLS
MLS Number: 11456235
Nearby Homes
- 2550 S Ellsworth Rd Unit 836
- 2550 S Ellsworth Rd Unit 277
- 2550 S Ellsworth Rd Unit 316
- 2550 S Ellsworth Rd Unit 230
- 2550 S Ellsworth Rd Unit 266
- 2550 S Ellsworth Rd Unit 32
- 2550 S Ellsworth Rd Unit 206
- 2550 S Ellsworth Rd Unit 849
- 2550 S Ellsworth Rd Unit 241
- 2550 S Ellsworth Rd Unit 678
- 2550 S Ellsworth Rd Unit 208
- 2550 S Ellsworth Rd Unit 289
- 2550 S Ellsworth Rd Unit 611
- 2550 S Ellsworth Rd Unit 839
- 2550 S Ellsworth Rd Unit 818
- 2550 S Ellsworth Rd Unit 602
- 2550 S Ellsworth Rd Unit 354
- 2550 S Ellsworth Rd Unit 1
- 2550 S Ellsworth Rd Unit 346
- 2550 S Ellsworth Rd Unit 38
- 8865 E Baseline Rd Unit 1430
- 8865 E Baseline Rd Unit 1615
- 8865 E Baseline Rd Unit 1427
- 8865 E Baseline Rd Unit 1424
- 2206 S Ellsworth Rd Unit 101B
- 2206 S Ellsworth Rd Unit 98B
- 2206 S Ellsworth Rd Unit 95B
- 2206 S Ellsworth Rd Unit 32B
- 2206 S Ellsworth Rd Unit 29B
- 2206 S Ellsworth Rd Unit 3B
- 2206 S Ellsworth Rd Unit 1B
- 2206 S Ellsworth Rd Unit 20B
- 2206 S Ellsworth Rd Unit 5B
- 9224 E Lobo Ave
- 2821 S Skyline Unit 127
- 9233 E Neville Ave Unit 1024
- 9233 E Neville Ave Unit 1153
- 8915 E Guadalupe Rd
- 9331 E Lompoc Ave
- 2936 S Sierra Heights
