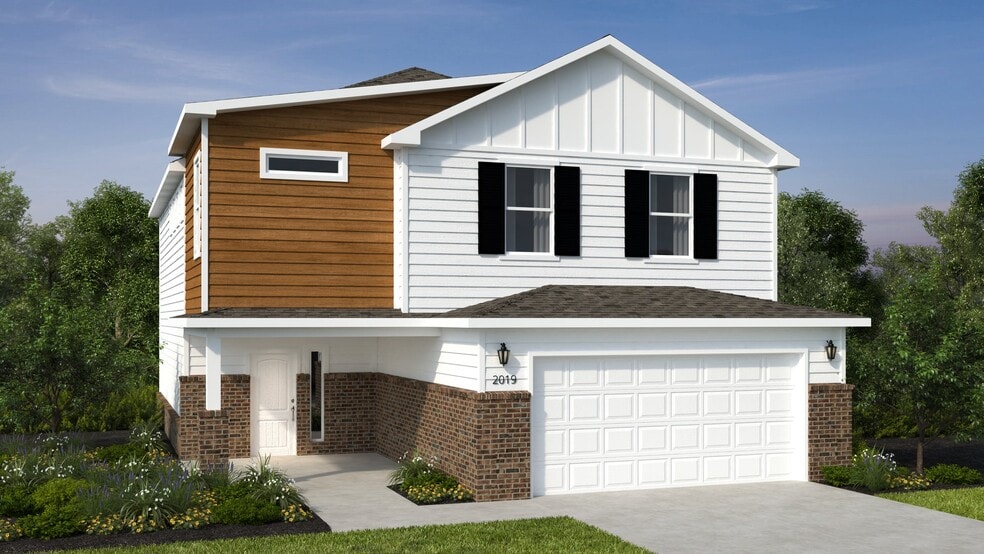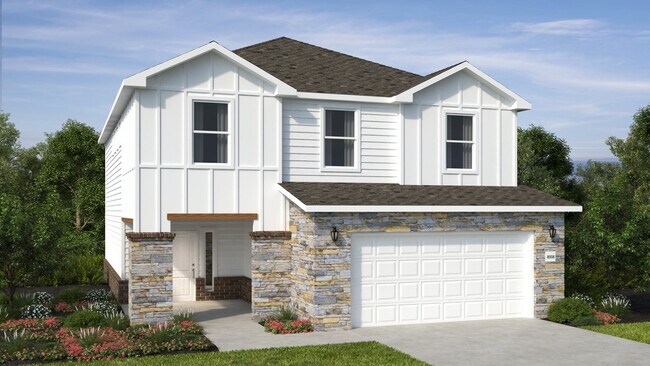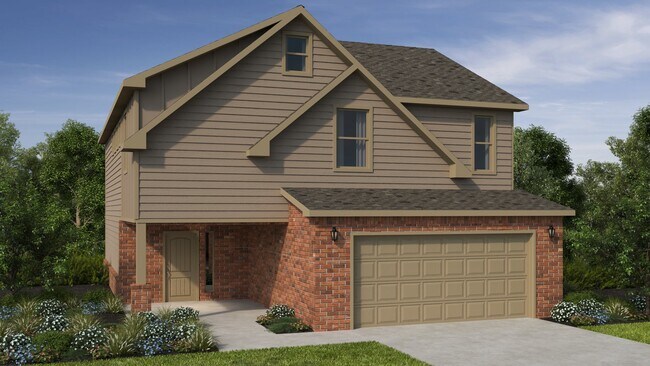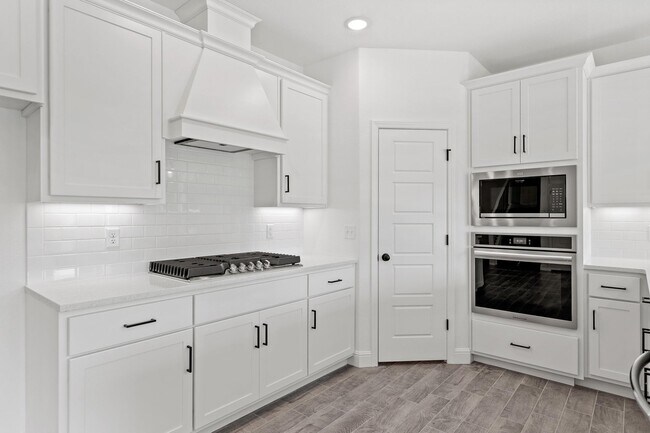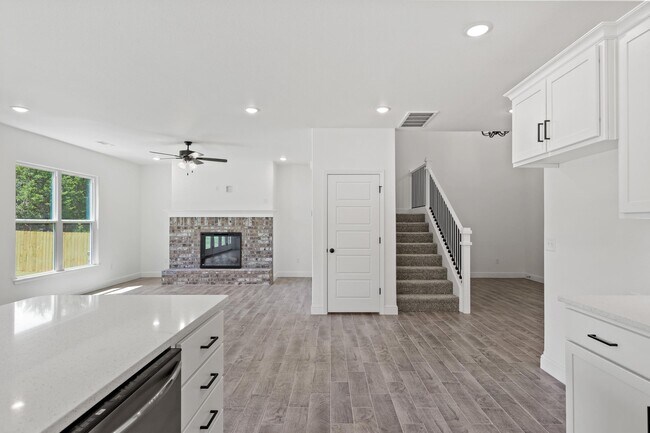
Verified badge confirms data from builder
Bentonville, AR 72712
Estimated payment starting at $2,865/month
Total Views
1,515
4 - 5
Beds
2
Baths
2,552
Sq Ft
$178
Price per Sq Ft
Highlights
- New Construction
- Primary Bedroom Suite
- High Ceiling
- Centerton Gamble Elementary School Rated A
- Pond in Community
- Lawn
About This Floor Plan
The 2550 Two-Story floorplan is a 4-5 bed, 2.5-3.5 bath 2552 square feet home that presents a welcoming family space on the first floor, complete with a kitchen pantry and flex space perfect for a home gym or office space. The primary bathroom boasts double vanities for added convenience. This residence is designed to accommodate various entertainment needs and is ideal for hosting sizable gatherings. Explore our array of enticing structural options, including a loft or the possibility of a 5th bedroom, to personalize your home to perfection!
Sales Office
Hours
| Monday - Saturday |
10:00 AM - 6:00 PM
|
| Sunday |
Closed
|
Office Address
This address is an offsite sales center.
Winesap Drive
Bentonville, AR 72712
Driving Directions
Home Details
Home Type
- Single Family
Lot Details
- Lawn
HOA Fees
- $17 Monthly HOA Fees
Parking
- 2 Car Attached Garage
- Front Facing Garage
Home Design
- New Construction
Interior Spaces
- 2-Story Property
- High Ceiling
- Recessed Lighting
- Flex Room
Kitchen
- Built-In Range
- Built-In Microwave
- Dishwasher
- Disposal
Bedrooms and Bathrooms
- 4 Bedrooms
- Primary Bedroom Suite
- Walk-In Closet
- Powder Room
- 2 Full Bathrooms
- Dual Vanity Sinks in Primary Bathroom
- Private Water Closet
- Bathtub with Shower
- Walk-in Shower
Laundry
- Laundry Room
- Laundry on upper level
- Washer and Dryer Hookup
Utilities
- Central Heating and Cooling System
- High Speed Internet
- Cable TV Available
Community Details
Overview
- Pond in Community
Recreation
- Community Pool
Map
Other Plans in Orchard Park - The Pines
About the Builder
Schuber Mitchell Homes is blessed to have the opportunity to partner with individuals and organizations that seek to improve the lives of people around the globe. The company have listed a few organizations that they are proud to stand beside. They hope that you would keep them in your thoughts and prayers, would take the time to learn about their cause, and possibly consider partnering with them.
Nearby Homes
- Orchard Park - The Pines
- 930 Moksha St
- 1840 Utopia St
- 1303 SW Journey Ln
- 1831 Utopia St
- 950 Moksha St
- 1830 Momi St
- 1840 Momi St
- 1851 Utopia St
- 1841 Utopia St
- 951 Tobacco Root Ln
- 871 Greenhorn St
- 811 Greenhorn St
- 901 Greenhorn St
- 3560 Bridger Ln
- 810 Greenhorn St
- 800 Greenhorn St
- 3601 Beaverhead Way
- 3620 Bearpaw Path
- 3630 Bearpaw Path
