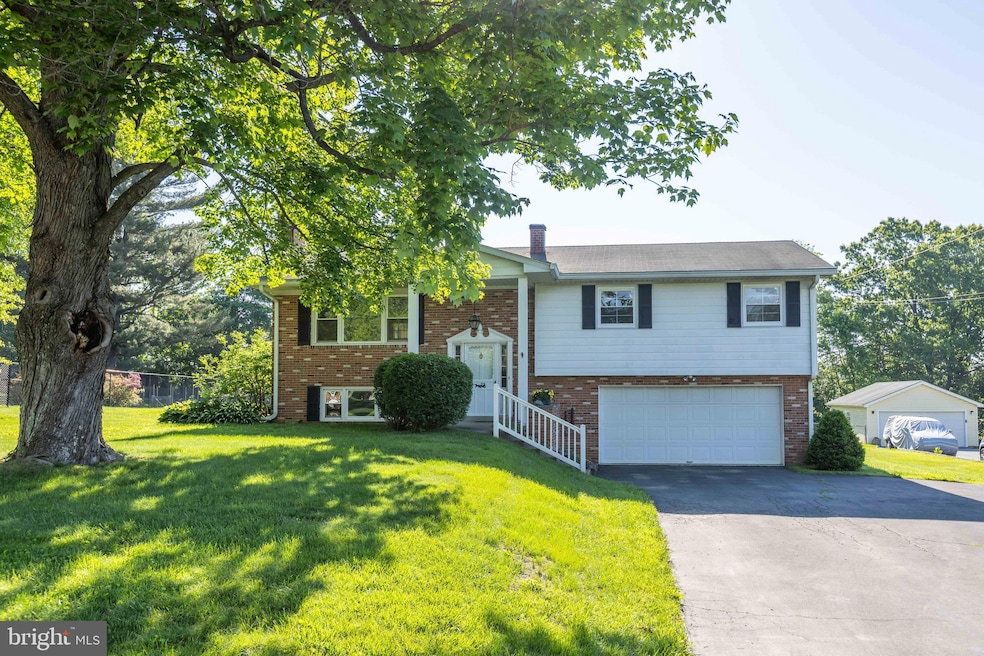
25501 Jarl Dr Gaithersburg, MD 20882
Highlights
- Wood Flooring
- Bonus Room
- No HOA
- Damascus Elementary School Rated A-
- Sun or Florida Room
- Stainless Steel Appliances
About This Home
As of August 2025Welcome to 25501 Jarl Drive! This meticulously maintained and updated split-foyer home features 3 bedrooms, 2 full baths, and half bath, situated on over half an acre in a serene County neighborhood. Conveniently located with easy access to neighboring Frederick and Carroll counties, as well as Baltimore and Washington, D.C. This property offers an exceptional blend of comfort and accessibility. With NO HOA fees, it is ideal for seeking convenience and value.
The upper level boasts stunning hardwood floors, 3 spacious bedrooms, and 2 full baths. Large living and dining areas complement the eat-in kitchen, which has been upgraded with new stainless-steel appliances, countertops, and LVP hardwood flooring. A bright sunroom extends from the kitchen, providing a view of the picturesque backyard. The sunroom offers plenty of overhead storage with drop down ladder stairs with a plywood floor. The primary bedroom includes a brand-new upgraded ensuite bath with a walk-in shower, accompanied by two additional generously sized bedrooms.
The lower level offers a large family room featuring a gas fireplace and an additional recreational room or could be used as a fourth bedroom, with walkout access to a covered patio and quiet backyard. The dividing wall could be removed since it is not a load bearing wall to become one large spacious family room! This house has so much to offer. The property also includes an oversized detached two-car garage with an expansive work area. This Montgomery County gem is-move in ready and perfectly prepared for. Experience peaceful living and make this house your home today!
Last Agent to Sell the Property
Samson Properties License #5004610 Listed on: 05/15/2025

Home Details
Home Type
- Single Family
Est. Annual Taxes
- $5,475
Year Built
- Built in 1968
Lot Details
- 0.64 Acre Lot
- Property is in very good condition
- Property is zoned RC
Parking
- 4 Garage Spaces | 2 Attached and 2 Detached
- Parking Storage or Cabinetry
- Front Facing Garage
- Garage Door Opener
- Driveway
- Off-Site Parking
Home Design
- Split Foyer
- Brick Exterior Construction
- Brick Foundation
- Composition Roof
Interior Spaces
- Property has 2 Levels
- Ceiling Fan
- Gas Fireplace
- Family Room
- Combination Dining and Living Room
- Bonus Room
- Sun or Florida Room
Kitchen
- Stove
- Built-In Microwave
- Dishwasher
- Stainless Steel Appliances
Flooring
- Wood
- Carpet
- Ceramic Tile
Bedrooms and Bathrooms
- 3 Main Level Bedrooms
- En-Suite Primary Bedroom
- Bathtub with Shower
- Walk-in Shower
Laundry
- Dryer
- Washer
Outdoor Features
- Outbuilding
Utilities
- Central Air
- Heating System Uses Oil
- Hot Water Baseboard Heater
- Well
- Tankless Water Heater
- Oil Water Heater
- On Site Septic
Community Details
- No Home Owners Association
- Laytonsville Outside Subdivision
Listing and Financial Details
- Tax Lot 5
- Assessor Parcel Number 160100008426
Ownership History
Purchase Details
Similar Homes in Gaithersburg, MD
Home Values in the Area
Average Home Value in this Area
Purchase History
| Date | Type | Sale Price | Title Company |
|---|---|---|---|
| Deed | -- | -- |
Property History
| Date | Event | Price | Change | Sq Ft Price |
|---|---|---|---|---|
| 08/29/2025 08/29/25 | Sold | $600,000 | -2.4% | $305 / Sq Ft |
| 06/18/2025 06/18/25 | Price Changed | $614,900 | 0.0% | $312 / Sq Ft |
| 06/18/2025 06/18/25 | For Sale | $614,900 | -5.4% | $312 / Sq Ft |
| 06/16/2025 06/16/25 | Off Market | $650,000 | -- | -- |
| 05/15/2025 05/15/25 | For Sale | $650,000 | -- | $330 / Sq Ft |
Tax History Compared to Growth
Tax History
| Year | Tax Paid | Tax Assessment Tax Assessment Total Assessment is a certain percentage of the fair market value that is determined by local assessors to be the total taxable value of land and additions on the property. | Land | Improvement |
|---|---|---|---|---|
| 2025 | $5,475 | $443,967 | -- | -- |
| 2024 | $5,475 | $419,633 | $0 | $0 |
| 2023 | $5,030 | $395,300 | $185,900 | $209,400 |
| 2022 | $3,465 | $379,100 | $0 | $0 |
| 2021 | $1,542 | $362,900 | $0 | $0 |
| 2020 | $1,542 | $346,700 | $185,900 | $160,800 |
| 2019 | $3,064 | $346,700 | $185,900 | $160,800 |
| 2018 | $3,062 | $346,700 | $185,900 | $160,800 |
| 2017 | $3,723 | $350,400 | $0 | $0 |
| 2016 | -- | $337,833 | $0 | $0 |
| 2015 | $4,128 | $325,267 | $0 | $0 |
| 2014 | $4,128 | $312,700 | $0 | $0 |
Agents Affiliated with this Home
-
Cindy Marshall

Seller's Agent in 2025
Cindy Marshall
Samson Properties
(301) 514-7555
10 Total Sales
-
Cindy Bayne

Buyer's Agent in 2025
Cindy Bayne
BHHS PenFed (actual)
(703) 507-3056
71 Total Sales
Map
Source: Bright MLS
MLS Number: MDMC2177752
APN: 01-00008426
- 25804 Bowman Acres Ln
- 25009 Silver Crest Dr
- 24900 Silver Crest Dr
- 8623 Hawkins Creamery Rd
- 25109 Hickory Ridge Ln
- 7251 Annapolis Rock Rd
- 8819 Damascus Rd
- 6 Hilton Ct
- 7210 Annapolis Rock Rd
- 25206 Bonny Brook Ln
- 8312 Hawkins Creamery Rd
- 26132 Viewland Dr
- 8304 Mariner Ct
- 25024 Johnson Farm Rd
- 24200 Hilton Place
- 25123 Vista Ridge Rd
- 9422 Damascus Rd
- 26912 Howard Chapel Dr
- 9603 Mcwhorter Farm Ct
- 9607 Greenel Rd






