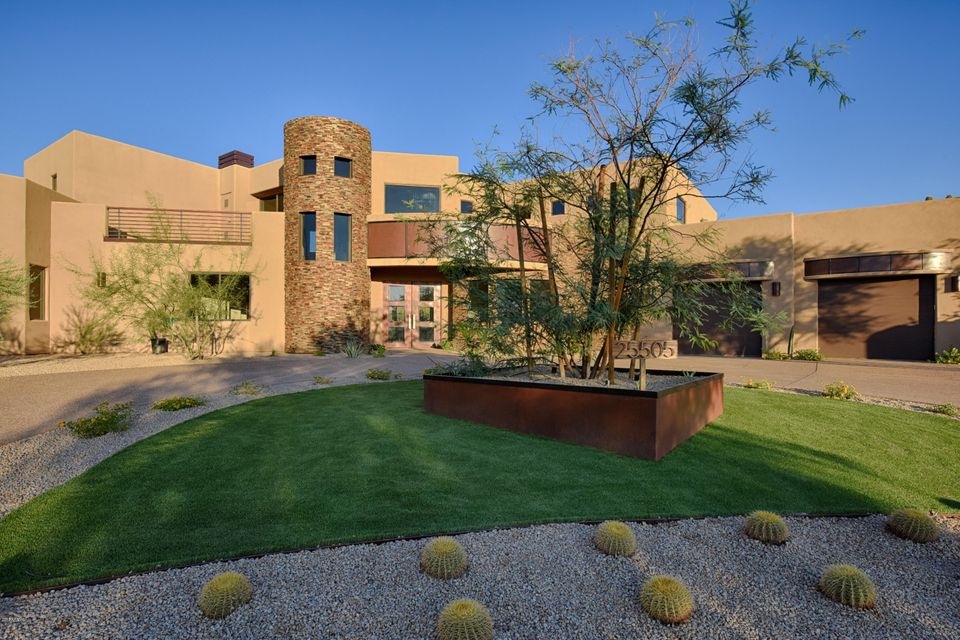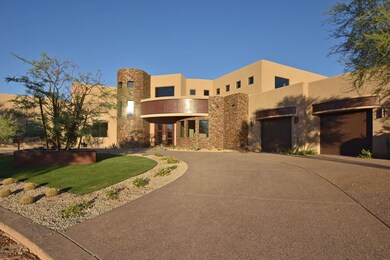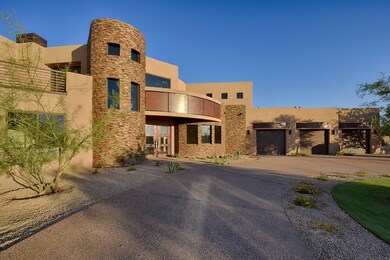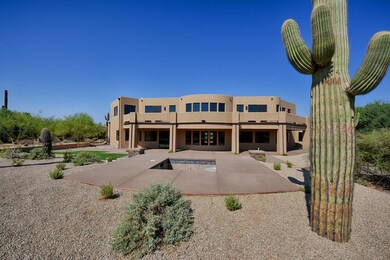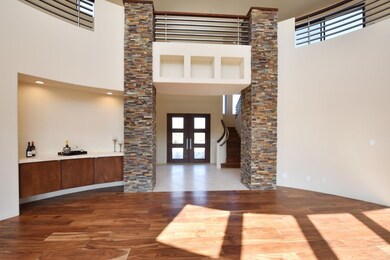
25505 N Wrangler Rd Scottsdale, AZ 85255
Pinnacle Peak NeighborhoodHighlights
- Heated Spa
- City Lights View
- Contemporary Architecture
- Pinnacle Peak Elementary School Rated A
- Fireplace in Primary Bedroom
- Wood Flooring
About This Home
As of July 2018At the end of a private cul-de- sac with impressive views in every direction, sits this magnificent new home. Be the first to reside here and create lasting memories. All metal work, including front door, railings, & fireplace was hand fabricated on site. The dramatic yet welcoming home has 6 bdrms, den/office, & 5 baths including attached casita w/ private patio and entry. Addtional features include huge loft/game room that opens to 2,000+sq ft balcony/patio, media room, 2 story living room w/stunning fireplace, dining room & 4 car garage. The kitchen w/large island, features double ovens & dishwashers, breakfast room, walk-in pantry, & wine wall. Resort backyard with huge covered patio, pool, spa, fire pit & outdoor kitchen with the McDowell Mountains as your backdrop.
Last Agent to Sell the Property
Rhonda Kimmel
Berkshire Hathaway HomeServices Arizona Properties License #SA568389000 Listed on: 01/18/2017
Home Details
Home Type
- Single Family
Est. Annual Taxes
- $8,075
Year Built
- Built in 2017 | Under Construction
Lot Details
- 1 Acre Lot
- Cul-De-Sac
- Desert faces the front and back of the property
- Wrought Iron Fence
- Artificial Turf
- Front and Back Yard Sprinklers
- Sprinklers on Timer
- Private Yard
Parking
- 4 Car Garage
- Garage Door Opener
- Circular Driveway
Property Views
- City Lights
- Mountain
Home Design
- Contemporary Architecture
- Wood Frame Construction
- Built-Up Roof
- Foam Roof
- Stone Exterior Construction
- Stucco
Interior Spaces
- 6,000 Sq Ft Home
- 2-Story Property
- Central Vacuum
- Ceiling height of 9 feet or more
- Ceiling Fan
- Two Way Fireplace
- Double Pane Windows
- Living Room with Fireplace
- 2 Fireplaces
Kitchen
- Eat-In Kitchen
- Breakfast Bar
- Gas Cooktop
- Kitchen Island
Flooring
- Wood
- Tile
Bedrooms and Bathrooms
- 6 Bedrooms
- Fireplace in Primary Bedroom
- Primary Bathroom is a Full Bathroom
- 5 Bathrooms
- Dual Vanity Sinks in Primary Bathroom
- Bidet
- Hydromassage or Jetted Bathtub
- Bathtub With Separate Shower Stall
Home Security
- Security System Owned
- Fire Sprinkler System
Pool
- Heated Spa
- Heated Pool
- Diving Board
Outdoor Features
- Balcony
- Covered Patio or Porch
- Fire Pit
- Built-In Barbecue
- Playground
Schools
- Pinnacle Peak Preparatory Elementary School
- Mountain Ridge High Middle School
- Pinnacle High School
Utilities
- Refrigerated Cooling System
- Zoned Heating
- Heating System Uses Natural Gas
Community Details
- No Home Owners Association
- Association fees include no fees
- Built by Cataldo
- Happy Valley Ranch No Hoa Subdivision, Custom Floorplan
Listing and Financial Details
- Tax Lot 1
- Assessor Parcel Number 212-08-372-L
Ownership History
Purchase Details
Purchase Details
Home Financials for this Owner
Home Financials are based on the most recent Mortgage that was taken out on this home.Purchase Details
Purchase Details
Home Financials for this Owner
Home Financials are based on the most recent Mortgage that was taken out on this home.Purchase Details
Home Financials for this Owner
Home Financials are based on the most recent Mortgage that was taken out on this home.Purchase Details
Purchase Details
Home Financials for this Owner
Home Financials are based on the most recent Mortgage that was taken out on this home.Purchase Details
Home Financials for this Owner
Home Financials are based on the most recent Mortgage that was taken out on this home.Similar Homes in Scottsdale, AZ
Home Values in the Area
Average Home Value in this Area
Purchase History
| Date | Type | Sale Price | Title Company |
|---|---|---|---|
| Interfamily Deed Transfer | -- | None Available | |
| Warranty Deed | $1,599,000 | Grand Canyon Title Agency | |
| Warranty Deed | -- | None Available | |
| Warranty Deed | $800,000 | American Title Svc Agency Ll | |
| Quit Claim Deed | -- | Chicago Title Agency | |
| Quit Claim Deed | -- | None Available | |
| Special Warranty Deed | $825,000 | Servicelink | |
| Warranty Deed | $1,000,218 | Guaranty Title Agency |
Mortgage History
| Date | Status | Loan Amount | Loan Type |
|---|---|---|---|
| Open | $209,000 | New Conventional | |
| Open | $1,279,200 | New Conventional | |
| Previous Owner | $200,000 | Purchase Money Mortgage | |
| Previous Owner | $75,000 | Purchase Money Mortgage | |
| Previous Owner | $618,750 | New Conventional | |
| Previous Owner | $750,163 | New Conventional |
Property History
| Date | Event | Price | Change | Sq Ft Price |
|---|---|---|---|---|
| 07/23/2018 07/23/18 | Sold | $1,599,000 | -5.9% | $267 / Sq Ft |
| 06/09/2018 06/09/18 | Pending | -- | -- | -- |
| 03/16/2018 03/16/18 | For Sale | $1,699,000 | +6.3% | $283 / Sq Ft |
| 03/16/2018 03/16/18 | Off Market | $1,599,000 | -- | -- |
| 03/02/2018 03/02/18 | Price Changed | $1,699,000 | -2.4% | $283 / Sq Ft |
| 01/04/2018 01/04/18 | Price Changed | $1,740,000 | -0.2% | $290 / Sq Ft |
| 09/03/2017 09/03/17 | Price Changed | $1,744,000 | -0.1% | $291 / Sq Ft |
| 05/08/2017 05/08/17 | Price Changed | $1,745,000 | -0.2% | $291 / Sq Ft |
| 01/18/2017 01/18/17 | For Sale | $1,749,000 | +118.6% | $292 / Sq Ft |
| 01/05/2015 01/05/15 | Sold | $800,000 | -46.5% | $123 / Sq Ft |
| 09/23/2009 09/23/09 | For Sale | $1,495,000 | -- | $230 / Sq Ft |
Tax History Compared to Growth
Tax History
| Year | Tax Paid | Tax Assessment Tax Assessment Total Assessment is a certain percentage of the fair market value that is determined by local assessors to be the total taxable value of land and additions on the property. | Land | Improvement |
|---|---|---|---|---|
| 2025 | $9,195 | $110,545 | -- | -- |
| 2024 | $9,053 | $105,281 | -- | -- |
| 2023 | $9,053 | $138,800 | $27,760 | $111,040 |
| 2022 | $8,914 | $108,100 | $21,620 | $86,480 |
| 2021 | $9,086 | $103,750 | $20,750 | $83,000 |
| 2020 | $8,815 | $99,930 | $19,980 | $79,950 |
| 2019 | $8,881 | $114,570 | $22,910 | $91,660 |
| 2018 | $8,540 | $80,810 | $16,160 | $64,650 |
| 2017 | $8,165 | $79,620 | $15,920 | $63,700 |
| 2016 | $8,075 | $76,830 | $15,360 | $61,470 |
| 2015 | $7,695 | $75,420 | $15,080 | $60,340 |
Agents Affiliated with this Home
-
R
Seller's Agent in 2018
Rhonda Kimmel
Berkshire Hathaway HomeServices Arizona Properties
-
Dennis Carr

Buyer's Agent in 2018
Dennis Carr
HomeSmart
(480) 825-2870
17 Total Sales
-
Patrick Jones

Seller's Agent in 2015
Patrick Jones
Brokers Hub Realty, LLC
(480) 251-2215
32 Total Sales
-
N
Buyer's Agent in 2015
Non-MLS Agent
Non-MLS Office
Map
Source: Arizona Regional Multiple Listing Service (ARMLS)
MLS Number: 5548407
APN: 212-08-372L
- 25483 N Wrangler Rd
- 25232 N Horseshoe Trail
- 8702 E Remuda Dr Unit 2
- 24618 N 84th St
- 0 N Hayden 2 Rd Unit 1 6615971
- 24688 N 87th St
- 8757 E Lariat Ln
- 8502 E Santa Catalina Dr
- 25210 N 90th Way
- 8246 E Juan Tabo Rd
- 8156 E Questa Rd
- 26285 N 89th St
- 9015 E Hackamore Dr
- 24218 N 85th St
- 24546 N 91st St
- 24779 N 91 St
- 24258 N 91st St
- 7832 E Parkview Ln
- 9333 E Happy Valley Rd
- 24158 N 78th Place
