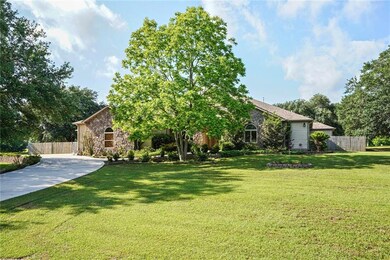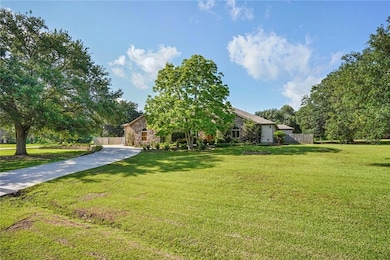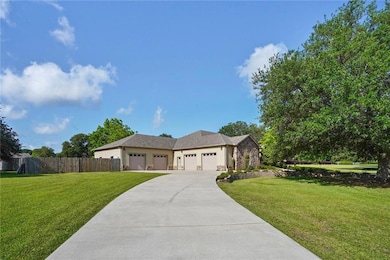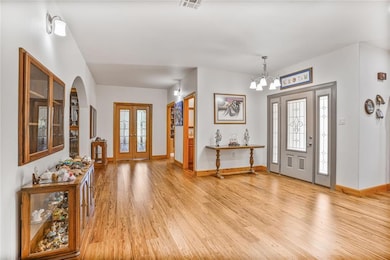Estimated payment $3,525/month
Highlights
- Indoor Spa
- Vaulted Ceiling
- Corner Lot
- Fifth Ward Junior High School Rated A-
- Traditional Architecture
- Granite Countertops
About This Home
Gorgeous Custom Built Home in Whippoorwill Grove on 2.6 Acres of sprawling land! Eucalyptus Wood Floors, Vaulted Hickory Wood Ceilings in Living Room, Custom Built-Ins in Living Room and Office! Spacious and Open Living Spaces with views of lush back yard and trees! Living Room connects to Kitchen and Breakfast Room and open to the Sun Room and enormous Covered Back Porch! The spacious Primary Suite includes multiple Closets, En-Suite Bath and leads to the Bonus Room with Hot Tub! Two additional Bedrooms and Full Bath plus Laundry Room. This fabulous property also includes 2000 SQFT of attached Garage Space and Storage! Whole Home Propane Generator. Water is supplied by private water company from community well. 500 Gallon Propane Tank. This Beauty has too many features to list! This is a MUST SEE!!
Home Details
Home Type
- Single Family
Est. Annual Taxes
- $4,648
Year Built
- Built in 2019
Lot Details
- 2.6 Acre Lot
- Fenced
- Corner Lot
- Oversized Lot
- Property is in excellent condition
HOA Fees
- $2 Monthly HOA Fees
Home Design
- Traditional Architecture
- Slab Foundation
- Shingle Roof
- HardiePlank Type
- Stone
Interior Spaces
- 3,450 Sq Ft Home
- Property has 1 Level
- Vaulted Ceiling
- Ceiling Fan
- Indoor Spa
Kitchen
- Double Oven
- Cooktop
- Microwave
- Dishwasher
- Granite Countertops
Bedrooms and Bathrooms
- 3 Bedrooms
Laundry
- Laundry Room
- Dryer
- Washer
Parking
- 3 Car Garage
- Garage Door Opener
Outdoor Features
- Wrap Around Porch
- Shed
Location
- City Lot
Utilities
- Two cooling system units
- Central Heating and Cooling System
- Multiple Heating Units
- Power Generator
- Well
- Septic Tank
Community Details
- Whippoorwill Subdivision
Listing and Financial Details
- Tax Lot 254A
- Assessor Parcel Number 73237
Map
Home Values in the Area
Average Home Value in this Area
Tax History
| Year | Tax Paid | Tax Assessment Tax Assessment Total Assessment is a certain percentage of the fair market value that is determined by local assessors to be the total taxable value of land and additions on the property. | Land | Improvement |
|---|---|---|---|---|
| 2024 | $4,648 | $43,085 | $6,500 | $36,585 |
| 2023 | $4,648 | $43,085 | $6,500 | $36,585 |
| 2022 | $479,687 | $43,085 | $6,500 | $36,585 |
| 2021 | $4,788 | $43,085 | $6,500 | $36,585 |
| 2020 | $4,757 | $42,769 | $6,500 | $36,269 |
| 2019 | $647 | $4,658 | $4,658 | $0 |
| 2018 | $647 | $4,658 | $4,658 | $0 |
| 2017 | $656 | $4,658 | $4,658 | $0 |
| 2016 | $658 | $4,658 | $4,658 | $0 |
| 2015 | $506 | $3,500 | $3,500 | $0 |
| 2014 | -- | $3,500 | $3,500 | $0 |
| 2013 | -- | $3,500 | $3,500 | $0 |
Property History
| Date | Event | Price | List to Sale | Price per Sq Ft |
|---|---|---|---|---|
| 10/29/2025 10/29/25 | Price Changed | $599,000 | -2.2% | $174 / Sq Ft |
| 08/21/2025 08/21/25 | Price Changed | $612,500 | -2.0% | $178 / Sq Ft |
| 06/20/2025 06/20/25 | Price Changed | $625,000 | -1.6% | $181 / Sq Ft |
| 05/16/2025 05/16/25 | For Sale | $635,000 | -- | $184 / Sq Ft |
Purchase History
| Date | Type | Sale Price | Title Company |
|---|---|---|---|
| Gift Deed | -- | None Listed On Document | |
| Interfamily Deed Transfer | -- | None Available | |
| Interfamily Deed Transfer | -- | None Available | |
| Quit Claim Deed | -- | -- | |
| Cash Sale Deed | $49,900 | Crescent Title | |
| Gift Deed | -- | None Listed On Document |
Source: ROAM MLS
MLS Number: 2502078
APN: 73237
- 0 Dad Penton Rd Unit 2501357
- 25413 Turkey Ridge Rd
- 80585 Meadow Lark Loop
- 26400 Highway 40
- 26400 Highway 40 None
- Hwy Louisiana 40
- 82397 Bush Vineyard Ln
- 117 Fairgrounds Blvd
- 114 Hollow Hill Rd
- Parcel B 2 Louisiana 21
- Parcel A1 Louisiana 21
- Parcel B 1 Louisiana 21
- 0 Louisiana 21
- 105 Hialeah Dr
- 0 Lost Hills Dr Unit 2514170
- 245 Bald Eagle Dr
- 225 Bald Eagle Dr
- 77151 Highway 21 Unit A
- 71212 Highway 21
- 78386 Louisiana 437
- 19486 Henry Hunt Rd
- 72337 Industry Park Rd
- 77217 Louisiana 437
- 75222 Louisiana 59
- 20110 Tammany Ave
- 27243 Snead Dr Unit 104
- 20318 Palm Blvd
- 74453 Gamma Ave
- 73157 Louisiana 59
- 73616 Military Rd
- 73211 Plantation St Unit B
- 72405 59 Hwy
- 15260 Sam George Rd
- 15260 Sam George Rd Unit 3
- 22294 Grover St







