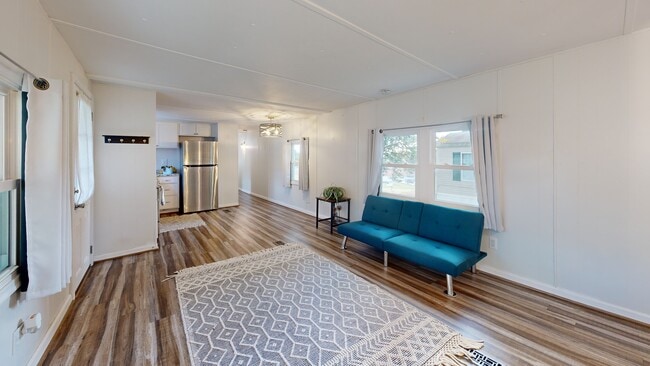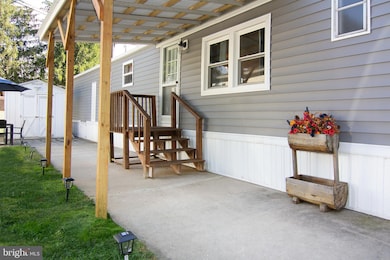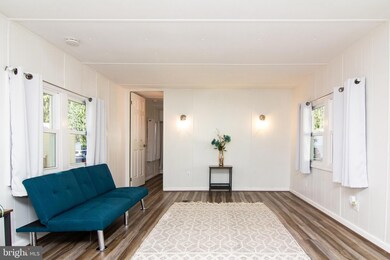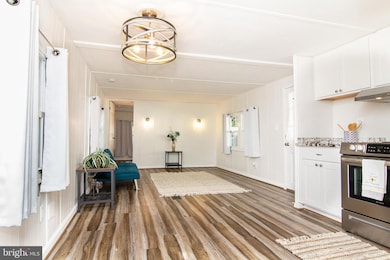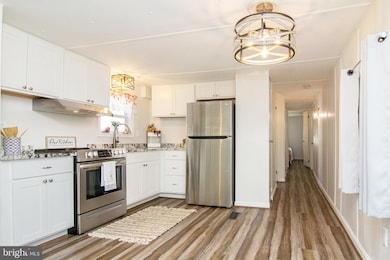
2551 Baltimore Blvd Unit 43 Finksburg, MD 21048
Estimated payment $749/month
Highlights
- Open Floorplan
- Deck
- Stainless Steel Appliances
- Sandymount Elementary School Rated A-
- No HOA
- Eat-In Kitchen
About This Home
Due to no fault of it's own - this beauty is back on the market. Cutest mobile home this side of Carroll County. Come see for yourself Charming and fully renovated 1973 mobile home located in the Hillandale Homes community of Finksburg, MD. This 3-bedroom, 1.5-bath home has been thoughtfully updated throughout, offering both style and functionality. Interior features include upgraded electric, all new plumbing (pipes wrapped with automatic electric heat tape), new HVAC, new insulation, new subflooring,and luxury vinyl plank flooring. The kitchen boasts new cabinets, granite countertops, and matching light fixtures, including a stylish chandelier. All new windows and lighting fixtures complete the fresh, modern interior. This home is move in ready and awaitng it's new owner. Exterior highlights add to the home’s curb appeal with new vinyl siding, new gutters, New roof Oct 2025 with10 year warranty (2 year on labor, 8 years on product) newly paved 3-car driveway, a concrete patio, and a shed with electric service and a covered area for storage or outdoor enjoyment. Appliances convey: refrigerator, stove, washer, and dryer. As well as custom made black out curtains. Home inspection report available upon request. Community Information
Lot rent is $708.00 and adjusts yearly per community rules. Rent includes trash removal (twice weekly), snow removal of common areas, water, and sewer. All residents are responsible for maintaining their own lot. Community approval is required for all residents. Applications should be submitted prior to a contract being presented. —please use the contract found in the documents section. Please copy and paste link for rent spree application ,crecit and background check
Listing Agent
(443) 955-2139 heather@homesaleswithheather.com Iron Valley Real Estate Charm City Listed on: 09/10/2025
Property Details
Home Type
- Mobile/Manufactured
Year Built
- Built in 1973 | Remodeled in 2024
Lot Details
- Ground Rent of $708 per month
Home Design
- Vinyl Siding
Interior Spaces
- 840 Sq Ft Home
- Property has 1 Level
- Open Floorplan
- Window Treatments
- Window Screens
- Living Room
- Luxury Vinyl Plank Tile Flooring
Kitchen
- Eat-In Kitchen
- Electric Oven or Range
- Range Hood
- Stainless Steel Appliances
Bedrooms and Bathrooms
- 3 Main Level Bedrooms
Laundry
- Laundry in unit
- Electric Dryer
- Washer
Home Security
- Storm Windows
- Storm Doors
Parking
- 3 Off-Street Spaces
- Private Parking
Outdoor Features
- Deck
- Shed
Schools
- Sandymount Elementary School
- Westminster High School
Mobile Home
- Mobile Home is 12 x 70 Feet
- Single Wide
Utilities
- Central Air
- Heat Pump System
- Private Water Source
- Electric Water Heater
- Community Sewer or Septic
- Cable TV Available
Community Details
Overview
- No Home Owners Association
- Hillandale Homes Subdivision, Nu Moon Floorplan
Amenities
- Laundry Facilities
Matterport 3D Tour
Floorplan
Map
Home Values in the Area
Average Home Value in this Area
Property History
| Date | Event | Price | List to Sale | Price per Sq Ft |
|---|---|---|---|---|
| 10/23/2025 10/23/25 | Price Changed | $119,900 | -4.1% | $143 / Sq Ft |
| 09/16/2025 09/16/25 | For Sale | $125,000 | 0.0% | $149 / Sq Ft |
| 09/12/2025 09/12/25 | Pending | -- | -- | -- |
| 09/10/2025 09/10/25 | For Sale | $125,000 | -- | $149 / Sq Ft |
About the Listing Agent

With over a decade of real estate experience and licenses in both Maryland and Pennsylvania - including serving as an Associate Broker in Maryland - I offer more than just market expertise. I bring a calm, grounded presence to one of life's biggest transitions. My approach is honest, down-to-earth, and always centered around people, not just properties.
As a mother, grandmother, and someone with over 20 years in recovery, I deeply understand the value of fresh starts. I know what it
Heather's Other Listings
Source: Bright MLS
MLS Number: MDCR2029908
- 2116 Spencer Ln
- 2772 Kays Mill Rd
- 1701 Green Mill Rd
- 1901 Suffolk Rd
- 2851 Orpheus Dr
- 2411 Clydesdale Rd
- 1969 Turnberry Ct
- 2112 Old Westminster Pike
- 2907 Lawndale Rd
- 2856 Lawndale Rd
- 1955 Valhalla Dr
- 3097 Lawndale Rd
- 1509 Seminole Ln
- 1504 Seminole Ln
- 3300 Dornoch Dr
- 2511 Cedarhurst Dr
- 2438 Sandymount Rd
- 2527 Fourleaf Dr
- 3360 Lawndale Rd
- 3243 Niner Rd
- 3868 Sykesville Rd Unit 1ST FLOOR UNIT
- 4216 Sykesville Rd Unit B
- 5303 Glen Falls Rd
- 302 Cantata Ct
- 300 Cantata Ct
- 58 Bensmill Ct
- 2710 Academy Dr
- 15-H Washington Ln
- 213 E Chatsworth Ave
- 43 Bennett Ave
- 438 Main St Unit 2nd floor
- 401 Chartley Park Rd
- 276 E Main St Unit 5
- 276 E Main St Unit 4
- 410 Baldwin Park Dr
- 10 Brookebury Dr
- 215 Caraway Rd
- 12366 Bonfire Dr
- 625 Glynita Cir
- 11906 Tarragon Rd Unit I

