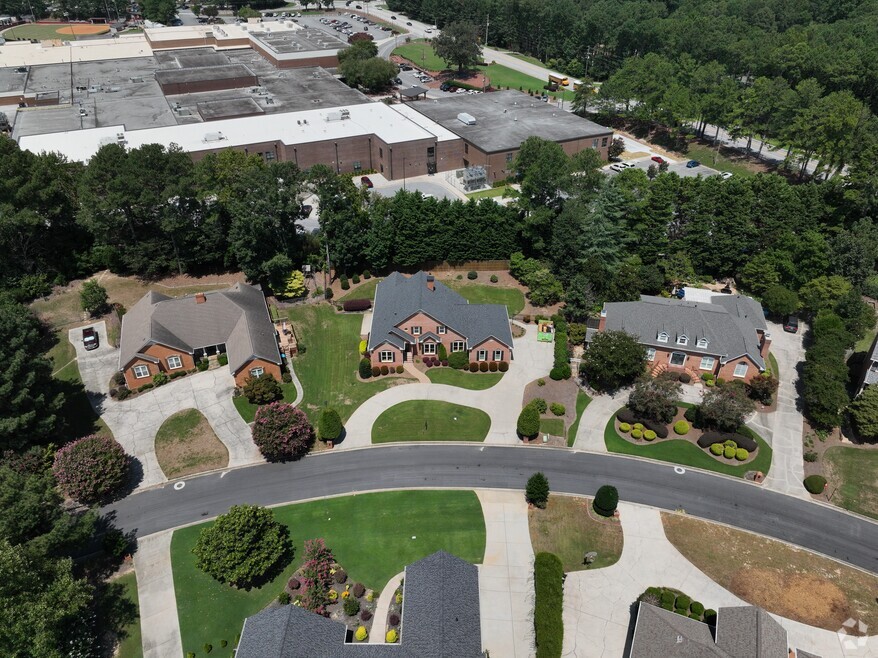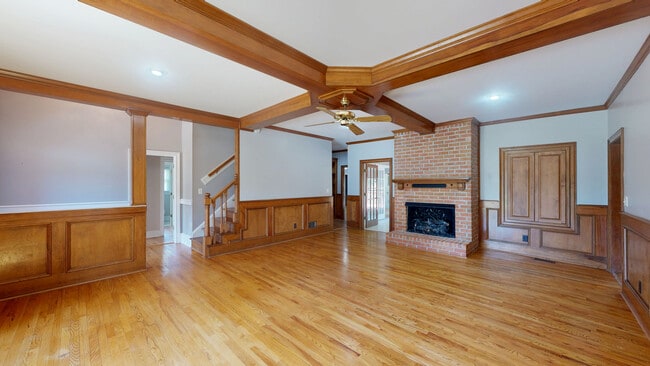Priced well below appraised value, this exceptional four-sided BRICK RANCH on a FINISHED BASEMENT, located in one of Georgia's BEST SCHOOL CLUSTERS, Brookwood. Offering timeless charm, modern comforts, and rare features, all situated within a gated swim and tennis community. A circular driveway welcomes you to this beautifully maintained home, complete with a two-car garage and an additional garage workshop with roll-up door and workbench, ideal for hobbyists, DIY-ers, or extra storage needs. Leaf Guard gutters and Pella windows provide peace of mind and long-term durability. Inside, the cozy foyer sets the tone with elegant trim work and opens into a formal dining room adorned with wainscoting, perfectly positioned near the kitchen for easy entertaining. The heart of the home features a spacious family room with a stunning cross-beamed ceiling and a floor-to-ceiling brick fireplace, creating a cozy yet refined atmosphere. The peninsula-style kitchen is both functional and stylish, showcasing sleek granite countertops, cork flooring, a diamond-laid tile backsplash, under-cabinet lighting, a double-door pantry, breakfast bar, and an eat-in bay window nook. A charming pantry, half bath, and laundry area with built-ins just off the kitchen adds character and flexibility. Main-level laundry room includes upper cabinetry for extra storage, and a built-in workspace area provides the perfect setup for homework, crafts, or a home office. Enjoy year-round relaxation in the four-season SUNROOM featuring a wall of windows that overlook the FULLY FENCED, level backyard and spacious sun deck, perfect for grilling, dining under the stars, or simply unwinding outdoors. The main level includes a large primary suite with private access to the sunroom, closet system, split vanities, excellent storage, and a garden tub. The primary also has a pocket door to one of the adjacent rooms if creating in-law quarters on the main is ideal. Two additional main-level bedrooms, additional full bath, and a convenient powder room completes the floor. Upstairs, discover a second luxurious primary suite boasting its own floor-to-ceiling brick fireplace, walk-in closets, jetted tub, separate vanities, tiled walk-in shower, and water closet. Additional attic storage is also available. The finished basement offers 1,000 sq ft of flexible living space for a possible media room, game room, or guest suite, complete with storage closets, a wet bar with stainless steel sink, and a full bathroom. Additional features include TWO-ZONED HVAC systems, plantation shutters, gorgeous hardwood flooring, and classic trim details throughout. This one-of-a-kind home seamlessly blends warmth, functionality, and space for entertaining at its best. ALL MAJOR COMPONENTS OF THE HOME ARE ONLY 5 YEARS OLD (roof, both HVAC and furnaces, hot water heater, windows)!! Conveniently located near healthcare, major highways for a smooth commute, tons of shopping, dining, and year around entertainment.






