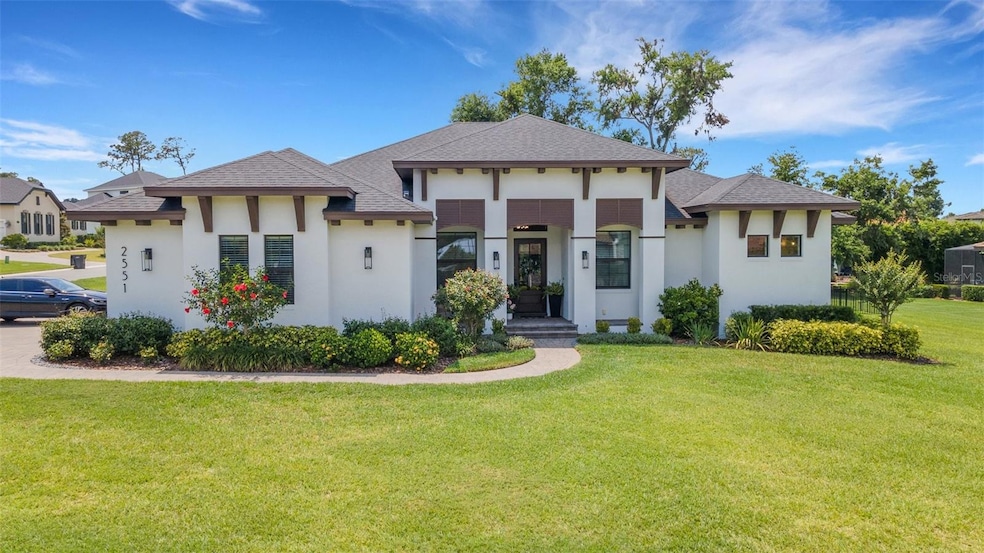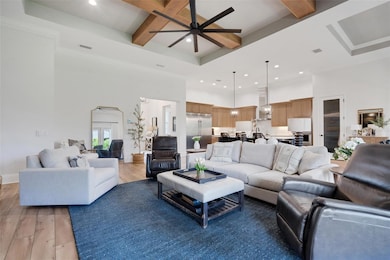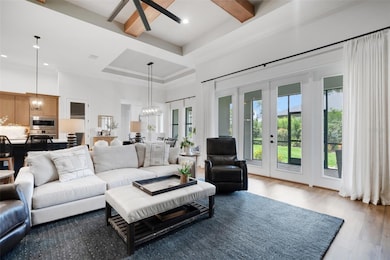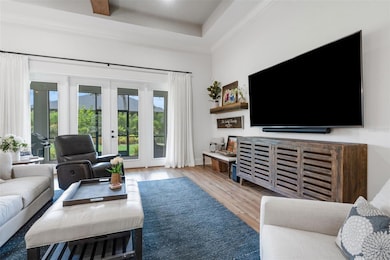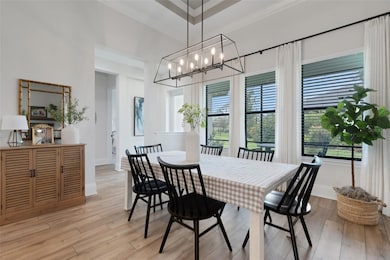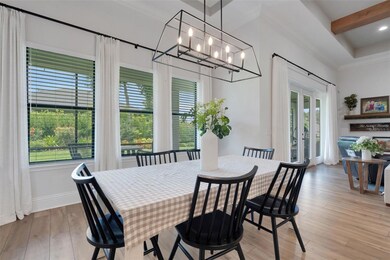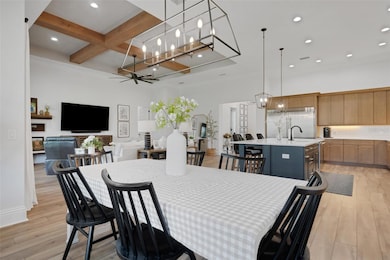
2551 Delphi Woods Cir Lakeland, FL 33812
Estimated payment $5,700/month
Highlights
- Gated Community
- Open Floorplan
- Cathedral Ceiling
- Lincoln Avenue Academy Rated A-
- Contemporary Architecture
- Corner Lot
About This Home
Welcome to Delphi Woods-
Located in one of South Lakeland’s most desirable gated communities! This stunning Hulbert Homes property blends modern elegance with everyday livability. Known for their exceptional craftsmanship and thoughtful design, Hulbert delivers once again with this sleek, open-concept Great Room floorplan that offers flexibility, style, and upscale finishes throughout. With 4 bedrooms and 3 full baths, this home includes a split plan layout that offers privacy and function. The 4th bedroom is currently used as an office, providing a great option for working from home or multi-use space. Luxury vinyl plank flooring runs throughout the main living areas, adding warmth and durability. The heart of the home is the designer kitchen, outfitted with high-end Frigidaire stainless steel appliances—including an induction cooktop, built-in oven and microwave, and a Zephyr range hood. Quartz countertops, a porcelain tile backsplash, brushed nickel hardware, and soft-close wood cabinetry elevate the space. The cabinetry features a two-tone design, with the island offering a contrasting finish for added visual interest. Additional highlights include a walk-in pantry, farmhouse sink, and large island with bar seating—ideal for entertaining and everyday meals. Triple sliding glass doors in the Great Room lead to the covered lanai, extending your living space outdoors. Inside, custom tray ceilings with stained wood beams add architectural interest to the Great Room. The luxurious primary retreat features trey ceilings with recessed lighting, French doors to the lanai, dual oversized walk-in closets, and a spa-like bath with split vanities, a separate makeup counter, a soaking tub, and a huge walk-in shower with bench seating, dual shower heads, decorative listello tile, and a private water closet. The laundry room is oversized and thoughtfully designed with custom cabinetry, counter space for folding, and additional storage.Outside, the screened lanai boasts a stylish paver floor and Hulbert’s signature tongue-and-groove wood ceiling. The seller has a VA assumable loan of 2.5% that buyer can qualify and assume with approval from lender. The exterior is equally impressive with a side-entry 3-car garage, extended paver driveway and walkway, and lush, professionally landscaped grounds. Delphi Woods is a deed-restricted community offering a dog park and community mailbox area, all just minutes from shopping, dining, schools, and all the best Lakeland has to offer.
Listing Agent
EXP REALTY LLC Brokerage Phone: 888-883-8509 License #655038 Listed on: 05/10/2025

Home Details
Home Type
- Single Family
Est. Annual Taxes
- $8,358
Year Built
- Built in 2021
Lot Details
- 0.38 Acre Lot
- East Facing Home
- Mature Landscaping
- Corner Lot
- Level Lot
- Irrigation Equipment
HOA Fees
- $138 Monthly HOA Fees
Parking
- 3 Car Attached Garage
- Side Facing Garage
- Garage Door Opener
- Driveway
Home Design
- Contemporary Architecture
- Florida Architecture
- Slab Foundation
- Shingle Roof
- Block Exterior
- Stucco
Interior Spaces
- 2,759 Sq Ft Home
- 1-Story Property
- Open Floorplan
- Shelving
- Cathedral Ceiling
- Ceiling Fan
- Blinds
- French Doors
- Sliding Doors
- Great Room
- Family Room Off Kitchen
- Dining Room
- Den
- Inside Utility
- Fire and Smoke Detector
Kitchen
- Eat-In Kitchen
- Breakfast Bar
- Walk-In Pantry
- Built-In Oven
- Cooktop with Range Hood
- Microwave
- Dishwasher
- Stone Countertops
- Solid Wood Cabinet
Flooring
- Brick
- Carpet
- Ceramic Tile
- Luxury Vinyl Tile
Bedrooms and Bathrooms
- 4 Bedrooms
- Split Bedroom Floorplan
- En-Suite Bathroom
- Walk-In Closet
- 3 Full Bathrooms
- Makeup or Vanity Space
- Split Vanities
- Bidet
- Private Water Closet
- Bathtub With Separate Shower Stall
- Shower Only
- Garden Bath
- Multiple Shower Heads
Laundry
- Laundry Room
- Washer and Electric Dryer Hookup
Outdoor Features
- Covered Patio or Porch
- Exterior Lighting
- Rain Gutters
Schools
- Highland Grove Elementary School
- Lakeland Highlands Middl Middle School
- George Jenkins High School
Utilities
- Central Heating and Cooling System
- Vented Exhaust Fan
- Underground Utilities
- Electric Water Heater
- 1 Septic Tank
- High Speed Internet
- Cable TV Available
Listing and Financial Details
- Visit Down Payment Resource Website
- Legal Lot and Block 27 / 280035
- Assessor Parcel Number 24-29-09-280035-000270
Community Details
Overview
- Hulbert Holes Inc. Association, Phone Number (863) 647-5815
- Delphi Woods East Subdivision
Recreation
- Dog Park
Additional Features
- Community Mailbox
- Gated Community
Map
Home Values in the Area
Average Home Value in this Area
Tax History
| Year | Tax Paid | Tax Assessment Tax Assessment Total Assessment is a certain percentage of the fair market value that is determined by local assessors to be the total taxable value of land and additions on the property. | Land | Improvement |
|---|---|---|---|---|
| 2025 | $8,358 | $642,168 | -- | -- |
| 2024 | $8,117 | $624,070 | -- | -- |
| 2023 | $8,117 | $605,893 | $79,000 | $526,893 |
| 2022 | $7,648 | $525,515 | $88,000 | $437,515 |
| 2021 | $1,329 | $80,000 | $80,000 | $0 |
| 2020 | $374 | $26,738 | $26,738 | $0 |
Property History
| Date | Event | Price | Change | Sq Ft Price |
|---|---|---|---|---|
| 08/19/2025 08/19/25 | Pending | -- | -- | -- |
| 08/18/2025 08/18/25 | For Sale | $899,900 | 0.0% | $326 / Sq Ft |
| 07/24/2025 07/24/25 | Pending | -- | -- | -- |
| 07/14/2025 07/14/25 | Price Changed | $899,900 | -2.7% | $326 / Sq Ft |
| 06/10/2025 06/10/25 | Price Changed | $924,900 | -2.6% | $335 / Sq Ft |
| 05/10/2025 05/10/25 | For Sale | $949,900 | -- | $344 / Sq Ft |
Purchase History
| Date | Type | Sale Price | Title Company |
|---|---|---|---|
| Warranty Deed | $564,700 | Attorney | |
| Warranty Deed | $85,000 | Attorney |
Mortgage History
| Date | Status | Loan Amount | Loan Type |
|---|---|---|---|
| Open | $62,500 | Credit Line Revolving | |
| Open | $545,316 | VA |
Similar Homes in Lakeland, FL
Source: Stellar MLS
MLS Number: L4952688
APN: 24-29-09-280035-000270
- 2716 Delphi Hills Way
- 5087 Cliffside Dr
- 2569 Rogers Rd
- 2561 Rogers Rd
- 2612 Lawn St
- 5405 Delphi Hills Cir
- 4912 Marla Ave
- 2830 William Ln
- 4905 Toni Ave
- 0 Lakeland Highlands Rd Unit MFRL4955044
- 4965 Tradition Dr
- 5183 Kinsley Dr
- 5171 Kinsley Dr
- 5187 Kinsley Dr
- 5143 Kinsley Dr
- 5163 Kinsley Dr
- 5147 Kinsley Dr
- 5135 Kinsley Dr
- 5139 Kinsley Dr
- 2810 Gary Ln
