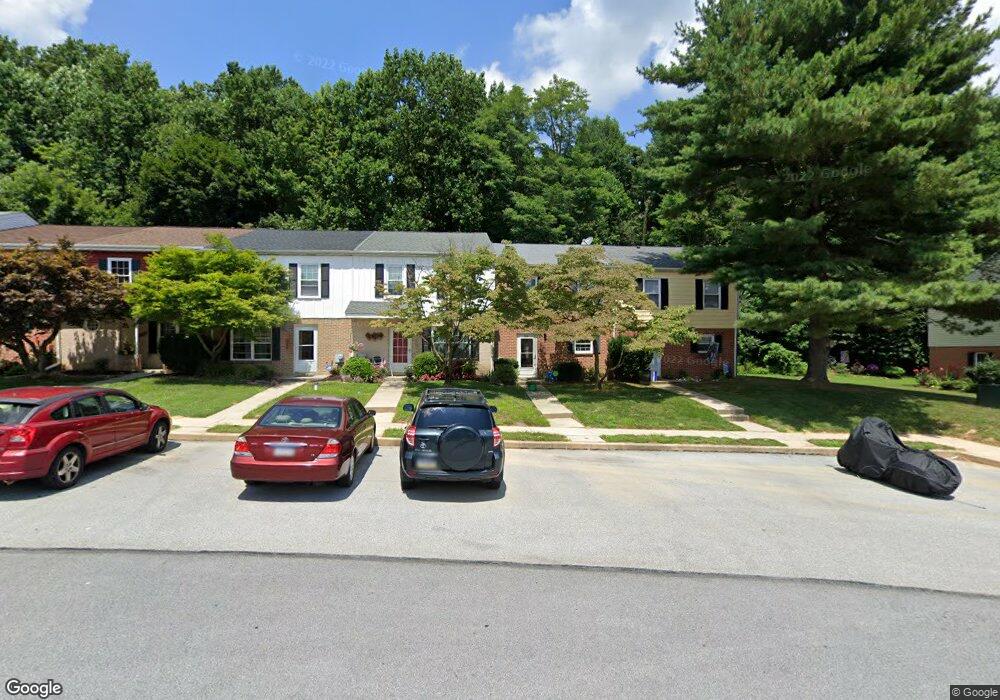2551 Dupont St Unit B Coatesville, PA 19320
Estimated Value: $249,000 - $281,843
3
Beds
3
Baths
1,540
Sq Ft
$176/Sq Ft
Est. Value
About This Home
This home is located at 2551 Dupont St Unit B, Coatesville, PA 19320 and is currently estimated at $271,461, approximately $176 per square foot. 2551 Dupont St Unit B is a home located in Chester County with nearby schools including Caln Elementary School, Coatesville Intermediate High School, and Coatesville Area Senior High School.
Ownership History
Date
Name
Owned For
Owner Type
Purchase Details
Closed on
Oct 17, 2006
Sold by
Ferrrare Charles and Ferrare Joanne M
Bought by
Valentine Terry K
Current Estimated Value
Home Financials for this Owner
Home Financials are based on the most recent Mortgage that was taken out on this home.
Original Mortgage
$131,960
Outstanding Balance
$78,088
Interest Rate
6.31%
Mortgage Type
Purchase Money Mortgage
Estimated Equity
$193,373
Create a Home Valuation Report for This Property
The Home Valuation Report is an in-depth analysis detailing your home's value as well as a comparison with similar homes in the area
Home Values in the Area
Average Home Value in this Area
Purchase History
| Date | Buyer | Sale Price | Title Company |
|---|---|---|---|
| Valentine Terry K | $164,950 | None Available |
Source: Public Records
Mortgage History
| Date | Status | Borrower | Loan Amount |
|---|---|---|---|
| Open | Valentine Terry K | $131,960 |
Source: Public Records
Tax History Compared to Growth
Tax History
| Year | Tax Paid | Tax Assessment Tax Assessment Total Assessment is a certain percentage of the fair market value that is determined by local assessors to be the total taxable value of land and additions on the property. | Land | Improvement |
|---|---|---|---|---|
| 2025 | $3,677 | $70,750 | $16,220 | $54,530 |
| 2024 | $3,677 | $70,750 | $16,220 | $54,530 |
| 2023 | $3,601 | $70,750 | $16,220 | $54,530 |
| 2022 | $3,419 | $70,750 | $16,220 | $54,530 |
| 2021 | $3,312 | $70,750 | $16,220 | $54,530 |
| 2020 | $3,257 | $70,750 | $16,220 | $54,530 |
| 2019 | $3,197 | $70,750 | $16,220 | $54,530 |
| 2018 | $3,024 | $70,750 | $16,220 | $54,530 |
| 2017 | $2,921 | $70,750 | $16,220 | $54,530 |
| 2016 | $2,119 | $70,750 | $16,220 | $54,530 |
| 2015 | $2,119 | $70,750 | $16,220 | $54,530 |
| 2014 | $2,119 | $70,750 | $16,220 | $54,530 |
Source: Public Records
Map
Nearby Homes
- 2550 Clothier St
- 373 Adams St Unit 31C
- 623 Morgan Dr E
- 150 Seltzer Ave
- Cadence Plan at Thorndale Woods - Towns
- Aria Plan at Thorndale Woods - Towns
- Roxbury Grande Plan at Thorndale Woods - Towns
- Ballad Plan at Thorndale Woods - Towns
- 2639 Tisbury Ln
- 2610 Tisbury Ln
- 2409 Widham Ln
- 2746 Fynamore Ln
- 2796 Shelburne Rd Unit 170W
- Sewickley Plan at Thorndale Woods - Singles
- Powell Plan at Thorndale Woods - Singles
- Saint Lawrence Plan at Thorndale Woods - Singles
- 10 Courtney Ln
- 48 Toth Ave
- 951 N Bailey Rd
- 214 Andrew Rd
- 2549 Dupont St
- 2553 Dupont St
- 2547 Dupont St Unit D
- 2543 Dupont St
- 2559 Dupont St
- 2541 Dupont St Unit G
- 2561 Dupont St Unit 1G
- 2539 Dupont St
- 2563 Dupont St
- 2565 Dupont St
- 2567 Dupont St Unit D
- 2554 Dupont St
- 2552 Dupont St
- 2556 Dupont St
- 2550 Dupont St
- 2558 Dupont St
- 2548 Dupont St
- 2533 Dupont St
- 2569 Dupont St Unit 1C
