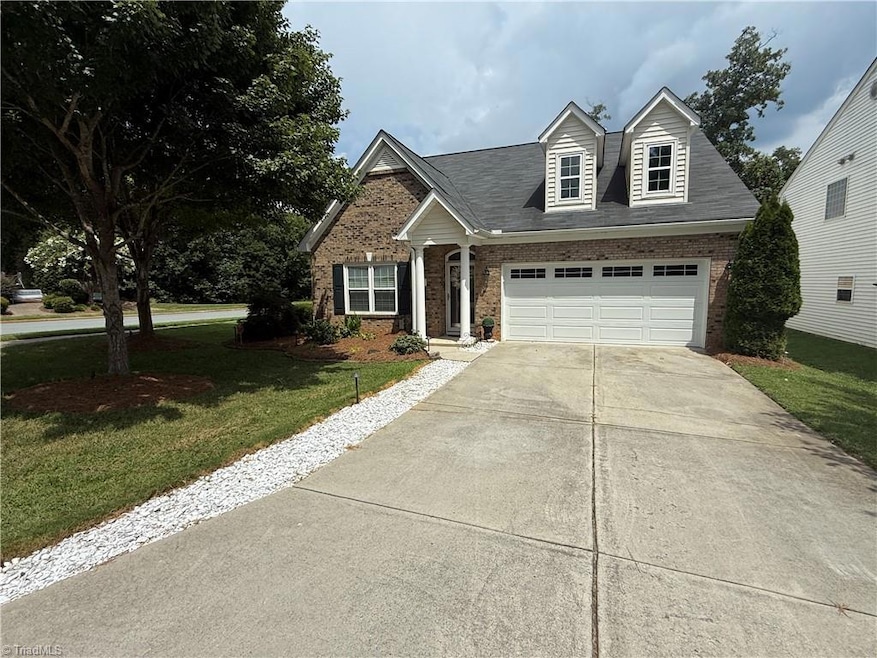2551 Farm Acres Ct Winston Salem, NC 27103
Hampton Sted-Mountain Brook Neighborhood
3
Beds
2
Baths
--
Sq Ft
2008
Built
Highlights
- Wood Flooring
- Main Floor Primary Bedroom
- Porch
- Clemmons Middle School Rated A-
- No HOA
- 2 Car Attached Garage
About This Home
3BR/2BA Charming Home in Griffith Park, Great Room Living Room w/ Gas Logs & Kitchen w/ Granite Counter tops, S/R/DW/Micro, W/D; Formal DIning Room; Primary Suite w/ Walk-in closets & Full Bath; Hardwood & Carpet Flooring, Partially Covered Rear Patio w/ Privacy Gas Heat & Central A/C, Gas Water Heater, 2-Car Attached Garage, Community Park w/ Playground, All Lawn Care Included. Come check out a key at our office today!
Home Details
Home Type
- Single Family
Est. Annual Taxes
- $1,961
Year Built
- Built in 2008
Parking
- 2 Car Attached Garage
- Driveway
Home Design
- Vinyl Siding
Flooring
- Wood
- Carpet
- Tile
Bedrooms and Bathrooms
- 3 Bedrooms
- Primary Bedroom on Main
- 2 Full Bathrooms
Outdoor Features
- Porch
Utilities
- Forced Air Heating and Cooling System
- Heating System Uses Natural Gas
Listing and Financial Details
- 12-Month Minimum Lease Term
Community Details
Overview
- No Home Owners Association
- Griffith Park Subdivision
Pet Policy
- Pets Allowed
Map
Source: Triad MLS
MLS Number: 1190067
APN: 6813-17-9662
Nearby Homes
- 2472 Hartfield Cir
- 2305 Hartfield Cir
- 2660 Halle Ann Cir
- 3346 Hyde Place Cir
- 400 Everidge Rd
- 2525 Halle Ann Cir
- 3318 Hyde Place Cir
- 2687 Halle Ann Cir
- 2556 Halle Ann Cir
- 3423 Waterwheel Cir
- 3533 Old Grist Ct
- 2428 Waterwheel Dr
- 2420 Waterwheel Dr
- 3130 Manchester Ave
- 529 Oxford St
- 556 Oxford St
- 3029 Zacharys Keep Ct
- 2674 Amesbury Rd
- 1828 Autumn Mist Dr
- 1835 Autumn Mist Dr
- 2468 Hartfield Cir
- 425 Infinity Cir
- 295 Hialeah Ct
- 1901 Autumn Mist Dr
- 1886 Autumn Mist Dr
- 3164 Fall Hills Dr
- 2422 Eagle Creek Ct Unit 202
- 2454 Hillcrest Center Cir
- 3923 Heather View Ln
- 2401 Atwood Rd
- 2634 Tantelon Place
- 2263 Briar Glen Rd
- 2476 Autumn Mist Dr
- 2292 Briar Glen Rd
- 334 Quietwood Dr Unit 334
- 700 Walnut Forest Rd
- 2425 Summerlin Ridge
- 2259 W Clemmonsville Rd
- 475 Summergate Dr
- 2695 Merry Oaks Trail







