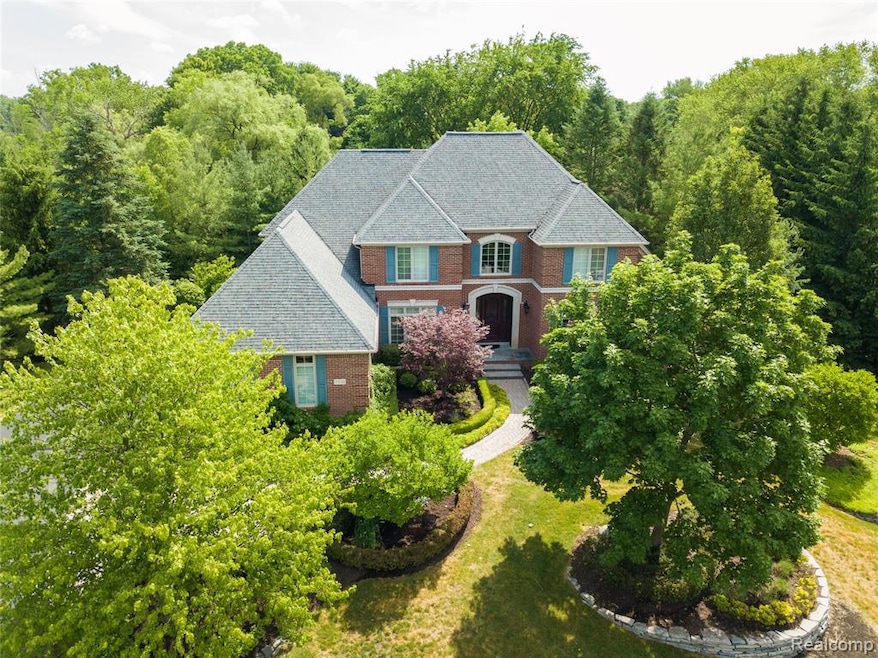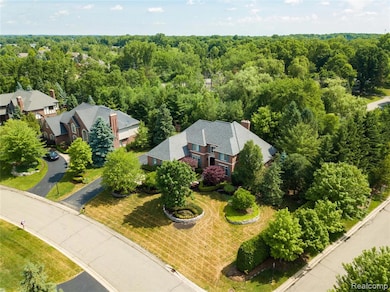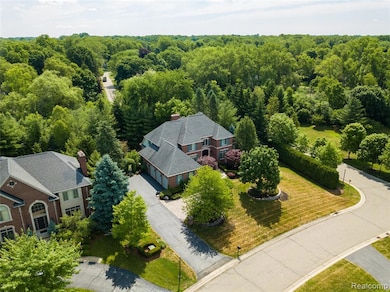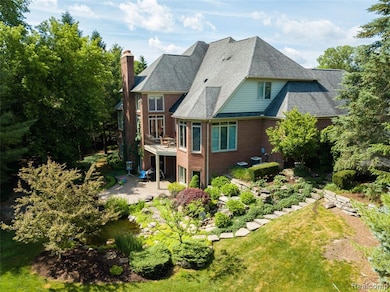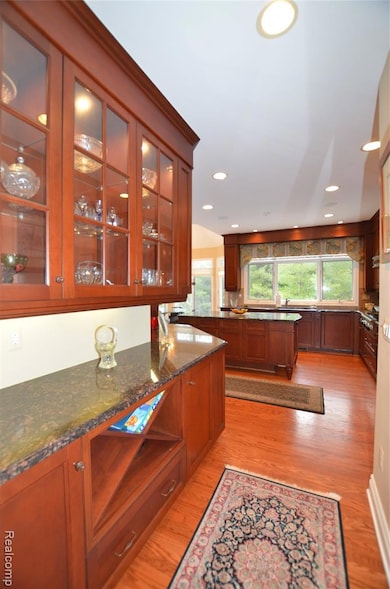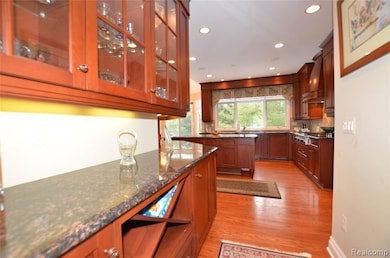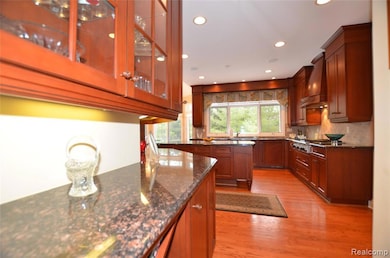2551 Ginger Ct Bloomfield Hills, MI 48304
Highlights
- Built-In Refrigerator
- Jetted Tub in Primary Bathroom
- No HOA
- Eastover Elementary School Rated A
- Ground Level Unit
- Breakfast Area or Nook
About This Home
Experience luxury and comfort in this stunning Colonial, featuring a fantastic open floor plan with a first-floor primary suite and an opulent gourmet kitchen equipped with a Thermador gas cooktop and an impressive 7-foot center island. The cozy breakfast nook, surrounded by tall windows, opens to a spacious deck overlooking a private, wooded backyard-perfect for morning coffee or evening relaxation.
The great room is bathed in natural light through its floor-to-ceiling windows, creating a warm and inviting atmosphere throughout the home. Each bedroom has its own private bathroom, offering comfort and privacy for every member of the family.
1. (From: Residential Lease Listing Form - Realcomp, Page 6, publicRemarks) ••.
A large first-floor library with rich wood paneling provides an elegant home office or study. The finished walkout basement features a wet bar, a large bedroom, and plenty of space for entertaining or unwinding with friends and family.
The spacious 3-car garage offers abundant room for parking and storage. Located in the desirable Bloomfield Hills School District, this home truly has the WOW factor - a perfect blend of sophistication, functionality, and timeless charm!
2. (From: Residential Lease Listing Form - Realcomp, Page 6, agentRemarks) ...
A large first-floor library with rich wood paneling provides an elegant home office or study. The finished walkout basement features a wet bar, a large bedroom, and plenty of space for entertaining or unwinding with friends and family.
The spacious 3-car garage offers abundant room for parking and storage. Located in the desirable Bloomfield Hills School District, this home truly has the WOW factor - a perfect blend of sophistication, functionality, and timeless charm!
Listing Agent
Berkshire Hathaway HomeServices Kee Realty Bham License #6501367869 Listed on: 10/21/2025

Home Details
Home Type
- Single Family
Est. Annual Taxes
- $16,648
Year Built
- Built in 2003
Lot Details
- 0.88 Acre Lot
- Lot Dimensions are 121 x 313 x 138 x 273
- Sprinkler System
Home Design
- Brick Exterior Construction
- Poured Concrete
- Asphalt Roof
Interior Spaces
- 3,977 Sq Ft Home
- 2-Story Property
- Entrance Foyer
- Great Room with Fireplace
- Finished Basement
- Fireplace in Basement
- Carbon Monoxide Detectors
Kitchen
- Breakfast Area or Nook
- Double Oven
- Built-In Electric Oven
- Built-In Gas Range
- Range Hood
- Recirculated Exhaust Fan
- Microwave
- Built-In Refrigerator
Bedrooms and Bathrooms
- 5 Bedrooms
- Jetted Tub in Primary Bathroom
Laundry
- Dryer
- Washer
Parking
- 3 Car Attached Garage
- Driveway
Utilities
- Forced Air Heating and Cooling System
- Humidifier
- Vented Exhaust Fan
- Heating System Uses Natural Gas
- Programmable Thermostat
- Whole House Permanent Generator
- Natural Gas Water Heater
Additional Features
- Patio
- Ground Level Unit
Listing and Financial Details
- Security Deposit $11,250
- 24 Month Lease Term
- Application Fee: 50.00
- Assessor Parcel Number 1911226028
Community Details
Overview
- No Home Owners Association
- Eastways Farm Subdivision
Amenities
- Laundry Facilities
Pet Policy
- Call for details about the types of pets allowed
Map
Source: Realcomp
MLS Number: 20251047118
APN: 19-11-226-028
- 2755 Hunters Hill Rd
- 818 Edgemont Run
- 2485 Wildbrook Run Unit 154
- 2409 Wildbrook Run Unit 182
- 687 Foxhall Rd
- 700 E Square Lake Rd
- 909 Tartan Trail Unit 203
- 692 Brockmoor Ln
- 584 Cambridge Way Unit 522
- 536 Cambridge Way
- 457 Cambridge Way
- 2156 Park Ridge Dr
- 2615 Warwick Dr
- 1916 Squirrel Valley Dr
- 790 Hidden Pine Rd
- 689 E Fox Hills Dr Unit 65
- 635 E Fox Hills Dr Unit F41
- 654 E Fox Hills Dr
- 667 E Fox Hills Dr Unit H59
- 737 E Fox Hills Dr Unit 180
- 719 Upper Scotsborough Way
- 2377 Williamstown Ct
- 3066 Woodcreek Way
- 754 E Fox Hills Dr
- 654 E Fox Hills Dr
- 685 E Fox Hills Dr Unit 67
- 688 E Fox Hills Dr Unit O117
- 851 Helston Rd
- 447 Fox Hills Dr N
- 1806 S Hill Blvd
- 906 Heritage Dr
- 913 Heritage Dr
- 2616 Douglas Dr
- 931 Heritage Dr
- 1610 Cloister Dr
- 3200 S Blvd
- 1550 Tribute Dr
- 1829 Stonycroft Ln
- 3161 Bloomfield Ln
- 2457-2653 South Blvd
