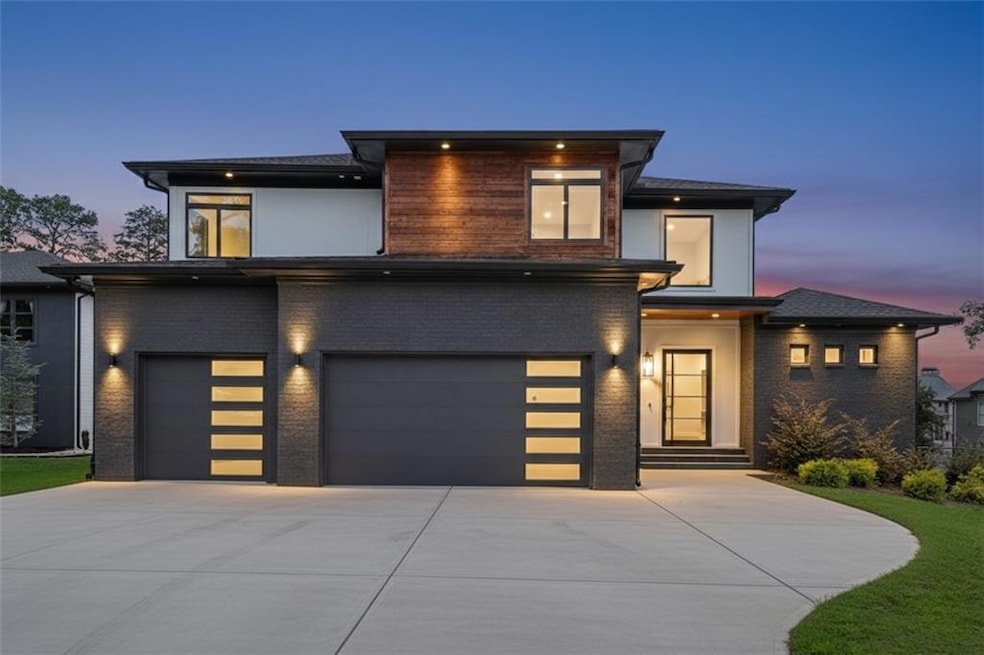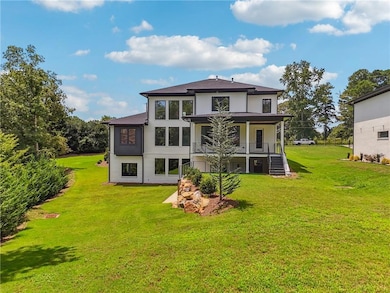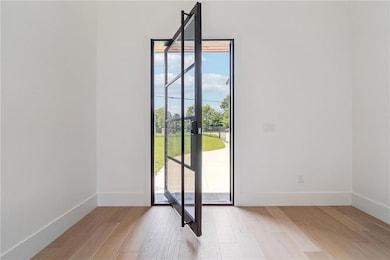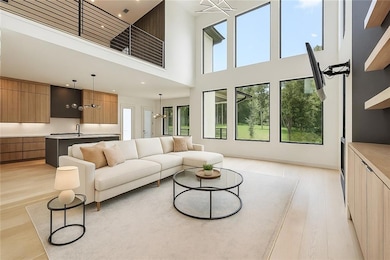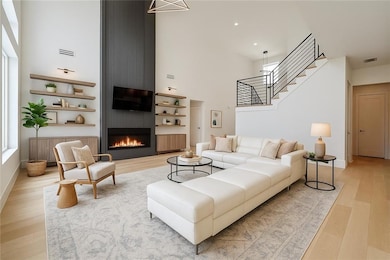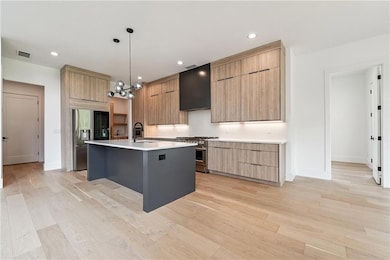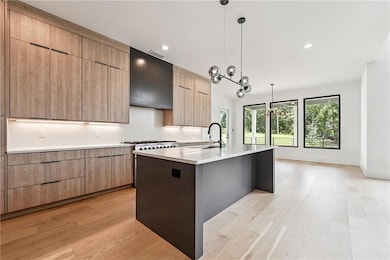2551 Kilgore Rd Buford, GA 30519
Estimated payment $8,063/month
Highlights
- City View
- Fireplace in Primary Bedroom
- Contemporary Architecture
- Patrick Elementary School Rated A
- Deck
- Wood Flooring
About This Home
Experience luxury living in this custom-built contemporary home nestled on a gated 0.55-acre lot in the heart of Buford. Boasting sleek architectural lines and modern finishes, this residence welcomes you with a dramatic 2-story foyer and an open-concept main floor. The spacious great room features a striking electric fireplace flanked by custom built-ins, seamlessly flowing into a chef-inspired kitchen outfitted with all new appliances, high-end European cabinetry, a large island with tuff skin, walk-in pantry, and a sunlit breakfast nook with direct access to the massive covered deck—perfect for entertaining. A private office, mudroom, and an elegant primary suite complete the main level. The primary retreat includes its own electric fireplace, a spa-style bathroom with dual vanities, soaking tub, oversized glass shower, and an expansive walk-in closet. Upstairs offers a versatile landing area, four generously sized bedrooms, and two full bathrooms. The terrace level with french drain with exterior entry presents a blank canvas for your dream space—home gym, media room, or guest suite. Step outside to a spacious backyard ready for gatherings or relaxation. A spacious three-car garage provides plenty of room for vehicles, storage, or hobby space. Don't miss this rare opportunity for contemporary elegance in an unbeatable location.
Listing Agent
Weichert, Realtors - The Collective License #428256 Listed on: 08/05/2025

Home Details
Home Type
- Single Family
Est. Annual Taxes
- $12,008
Year Built
- Built in 2022
Lot Details
- 0.55 Acre Lot
- Private Entrance
- Front Yard Fenced and Back Yard
- Landscaped
- Level Lot
- Irrigation Equipment
- Front and Back Yard Sprinklers
Parking
- 3 Car Attached Garage
- Electric Vehicle Home Charger
- Front Facing Garage
- Garage Door Opener
- Drive Under Main Level
Property Views
- City
- Neighborhood
Home Design
- Contemporary Architecture
- Modern Architecture
- Shingle Roof
- Composition Roof
- Cement Siding
- Four Sided Brick Exterior Elevation
- Concrete Perimeter Foundation
Interior Spaces
- 2-Story Property
- Ceiling height of 10 feet on the main level
- Ceiling Fan
- Electric Fireplace
- Double Pane Windows
- ENERGY STAR Qualified Windows
- Insulated Windows
- Mud Room
- Two Story Entrance Foyer
- Family Room with Fireplace
- 2 Fireplaces
- Home Office
- Computer Room
- Library
- Loft
Kitchen
- Breakfast Area or Nook
- Open to Family Room
- Walk-In Pantry
- Butlers Pantry
- Double Oven
- Gas Range
- Range Hood
- Microwave
- Kitchen Island
- Solid Surface Countertops
- Disposal
Flooring
- Wood
- Ceramic Tile
Bedrooms and Bathrooms
- 5 Bedrooms | 1 Primary Bedroom on Main
- Fireplace in Primary Bedroom
- Walk-In Closet
- Dual Vanity Sinks in Primary Bathroom
- Separate Shower in Primary Bathroom
- Soaking Tub
Laundry
- Laundry Room
- Laundry on main level
- Dryer
- Washer
- Sink Near Laundry
Unfinished Basement
- Walk-Out Basement
- Interior and Exterior Basement Entry
- Stubbed For A Bathroom
- Natural lighting in basement
Home Security
- Security Lights
- Security Gate
- Fire and Smoke Detector
Outdoor Features
- Balcony
- Deck
- Covered Patio or Porch
- Exterior Lighting
- Rain Gutters
Schools
- Patrick Elementary School
- Jones Middle School
- Seckinger High School
Utilities
- Central Heating and Cooling System
- Heating System Uses Natural Gas
- 220 Volts in Garage
- 110 Volts
- High Speed Internet
- Phone Available
- Cable TV Available
Listing and Financial Details
- Assessor Parcel Number R7184 362
Map
Home Values in the Area
Average Home Value in this Area
Tax History
| Year | Tax Paid | Tax Assessment Tax Assessment Total Assessment is a certain percentage of the fair market value that is determined by local assessors to be the total taxable value of land and additions on the property. | Land | Improvement |
|---|---|---|---|---|
| 2023 | $2,135 | $213,520 | $24,000 | $189,520 |
Property History
| Date | Event | Price | List to Sale | Price per Sq Ft | Prior Sale |
|---|---|---|---|---|---|
| 08/26/2025 08/26/25 | Price Changed | $1,339,900 | -0.7% | $206 / Sq Ft | |
| 08/05/2025 08/05/25 | For Sale | $1,349,900 | +8.0% | $208 / Sq Ft | |
| 05/01/2024 05/01/24 | Sold | $1,250,000 | -3.8% | $205 / Sq Ft | View Prior Sale |
| 04/05/2024 04/05/24 | Pending | -- | -- | -- | |
| 03/13/2024 03/13/24 | Price Changed | $1,300,000 | -2.8% | $213 / Sq Ft | |
| 03/06/2024 03/06/24 | Price Changed | $1,337,000 | -1.0% | $220 / Sq Ft | |
| 02/26/2024 02/26/24 | For Sale | $1,350,000 | 0.0% | $222 / Sq Ft | |
| 02/09/2024 02/09/24 | Pending | -- | -- | -- | |
| 12/05/2023 12/05/23 | For Sale | $1,350,000 | -- | $222 / Sq Ft |
Source: First Multiple Listing Service (FMLS)
MLS Number: 7626999
APN: 7-184-362
- 2550 Kilgore Rd
- 2330 Chandler Grove Dr
- 2452 Kilgore Rd
- 3568 Foxworth Ct
- 2718 Kilgore Rd
- 2710 Kilgore Rd
- 2395 Kilgore Rd
- 2372 Wood Beil Ct
- 3665 Mystic Dr Unit 2
- 2692 Bogan Creek Dr
- 2789 Kilgore Rd
- 3302 Anna Ruby Ln
- 2753 Blue Moon Dr Unit 4
- The Aspen A Plan at Fern Hollow
- The Hickory F Plan at Fern Hollow
- The Danbury J Plan at Fern Hollow
- 2361 Black Bear Ct Unit 2
- 3685 Rolling Creek Dr
- 2581 Trailing Ivy Way
- 3379 Camp Branch Rd
- 3505 Foxworth Trail
- 2410 Chandler Grove Dr
- 3490 Southpointe Hl Dr
- 3440 Kentwater Dr
- 2742 Kilgore Rd
- 2789 Kilgore Rd
- 3434 Ivy Farm Path
- 3550 Red Willow Ct
- 3343 Ivy Farm Ct
- 2458 Ivy Meadow Ln
- 2409 Ivy Meadow Ln
- 3572 Brockenhurst Dr
- 2275 Copper Trail Ln
- 2344 Attewood Dr
- 3606 Rosecliff Trace
- 4005 Lost Oak Ct Unit 1
- 3427 Harvest Ridge Ln NE
- 2150 Spikerush Way
- 2141 Spikerush Way
- 3449 Rosecliff Trace
