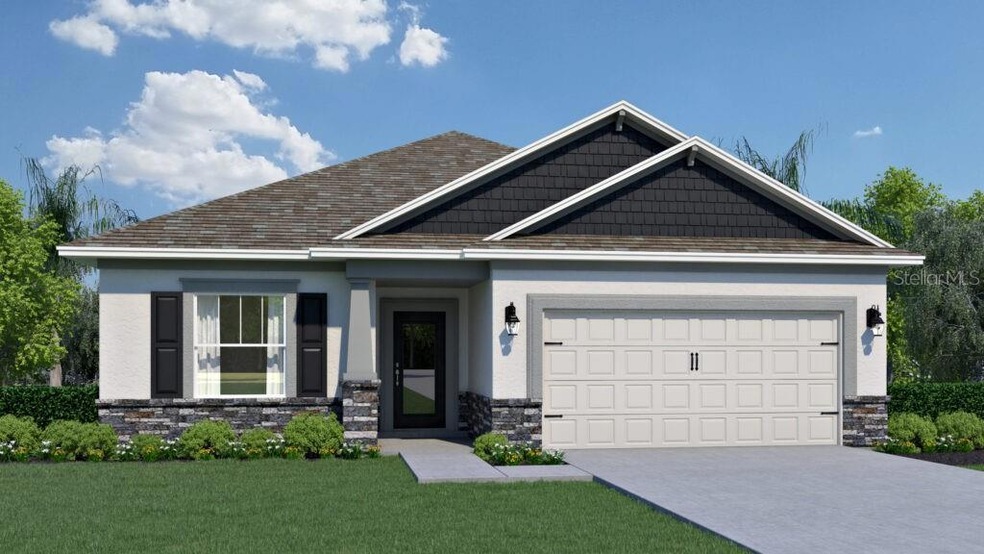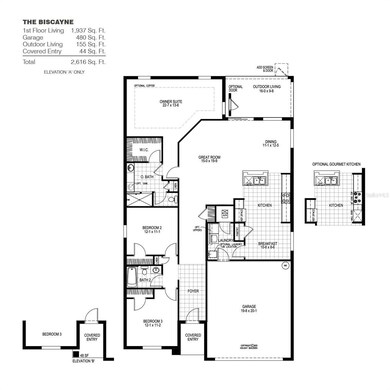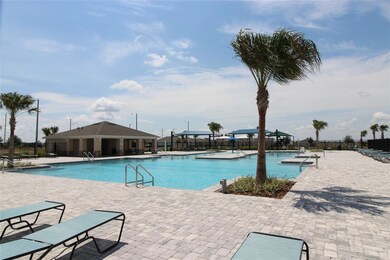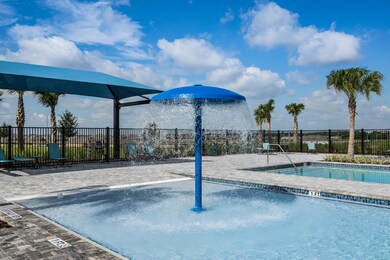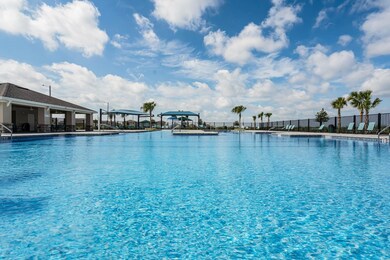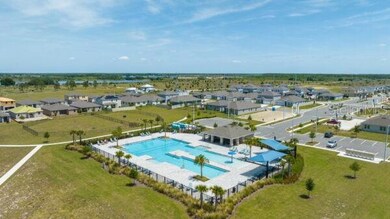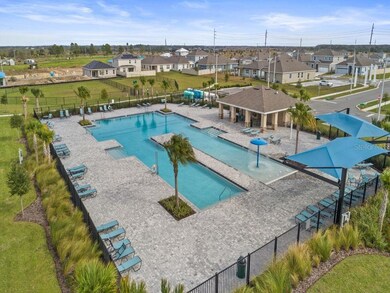2551 Mariah Place Lake Alfred, FL 33850
Estimated payment $1,922/month
Highlights
- New Construction
- Main Floor Primary Bedroom
- 2 Car Attached Garage
- Open Floorplan
- Covered Patio or Porch
- Walk-In Closet
About This Home
READY NOW!!! MOVE IN READY!! BISCAYNE Model. The exterior features brick stones along the bottom of the home. includes a rear Lanai, 9'4" ceiling height, granite in kitchen and bathrooms, walk-in tile shower, 42" kitchen cabinets with crown molding The Biscayne D is an open floor plan with a large covered lanai for outdoor sitting, Big walk in shower with tile floor and walls, an impressive owners suite which has a huge walk-in closet. Well appointed kitchen includes all stainless appliances, Quartz counter top in kitchen and bathrooms, breakfast bar that overlooks the family room. Indoor laundry room. 10 Year Structural Warranty, Builders Warranty & Manufacturers warranties are all included. New Dishwasher, Microwave, Range, refrigerator, washer and dryer included!
Listing Agent
Trish Lohela
HOLIDAY BUILDERS GULF COAST Brokerage Phone: 321-610-5940 License #3291188 Listed on: 10/30/2025
Open House Schedule
-
Saturday, November 29, 202511:00 am to 5:00 pm11/29/2025 11:00:00 AM +00:0011/29/2025 5:00:00 PM +00:00OPEN HOUSE SATURDAY and SUNDAY!Add to Calendar
-
Sunday, November 30, 202512:00 to 4:00 pm11/30/2025 12:00:00 PM +00:0011/30/2025 4:00:00 PM +00:00OPEN HOUSE SATURDAY and SUNDAY!Add to Calendar
Home Details
Home Type
- Single Family
Est. Annual Taxes
- $183
Year Built
- Built in 2024 | New Construction
Lot Details
- 5,900 Sq Ft Lot
- South Facing Home
HOA Fees
- $17 Monthly HOA Fees
Parking
- 2 Car Attached Garage
Home Design
- Slab Foundation
- Shingle Roof
- Block Exterior
- Stucco
Interior Spaces
- 1,937 Sq Ft Home
- Open Floorplan
- Sliding Doors
- Living Room
- Dining Room
Kitchen
- Range
- Microwave
- Dishwasher
Flooring
- Carpet
- Ceramic Tile
Bedrooms and Bathrooms
- 3 Bedrooms
- Primary Bedroom on Main
- Walk-In Closet
- 2 Full Bathrooms
Laundry
- Laundry Room
- Dryer
- Washer
Outdoor Features
- Covered Patio or Porch
Schools
- Lake Alfred Elementary School
- Stambaugh Middle School
- Auburndale High School
Utilities
- Central Heating and Cooling System
- Underground Utilities
Listing and Financial Details
- Visit Down Payment Resource Website
- Tax Lot 50
- Assessor Parcel Number 26-27-29-496504-000500
- $2,427 per year additional tax assessments
Community Details
Overview
- Prime Community Management/James Straughn Association, Phone Number (863) 293-7400
- Eden Hills Subdivision, Biscayne Floorplan
Recreation
- Community Playground
Map
Home Values in the Area
Average Home Value in this Area
Tax History
| Year | Tax Paid | Tax Assessment Tax Assessment Total Assessment is a certain percentage of the fair market value that is determined by local assessors to be the total taxable value of land and additions on the property. | Land | Improvement |
|---|---|---|---|---|
| 2025 | $3,542 | $273,869 | $58,000 | $215,869 |
| 2024 | -- | $58,000 | $58,000 | -- |
| 2023 | -- | $9,290 | $9,290 | -- |
Property History
| Date | Event | Price | List to Sale | Price per Sq Ft |
|---|---|---|---|---|
| 10/23/2025 10/23/25 | Price Changed | $357,990 | +9.8% | $185 / Sq Ft |
| 08/11/2025 08/11/25 | Price Changed | $325,990 | -5.8% | $168 / Sq Ft |
| 07/31/2025 07/31/25 | Price Changed | $345,990 | -4.3% | $179 / Sq Ft |
| 07/21/2025 07/21/25 | For Sale | $361,597 | -- | $187 / Sq Ft |
Source: Stellar MLS
MLS Number: C7517018
APN: 26-27-29-496504-000500
- 2334 Selenia St
- 2322 Selenia St
- 2335 Selenia St
- 2327 Selenia St
- 2523 Mariah Place
- 2347 Selenia St
- 2553 Mariah Place
- 2355 Selenia St
- 2302 Selenia St
- 2363 Selenia St
- 2523 Selenia St
- 680 Griffon Ave
- 688 Griffon Ave
- 176 Sofia Ln
- Biscayne Eden Hills Plan at Eden Hills - Cornerstone
- Jupiter Eden Hills Plan at Eden Hills - Cornerstone
- Beverly Eden Hills Plan at Eden Hills - Cornerstone
- 245 Sofia Ln
- 688 Griffon Ave
- 260 Sofia Ln
- 273 Sofia Ln
- 324 Sofia Ln
- 824 Griffon Ave
- 580 Pine Tree Blvd
- 377 Sierra Mike Blvd
- 3448 Chinotto Dr
- 3484 Chinotto Dr
- 3460 Chinotto Dr
- 3493 Chinotto Dr
- 1216 Maplebrook Dr
- 3779 Bergamot Blvd
- 3884 Corsican Ln
- 3869 Corsican Ln
- 3853 Corsican Place
- 3857 Corsican Place
- 3877 Corsican Place
- 3881 Corsican Place
