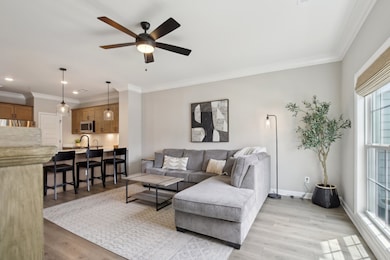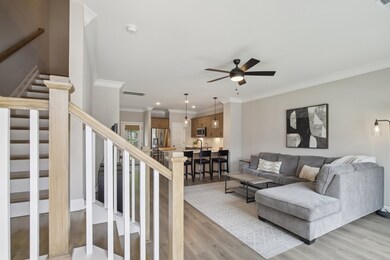2551 Napa Valley Way Columbia, TN 38401
Highlights
- Great Room
- Patio
- Tile Flooring
- Cooling Available
- Home Security System
- Central Heating
About This Home
Step into comfort and style with this beautifully maintained townhome located just a short drive from Columbia. These 2 bedrooms are huge and each have their own en suite. Featuring upgraded countertops and cabinetry, the kitchen offers a sleek, modern feel that perfectly blends function and flair. Elegant window treatments throughout the home add a touch of sophistication and warmth to every room.
Enjoy your own private oasis out back with a fenced yard and inviting patio—perfect for morning coffee, evening relaxation, or weekend entertaining. Whether you're looking for convenience, comfort, or a bit of both, this home delivers.
Listing Agent
Benchmark Realty, LLC Brokerage Phone: 6153975987 License #295382 Listed on: 07/21/2025

Townhouse Details
Home Type
- Townhome
Year Built
- Built in 2021
HOA Fees
- $140 Monthly HOA Fees
Home Design
- Shingle Roof
- Hardboard
Interior Spaces
- 1,215 Sq Ft Home
- Property has 2 Levels
- Great Room
- Home Security System
Kitchen
- Microwave
- Dishwasher
- Disposal
Flooring
- Laminate
- Tile
Bedrooms and Bathrooms
- 2 Bedrooms
Laundry
- Dryer
- Washer
Parking
- 2 Open Parking Spaces
- 2 Parking Spaces
- Assigned Parking
Schools
- Spring Hill Elementary School
- Spring Hill Middle School
- Spring Hill High School
Utilities
- Cooling Available
- Central Heating
- High Speed Internet
Additional Features
- Patio
- Two or More Common Walls
Listing and Financial Details
- Property Available on 8/1/25
- The owner pays for association fees
- Rent includes association fees
- 12 Month Lease Term
- Assessor Parcel Number 051 02201 021
Community Details
Overview
- Association fees include maintenance structure, trash
- Village At Carter Station Subdivision
Pet Policy
- Pets Allowed
Security
- Fire and Smoke Detector
Map
Source: Realtracs
MLS Number: 2944749
- 2563 Napa Valley Way
- 2572 Napa Valley Way
- 2541 Napa Valley Way
- 2522 Napa Valley Way
- 2804 Sonoma Way
- 2828 Sonoma Way
- 2629 Conti Dr
- 2954 Timewinder Way
- 2508 Hanover Dr
- 2454 Arden Village Dr
- 2438 Arden Village Dr
- 2916 Timewinder Way
- 2988 Timewinder Way
- 3033 Goodtown Trace
- 2918 Hen Brook Dr
- 2422 Duxbury Dr
- 2902 Timewinder Way
- Morgan Plan at Independence at Carter's Station - The Arbors Series
- Bedrock Plan at Independence at Carter's Station - The Arbors Series
- Continental Plan at Independence at Carter's Station - The Reserves Series
- 2552 Napa Valley Way
- 2954 Timewinder Way Unit Rent
- 2600 Napa Valley Way
- 2438 Arden Village Dr
- 2908 Timewinder Way
- 2401 Arden Village Dr
- 3327 Steadman St
- 2400 Arden Village Dr Unit B
- 2400 Arden Village Dr Unit G
- 2400 Arden Village Dr Unit C
- 2620 Comanche Ct
- 2934 Jacobs Valley Ct
- 2513 Nashville Hwy
- 3507 Peace Rd
- 3334 Tucker Trace
- 3277 Holiday Ln
- 2822 Winterberry Dr
- 4174 Lively St
- 3800 Lantern Ln
- 1514 Richmond Rd Unit A






