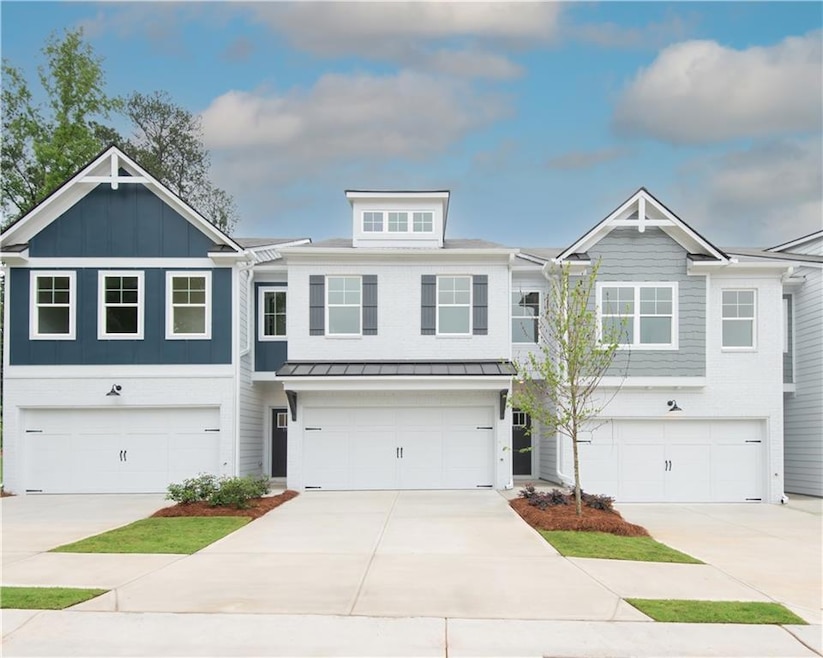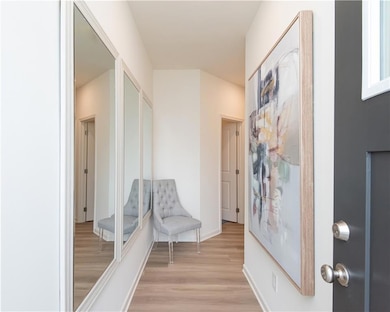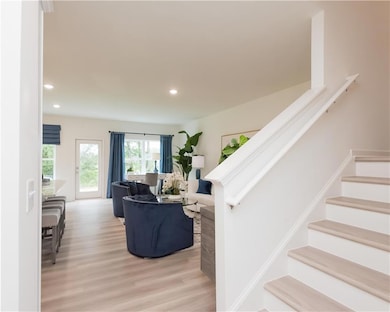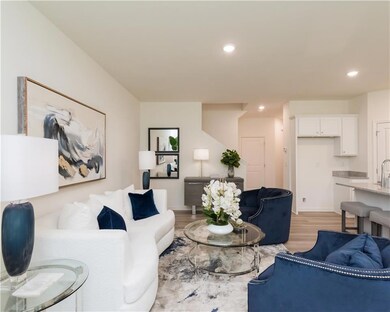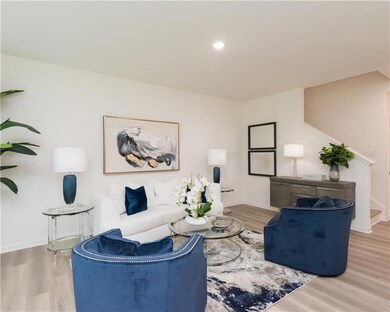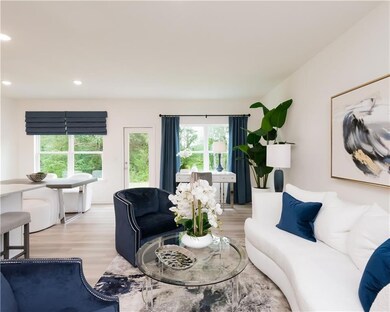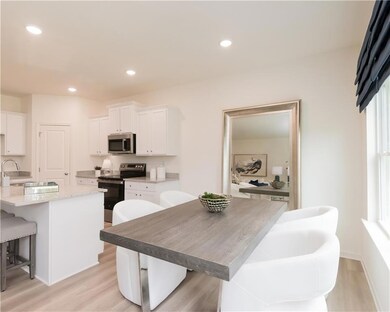2551 Riverside Rd Conyers, GA 30013
Estimated payment $1,924/month
Highlights
- Media Room
- Craftsman Architecture
- Loft
- New Construction
- Vaulted Ceiling
- Solid Surface Countertops
About This Home
Ask about 100% FINANCING - Enjoy Maintenance Free Living In Your New Townhome Community Located In Conyers- Conveniently Located T0 I-20, Easy Access To Downtown and Hartsfield Airport. The Redland Model offers 3BD/2.5 BA W/Front Entry Two Car Garage, Includes Garage Door Opener w/Remotes, Gourmet Kitchen w/White Cabinets, Walk-In Pantry, Granite Countertops, Island, Walk-In Pantry, Separate Dining Rm Overlooking Cozy Family Rm, LVP On Main, Upstairs Boast An OPEN LOFT/Game Rm Great For Relaxing and Entertaining, Two Oversized Bed Rms, W/Vaulted Ceilings, Private Laundry Rm, Inviting Spa Owners Suite W/Tray Ceiling, Sitting Area, Huge WIC Closet, Raised Vanity W/Dual Sink, Granite Countertop, LVP Floor, Relaxing Garden Tub, Separate Shower. *Photos Of Similar Model. Receive $15,000 towards Closing Cost W/Preferred Lender Banksouth Mortgage - PLUS 30 yr Fixed Rate - 4.99% See Agent For Details and Availability.
Townhouse Details
Home Type
- Townhome
Est. Annual Taxes
- $2,000
Year Built
- Built in 2025 | New Construction
Lot Details
- Two or More Common Walls
- Back Yard Fenced
HOA Fees
- $200 Monthly HOA Fees
Parking
- 2 Car Garage
- Parking Accessed On Kitchen Level
- Garage Door Opener
Home Design
- Craftsman Architecture
- Traditional Architecture
- Slab Foundation
- Composition Roof
- Concrete Siding
- Cement Siding
- Brick Front
Interior Spaces
- 1,745 Sq Ft Home
- 2-Story Property
- Roommate Plan
- Tray Ceiling
- Vaulted Ceiling
- Double Pane Windows
- Insulated Windows
- Window Treatments
- Entrance Foyer
- Family Room
- Media Room
- Loft
- Bonus Room
- Game Room
- Home Gym
- Pull Down Stairs to Attic
Kitchen
- Walk-In Pantry
- Microwave
- Dishwasher
- Kitchen Island
- Solid Surface Countertops
- Disposal
Flooring
- Carpet
- Ceramic Tile
Bedrooms and Bathrooms
- 3 Bedrooms
- Walk-In Closet
- Dual Vanity Sinks in Primary Bathroom
- Separate Shower in Primary Bathroom
- Soaking Tub
Laundry
- Laundry Room
- Laundry on upper level
Home Security
Accessible Home Design
- Accessible Kitchen
- Accessible Hallway
- Accessible Doors
- Accessible Entrance
Eco-Friendly Details
- Energy-Efficient Windows
- Energy-Efficient Thermostat
Outdoor Features
- Patio
Location
- Property is near schools
- Property is near shops
Schools
- Hightower Trail Elementary School
- Memorial Middle School
- Salem High School
Utilities
- Forced Air Zoned Heating and Cooling System
- Underground Utilities
- 220 Volts
- Electric Water Heater
- High Speed Internet
- Phone Available
- Cable TV Available
Listing and Financial Details
- Home warranty included in the sale of the property
- Tax Lot 32
- Assessor Parcel Number 0920010435
Community Details
Overview
- $1,000 Initiation Fee
- Heritage Property Mgt. Association
- Riverside Subdivision
- Rental Restrictions
Recreation
- Community Playground
- Community Pool
Security
- Fire and Smoke Detector
Map
Home Values in the Area
Average Home Value in this Area
Property History
| Date | Event | Price | List to Sale | Price per Sq Ft |
|---|---|---|---|---|
| 11/21/2025 11/21/25 | For Sale | $294,900 | -- | $169 / Sq Ft |
Source: First Multiple Listing Service (FMLS)
MLS Number: 7684831
- 2553 Riverside Rd
- 2544 Riverside Rd
- 2516 Riverside Rd
- 2526 Riverside Rd
- 2548 Riverside Rd
- 2479 Honey Way
- 2477 Honey Way
- Glen Plan at Riverside
- Holly Plan at Riverside
- Crofton Plan at Riverside
- Redland Plan at Riverside
- Hanover Plan at Riverside
- Evergreen Plan at Riverside
- Linton Plan at Riverside
- Ivey Plan at Riverside
- 360 Glen Rd NE
- 1833 Millstone Manor
- 1509 Aralynn Way Unit 1
- 2567 Gees Mill Rd NE
- 2222 Ashton Dr
- 1628 Boxcar Place NE
- 1404 Steam Engine Way NE
- 1638 Boxcar Place NE
- 2021 Old Covington Hwy SE
- 2021 Old Covington Hwy SE Unit Redland
- 2021 Old Covington Hwy SE Unit 209
- 2021 Old Covington Hwy SE Unit Hanover
- 1479 Steam Engine Way NE
- 1200 Peaks Landing
- 2001 W Iris Dr
- 1405 Courtesy Pkwy
- 2023 W Iris Dr SE
- 2100 W Iris Dr SE
- 1669 Iris Dr SE
- 2140 Teri Ln SE
- 101 Iris Glen Dr SE
- 348 Tall Oaks Dr SE
- 1224 Classic Dr NE
- 10 Bridgestone Ave
- 3413 Appaloosa Trail Unit Sanford
