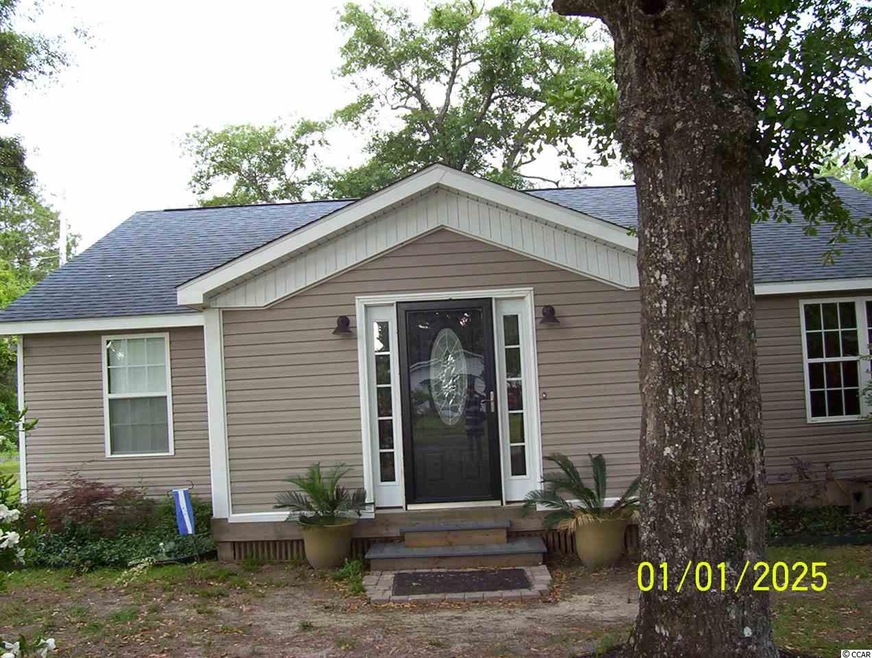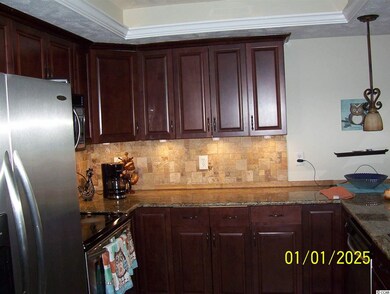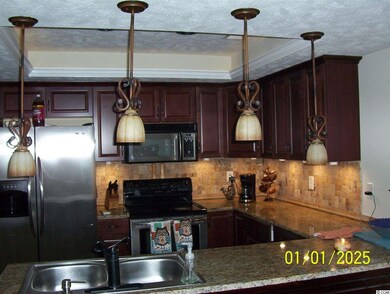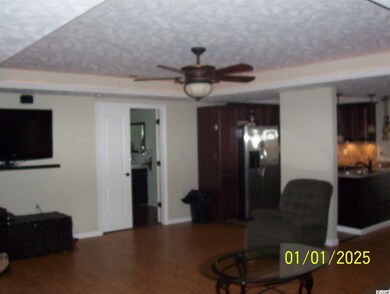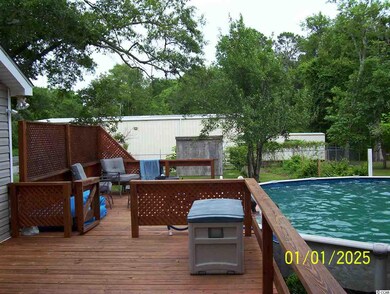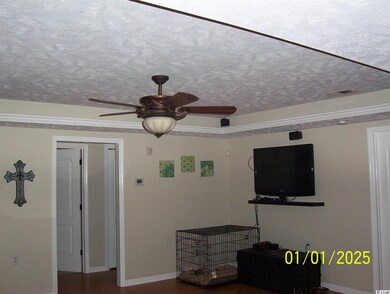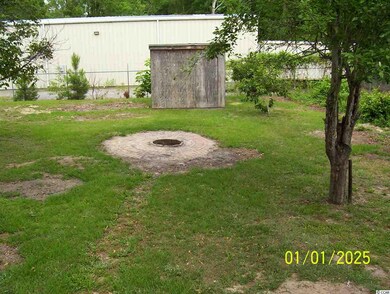
2551 Society Dr Conway, SC 29527
Highlights
- Private Pool
- RV or Boat Parking
- Deck
- South Conway Elementary School Rated A-
- Sitting Area In Primary Bedroom
- Traditional Architecture
About This Home
As of December 2021This home is located at 2551 Society Dr, Conway, SC 29527 and is currently priced at $130,000, approximately $78 per square foot. This property was built in 1940. 2551 Society Dr is a home located in Horry County with nearby schools including South Conway Elementary School, Whittemore Park Middle School, and Conway High School.
Last Agent to Sell the Property
Silver Sands Real Estate Co. L License #24370 Listed on: 05/27/2015
Home Details
Home Type
- Single Family
Est. Annual Taxes
- $917
Year Built
- Built in 1940
Lot Details
- 0.47 Acre Lot
- Rectangular Lot
- Property is zoned FA
Parking
- Driveway
- RV or Boat Parking
Home Design
- Traditional Architecture
- Vinyl Siding
- Lead Paint Disclosure
Interior Spaces
- 1,650 Sq Ft Home
- Tray Ceiling
- Window Treatments
- Entrance Foyer
- Combination Dining and Living Room
- Crawl Space
- Pull Down Stairs to Attic
- Washer and Dryer
Kitchen
- Breakfast Bar
- Range with Range Hood
- Microwave
- Dishwasher
- Stainless Steel Appliances
- Solid Surface Countertops
Bedrooms and Bathrooms
- 4 Bedrooms
- Sitting Area In Primary Bedroom
- Primary Bedroom on Main
- Split Bedroom Floorplan
- Bathroom on Main Level
- 2 Full Bathrooms
- Single Vanity
- Dual Vanity Sinks in Primary Bathroom
- Whirlpool Bathtub
- Shower Only
Home Security
- Home Security System
- Storm Doors
Pool
- Private Pool
- Spa
Schools
- South Conway Elementary School
- Whittemore Park Middle School
- Conway High School
Utilities
- Central Heating and Cooling System
- Underground Utilities
- Water Heater
- Phone Available
- Cable TV Available
Additional Features
- Deck
- Outside City Limits
Community Details
- The community has rules related to allowable golf cart usage in the community
- Security
Ownership History
Purchase Details
Home Financials for this Owner
Home Financials are based on the most recent Mortgage that was taken out on this home.Purchase Details
Home Financials for this Owner
Home Financials are based on the most recent Mortgage that was taken out on this home.Purchase Details
Home Financials for this Owner
Home Financials are based on the most recent Mortgage that was taken out on this home.Purchase Details
Home Financials for this Owner
Home Financials are based on the most recent Mortgage that was taken out on this home.Purchase Details
Home Financials for this Owner
Home Financials are based on the most recent Mortgage that was taken out on this home.Purchase Details
Similar Homes in Conway, SC
Home Values in the Area
Average Home Value in this Area
Purchase History
| Date | Type | Sale Price | Title Company |
|---|---|---|---|
| Warranty Deed | $207,000 | -- | |
| Warranty Deed | -- | -- | |
| Deed | $35,000 | Attorney | |
| Deed | $30,000 | Attorney | |
| Deed | -- | Attorney | |
| Deed | $1,000 | None Available |
Mortgage History
| Date | Status | Loan Amount | Loan Type |
|---|---|---|---|
| Open | $175,950 | New Conventional | |
| Previous Owner | $127,645 | FHA | |
| Previous Owner | $75,000 | Purchase Money Mortgage |
Property History
| Date | Event | Price | Change | Sq Ft Price |
|---|---|---|---|---|
| 12/08/2021 12/08/21 | Sold | $207,000 | +3.6% | $125 / Sq Ft |
| 08/24/2021 08/24/21 | For Sale | $199,900 | +53.8% | $121 / Sq Ft |
| 12/17/2015 12/17/15 | Sold | $130,000 | -4.4% | $79 / Sq Ft |
| 11/03/2015 11/03/15 | Pending | -- | -- | -- |
| 05/27/2015 05/27/15 | For Sale | $136,000 | -- | $82 / Sq Ft |
Tax History Compared to Growth
Tax History
| Year | Tax Paid | Tax Assessment Tax Assessment Total Assessment is a certain percentage of the fair market value that is determined by local assessors to be the total taxable value of land and additions on the property. | Land | Improvement |
|---|---|---|---|---|
| 2024 | $917 | $5,343 | $675 | $4,668 |
| 2023 | $917 | $5,343 | $675 | $4,668 |
| 2021 | $2,769 | $5,991 | $675 | $5,316 |
| 2020 | $509 | $5,991 | $675 | $5,316 |
| 2019 | $509 | $5,991 | $675 | $5,316 |
| 2018 | $0 | $4,646 | $1,110 | $3,536 |
| 2017 | $446 | $4,646 | $1,110 | $3,536 |
| 2016 | -- | $4,646 | $1,110 | $3,536 |
| 2015 | $278 | $2,780 | $556 | $2,224 |
| 2014 | $258 | $2,780 | $556 | $2,224 |
Agents Affiliated with this Home
-

Seller's Agent in 2021
Mike Heiser
Realty ONE Group Dockside
(843) 267-1503
24 Total Sales
-
C
Buyer's Agent in 2021
Chris Zastawniak
Century 21 The Harrelson Group
-

Seller's Agent in 2015
Steve Richardson
Silver Sands Real Estate Co. L
(843) 457-4668
26 Total Sales
Map
Source: Coastal Carolinas Association of REALTORS®
MLS Number: 1510807
APN: 40512020002
- The Busbee Plan at Night Owl Farms
- The St. John Plan at Night Owl Farms
- The Belle Plan at Night Owl Farms
- The Oak II Plan at Night Owl Farms
- The Sewee II Plan at Night Owl Farms
- The Ocracoke Plan at Night Owl Farms
- The Dewees Plan at Night Owl Farms
- The Key Largo Plan at Night Owl Farms
- The Augustus Plan at Night Owl Farms
- The Sewee Plan at Night Owl Farms
- 6030 Poplar St
- TBD Society Dr
- 6034 Woodhurst Dr
- 7015 Dongola Hwy
- 6344 Donahue Dr
- 2831 Gobblers Run
- 2028 Misty Morning Dr
- 6235 Green Meadow Dr
- 6235 Green Meadow Dr Unit 6235 Greenwood Dr
- 2016 Misty Morning Dr
