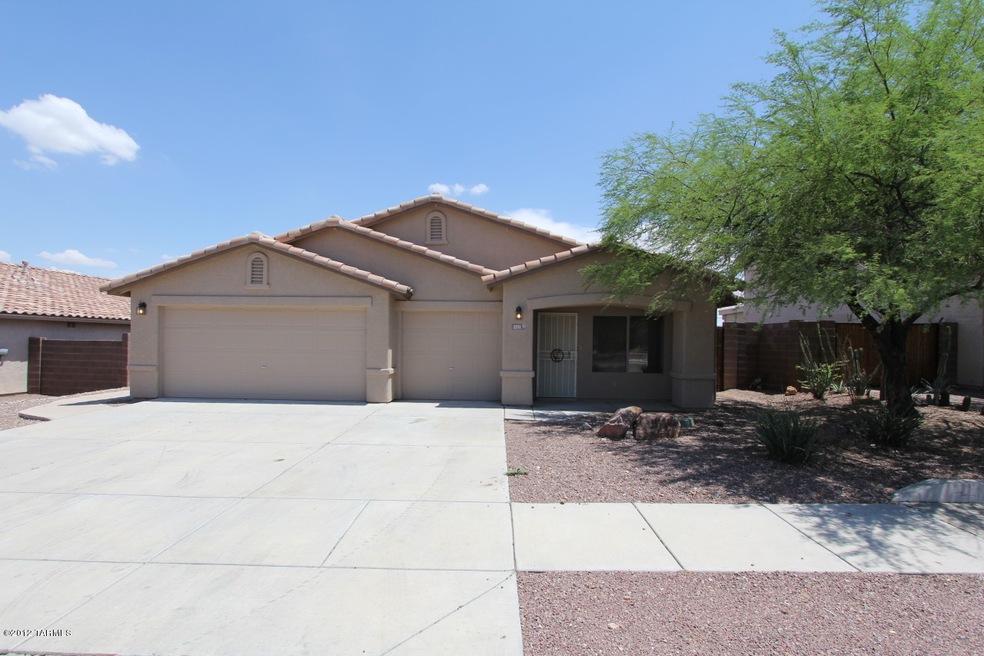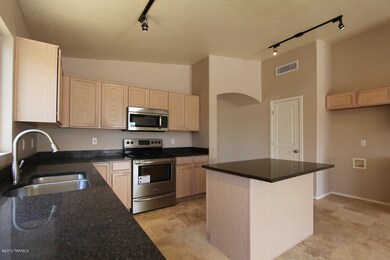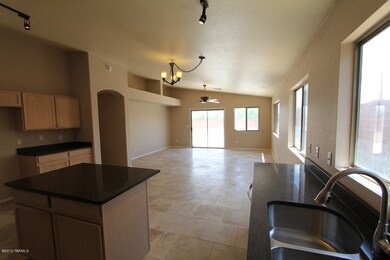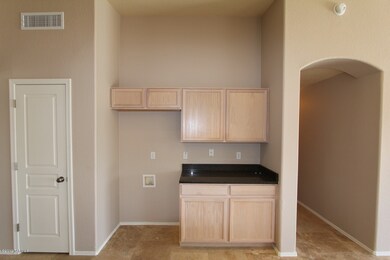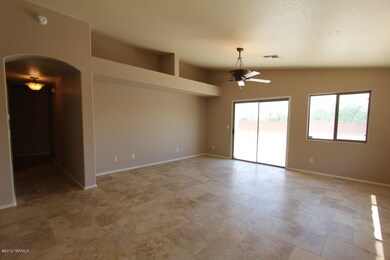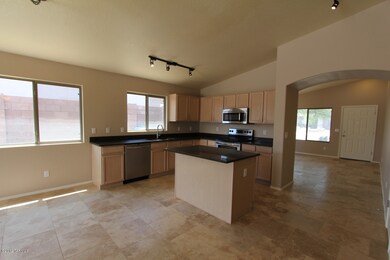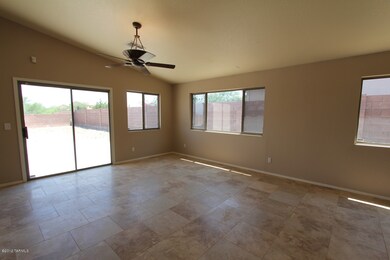
2551 W Brandy Crest Dr Tucson, AZ 85713
Westside Development NeighborhoodHighlights
- Mountain View
- 1 Fireplace
- Breakfast Room
- Contemporary Architecture
- Great Room
- Slab Porch or Patio
About This Home
As of August 2014Nice home in starr pass great open floor plan. three bedrooms and two baths with all new travertine floors in main area and travertine shower. New Quartz counter tops with under mount sink, new stainless steel appliances, new lighting fixtures, new door hardware, all new plumbing fixtures come see this new remodel.
Last Agent to Sell the Property
Joe Best
HomeSmart Listed on: 07/13/2012
Last Buyer's Agent
Marsee Wilhems
eXp Realty
Home Details
Home Type
- Single Family
Est. Annual Taxes
- $2,184
Year Built
- Built in 1999
Lot Details
- Block Wall Fence
- Desert Landscape
- Property is zoned Tucson - R3
HOA Fees
- $15 Monthly HOA Fees
Home Design
- Contemporary Architecture
- Frame With Stucco
- Tile Roof
Interior Spaces
- 1,924 Sq Ft Home
- 1-Story Property
- 1 Fireplace
- Great Room
- Breakfast Room
- Formal Dining Room
- Mountain Views
- Laundry Room
Kitchen
- Dishwasher
- Disposal
Flooring
- Carpet
- Stone
Bedrooms and Bathrooms
- 3 Bedrooms
- 2 Full Bathrooms
Parking
- 2 Car Garage
- Garage Door Opener
Schools
- Tolson Elementary School
- Maxwell K-8 Middle School
- Cholla High School
Utilities
- Forced Air Heating and Cooling System
- Heating System Uses Natural Gas
- Cable TV Available
Additional Features
- No Interior Steps
- Slab Porch or Patio
Community Details
- Starr Pass Shadows Subdivision
- The community has rules related to deed restrictions
Ownership History
Purchase Details
Purchase Details
Home Financials for this Owner
Home Financials are based on the most recent Mortgage that was taken out on this home.Purchase Details
Home Financials for this Owner
Home Financials are based on the most recent Mortgage that was taken out on this home.Purchase Details
Home Financials for this Owner
Home Financials are based on the most recent Mortgage that was taken out on this home.Purchase Details
Home Financials for this Owner
Home Financials are based on the most recent Mortgage that was taken out on this home.Purchase Details
Home Financials for this Owner
Home Financials are based on the most recent Mortgage that was taken out on this home.Purchase Details
Purchase Details
Purchase Details
Purchase Details
Home Financials for this Owner
Home Financials are based on the most recent Mortgage that was taken out on this home.Purchase Details
Home Financials for this Owner
Home Financials are based on the most recent Mortgage that was taken out on this home.Similar Homes in Tucson, AZ
Home Values in the Area
Average Home Value in this Area
Purchase History
| Date | Type | Sale Price | Title Company |
|---|---|---|---|
| Quit Claim Deed | -- | None Listed On Document | |
| Quit Claim Deed | -- | None Listed On Document | |
| Warranty Deed | $220,000 | Title Security Agency Llc | |
| Warranty Deed | $220,000 | Title Security Agency Llc | |
| Warranty Deed | $194,000 | First American Title Ins Co | |
| Warranty Deed | $194,000 | First American Title Ins Co | |
| Trustee Deed | $146,100 | None Available | |
| Trustee Deed | $146,100 | None Available | |
| Warranty Deed | $199,900 | Ticor | |
| Interfamily Deed Transfer | -- | Ticor | |
| Warranty Deed | $199,900 | Ticor | |
| Interfamily Deed Transfer | -- | Ticor | |
| Interfamily Deed Transfer | -- | Ticor | |
| Interfamily Deed Transfer | -- | Ticor | |
| Interfamily Deed Transfer | -- | -- | |
| Interfamily Deed Transfer | -- | -- | |
| Interfamily Deed Transfer | -- | -- | |
| Warranty Deed | -- | -- | |
| Corporate Deed | $135,130 | -- | |
| Warranty Deed | -- | -- |
Mortgage History
| Date | Status | Loan Amount | Loan Type |
|---|---|---|---|
| Previous Owner | $209,200 | New Conventional | |
| Previous Owner | $207,000 | New Conventional | |
| Previous Owner | $212,657 | FHA | |
| Previous Owner | $155,200 | New Conventional | |
| Previous Owner | $116,880 | Purchase Money Mortgage | |
| Previous Owner | $116,880 | Unknown | |
| Previous Owner | $240,000 | Fannie Mae Freddie Mac | |
| Previous Owner | $199,900 | New Conventional | |
| Previous Owner | $108,100 | New Conventional |
Property History
| Date | Event | Price | Change | Sq Ft Price |
|---|---|---|---|---|
| 08/29/2014 08/29/14 | Sold | $220,000 | 0.0% | $114 / Sq Ft |
| 07/30/2014 07/30/14 | Pending | -- | -- | -- |
| 06/09/2014 06/09/14 | For Sale | $220,000 | +13.4% | $114 / Sq Ft |
| 10/24/2012 10/24/12 | Sold | $194,000 | 0.0% | $101 / Sq Ft |
| 09/24/2012 09/24/12 | Pending | -- | -- | -- |
| 07/13/2012 07/13/12 | For Sale | $194,000 | -- | $101 / Sq Ft |
Tax History Compared to Growth
Tax History
| Year | Tax Paid | Tax Assessment Tax Assessment Total Assessment is a certain percentage of the fair market value that is determined by local assessors to be the total taxable value of land and additions on the property. | Land | Improvement |
|---|---|---|---|---|
| 2024 | $2,583 | $22,016 | -- | -- |
| 2023 | $2,439 | $20,968 | $0 | $0 |
| 2022 | $2,439 | $19,969 | $0 | $0 |
| 2021 | $2,448 | $18,169 | $0 | $0 |
| 2020 | $2,357 | $18,169 | $0 | $0 |
| 2019 | $2,289 | $18,307 | $0 | $0 |
| 2018 | $2,183 | $15,695 | $0 | $0 |
| 2017 | $2,084 | $15,695 | $0 | $0 |
| 2016 | $2,032 | $14,947 | $0 | $0 |
| 2015 | $1,943 | $14,236 | $0 | $0 |
Agents Affiliated with this Home
-
M
Seller's Agent in 2014
Marco Solorzano
Tierra Antigua Realty
(520) 241-1283
92 Total Sales
-

Buyer's Agent in 2014
Tom Ebenhack
Long Realty
(520) 850-2008
325 Total Sales
-
J
Seller's Agent in 2012
Joe Best
HomeSmart
-
M
Buyer's Agent in 2012
Marsee Wilhems
eXp Realty
Map
Source: MLS of Southern Arizona
MLS Number: 21217105
APN: 118-03-7540
- 1466 S Starglow Dr
- 2661 W Windstar Place
- 2723 W Sheryl Place
- 2760 W San Juan Terrace
- 1144 S Castar Dr
- 2821 W Saint Tropaz Ave
- 1524 S Saint Tropaz Place
- 1750 S San Juan Place
- 2160 W San Juan Trail
- 2965 W San Juan Terrace
- 3011 W San Juan Dr
- 2150 W San Juan Trail Unit 2150
- 3172 W Sparkling Starr Dr Unit 38
- 1992 W King Ave
- 3252 W Flowering Cactus Ct
- 2614 S Thrasher Ave
- 2631 W Ruthann Place
- 1920 W Pueblo Vista Blvd
- 3178 W Starr Galaxy Dr Unit 58
- 1265 S Quail Point Ct
