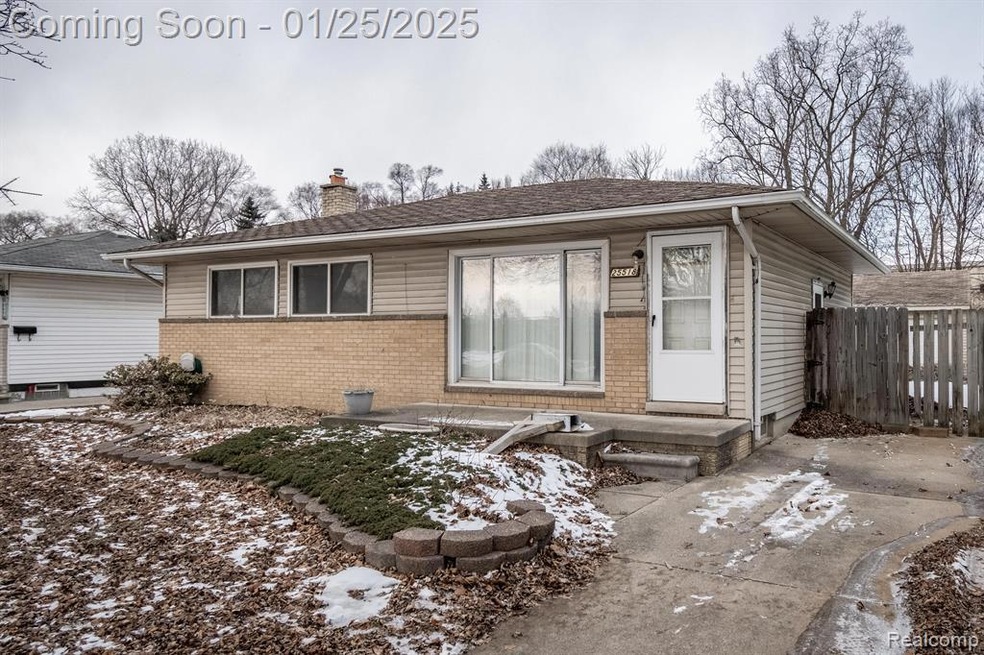
25518 Champaign St Taylor, MI 48180
Highlights
- Ranch Style House
- No HOA
- Porch
- Ground Level Unit
- 2.5 Car Detached Garage
- Programmable Thermostat
About This Home
As of May 2025Opportunity knocks with this 3-bedroom, 1.5-bath ranch in Taylor, perfect for investors or anyone looking for a rewarding project. This home features hardwood floors and a practical layout that's ready for updates to maximize its potential. The living room is filled with natural light, and the kitchen offers a great opportunity to enhance meal prep with wood cabinets as a solid foundation for creating your own vision and incorporating modern updates. This property is a blank slate waiting for your ideas. Situated in a neighborhood close to amenities, this home presents a great investment for those looking to flip or rent.
Last Agent to Sell the Property
EXP Realty Main License #6501309650 Listed on: 01/25/2025

Home Details
Home Type
- Single Family
Est. Annual Taxes
Year Built
- Built in 1959
Lot Details
- 6,098 Sq Ft Lot
- Lot Dimensions are 51.00 x 120.00
- Back Yard Fenced
Home Design
- Ranch Style House
- Block Foundation
- Asphalt Roof
- Vinyl Construction Material
Interior Spaces
- 949 Sq Ft Home
- Ceiling Fan
- Unfinished Basement
Kitchen
- Free-Standing Gas Oven
- Microwave
- Dishwasher
- Disposal
Bedrooms and Bathrooms
- 3 Bedrooms
- 1 Full Bathroom
Parking
- 2.5 Car Detached Garage
- Garage Door Opener
Outdoor Features
- Exterior Lighting
- Porch
Location
- Ground Level Unit
Utilities
- Forced Air Heating and Cooling System
- Heating System Uses Natural Gas
- Programmable Thermostat
- Natural Gas Water Heater
- High Speed Internet
- Cable TV Available
Listing and Financial Details
- Assessor Parcel Number 60022060304002
Community Details
Overview
- No Home Owners Association
- Oak View Sub No 4 Subdivision
Amenities
- Laundry Facilities
Ownership History
Purchase Details
Home Financials for this Owner
Home Financials are based on the most recent Mortgage that was taken out on this home.Purchase Details
Home Financials for this Owner
Home Financials are based on the most recent Mortgage that was taken out on this home.Purchase Details
Purchase Details
Home Financials for this Owner
Home Financials are based on the most recent Mortgage that was taken out on this home.Similar Homes in Taylor, MI
Home Values in the Area
Average Home Value in this Area
Purchase History
| Date | Type | Sale Price | Title Company |
|---|---|---|---|
| Warranty Deed | $212,000 | V1 Title Agency | |
| Warranty Deed | $138,000 | None Listed On Document | |
| Deed | $81,000 | -- | |
| Deed | $57,000 | -- |
Mortgage History
| Date | Status | Loan Amount | Loan Type |
|---|---|---|---|
| Open | $205,640 | New Conventional | |
| Previous Owner | $25,000 | Unknown | |
| Previous Owner | $100,000 | Unknown | |
| Previous Owner | $45,600 | New Conventional |
Property History
| Date | Event | Price | Change | Sq Ft Price |
|---|---|---|---|---|
| 05/02/2025 05/02/25 | Sold | $212,000 | +1.0% | $210 / Sq Ft |
| 04/15/2025 04/15/25 | Pending | -- | -- | -- |
| 04/11/2025 04/11/25 | For Sale | $209,900 | +52.1% | $208 / Sq Ft |
| 03/03/2025 03/03/25 | Sold | $138,000 | -12.1% | $145 / Sq Ft |
| 01/27/2025 01/27/25 | Pending | -- | -- | -- |
| 01/25/2025 01/25/25 | For Sale | $157,000 | -- | $165 / Sq Ft |
Tax History Compared to Growth
Tax History
| Year | Tax Paid | Tax Assessment Tax Assessment Total Assessment is a certain percentage of the fair market value that is determined by local assessors to be the total taxable value of land and additions on the property. | Land | Improvement |
|---|---|---|---|---|
| 2024 | $1,536 | $75,000 | $0 | $0 |
| 2023 | $1,921 | $64,200 | $0 | $0 |
| 2022 | $1,466 | $61,400 | $0 | $0 |
| 2021 | $1,616 | $57,000 | $0 | $0 |
| 2020 | $1,600 | $49,700 | $0 | $0 |
| 2019 | $161,240 | $43,300 | $0 | $0 |
| 2018 | $1,259 | $34,000 | $0 | $0 |
| 2017 | $688 | $31,900 | $0 | $0 |
| 2016 | $1,560 | $31,000 | $0 | $0 |
| 2015 | $2,845 | $30,100 | $0 | $0 |
| 2013 | $2,830 | $29,300 | $0 | $0 |
| 2012 | $1,244 | $28,500 | $9,500 | $19,000 |
Agents Affiliated with this Home
-
M
Seller's Agent in 2025
Muj Sanad
Keller Williams Legacy
-
M
Seller's Agent in 2025
Michael Perna
EXP Realty Main
-
D
Seller Co-Listing Agent in 2025
Doreen Schifano
EXP Realty Main
-
A
Buyer's Agent in 2025
Ali Khalil
RE/MAX
Map
Source: Realcomp
MLS Number: 20250004448
APN: 60-022-06-0304-002
- 25652 Chernick St
- 25741 Champaign St
- 8311 Gulley St
- 26020 Gary St Unit RV065
- 25205 Charles St
- 25195 Charles St
- 26020 5th St Unit RA198
- 26110 Gary St Unit RV076
- 25905 Maple Dr
- 26118 4th St Unit RA159
- 26009 1st St Unit RA005
- 25034 Charles St
- 8124 Bailey St
- 7330 Chesterfield St Unit RA266
- 8915 Continental Dr
- 25017 Mary St
- 25021 Ecorse Rd
- 6962 Beech Daly Rd
- 0000 Ecorse Rd
- 24567 Hayes St
