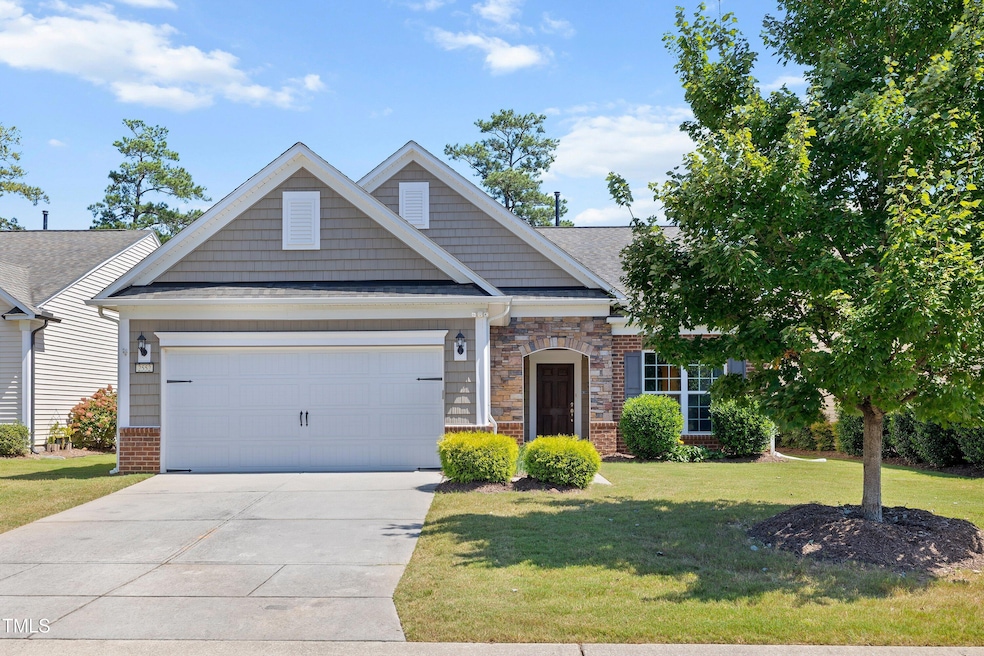
2552 Kinglass Dr Fuquay Varina, NC 27526
Estimated payment $2,979/month
Highlights
- Open Floorplan
- Attic
- Granite Countertops
- Fuquay-Varina High Rated A-
- Sun or Florida Room
- Community Pool
About This Home
Welcome to this one-owner ranch-style home nestled on a quiet cul-de-sac in one of the area's most sought-after communities. Designed with comfort, and convenience this home is filled with abundant natural light and an open floor plan that makes everyday living and entertaining effortless.
The heart of the home is the spacious kitchen, featuring a large island perfect for gathering, plenty of cabinetry for storage, and modern functionality for any home chef. A bright sun porch invites you to start your mornings with coffee, unwind in the afternoons, or simply soak in the beauty of sunsets and wildlife views—all while enjoying the privacy of no neighbors behind you.
This community offers more than just a home—it's a lifestyle. Take advantage of scenic Alston Ridge Greenway park, walking and bike trails, or spend your free time at the swimming pool and clubhouse for recreation and social gatherings. A special highlight of this property is the walk-up unfinished attic, offering endless possibilities—finish it into a hobby room, home office, man cave, or whatever suits your lifestyle.
With its thoughtful layout, serene setting, lawn maintenance included, and situated near the vibrant attractions and amenities of Fuquay Varina and Holly Springs, this property offers the best of both relaxation and community living.
If schools are important, check school assignments as they can change. CBA does not hold earnest money. Some photos are virtually staged.
Home Details
Home Type
- Single Family
Est. Annual Taxes
- $3,881
Year Built
- Built in 2015
Lot Details
- 6,970 Sq Ft Lot
- Cul-De-Sac
- Landscaped
HOA Fees
Parking
- 2 Car Attached Garage
Home Design
- Brick Exterior Construction
- Slab Foundation
- Architectural Shingle Roof
- Vinyl Siding
- Stone Veneer
Interior Spaces
- 2,134 Sq Ft Home
- 1-Story Property
- Open Floorplan
- Tray Ceiling
- Ceiling Fan
- Electric Fireplace
- Double Pane Windows
- Blinds
- Entrance Foyer
- Family Room with Fireplace
- Living Room
- Dining Room
- Sun or Florida Room
- Screened Porch
- Home Security System
Kitchen
- Electric Oven
- Free-Standing Electric Range
- Range Hood
- Microwave
- Dishwasher
- Kitchen Island
- Granite Countertops
Flooring
- Carpet
- Laminate
- Ceramic Tile
Bedrooms and Bathrooms
- 3 Bedrooms
- Walk-In Closet
- 2 Full Bathrooms
- Private Water Closet
- Bathtub with Shower
- Walk-in Shower
Laundry
- Laundry Room
- Laundry on main level
- Washer Hookup
Attic
- Pull Down Stairs to Attic
- Unfinished Attic
Outdoor Features
- Rain Gutters
Schools
- Herbert Akins Road Elementary And Middle School
- Fuquay Varina High School
Utilities
- Cooling System Powered By Gas
- Central Air
- Heating System Uses Natural Gas
- Natural Gas Connected
Listing and Financial Details
- Home warranty included in the sale of the property
- Assessor Parcel Number 0658622880
Community Details
Overview
- Association fees include ground maintenance
- Alston Ridge Property Owners Association, Phone Number (919) 362-1460
- Built by Pulte Homes
- Alston Ridge Subdivision
- Maintained Community
Recreation
- Community Pool
- Park
Map
Home Values in the Area
Average Home Value in this Area
Tax History
| Year | Tax Paid | Tax Assessment Tax Assessment Total Assessment is a certain percentage of the fair market value that is determined by local assessors to be the total taxable value of land and additions on the property. | Land | Improvement |
|---|---|---|---|---|
| 2024 | $3,865 | $441,179 | $90,000 | $351,179 |
| 2023 | $3,445 | $307,988 | $45,000 | $262,988 |
| 2022 | $3,237 | $307,988 | $45,000 | $262,988 |
| 2021 | $3,084 | $307,988 | $45,000 | $262,988 |
| 2020 | $3,084 | $307,988 | $45,000 | $262,988 |
| 2019 | $2,960 | $254,952 | $45,000 | $209,952 |
| 2018 | $2,791 | $254,952 | $45,000 | $209,952 |
| 2017 | $2,691 | $254,952 | $45,000 | $209,952 |
| 2016 | $2,654 | $254,952 | $45,000 | $209,952 |
| 2015 | $1,080 | $108,100 | $48,000 | $60,100 |
Property History
| Date | Event | Price | Change | Sq Ft Price |
|---|---|---|---|---|
| 09/05/2025 09/05/25 | Pending | -- | -- | -- |
| 09/03/2025 09/03/25 | For Sale | $465,000 | -- | $218 / Sq Ft |
Purchase History
| Date | Type | Sale Price | Title Company |
|---|---|---|---|
| Special Warranty Deed | $288,000 | None Available |
Mortgage History
| Date | Status | Loan Amount | Loan Type |
|---|---|---|---|
| Open | $282,615 | FHA |
Similar Homes in the area
Source: Doorify MLS
MLS Number: 10119358
APN: 0658.04-62-2880-000
- 2535 Kinglass Dr
- 2540 Averon Dr
- 2425 Fiddich Ln
- 2622 Perthshire Ln
- 2408 Fiddich Ln
- 2409 Plowridge Rd
- 2522 Dalmahoy Ln
- 319 Harewood Place
- 2511 Dalmahoy Ln
- 2306 Sugar Cone Way
- 2321 Sugar Cone Way
- 2214 Sugar Cone Way
- 2318 Sugar Cone Way
- 2314 Sugar Cone Way
- 2308 Sugar Cone Way
- 710 Andrade Dr
- 2238 Cherry Top Dr
- 712 Andrade Dr
- 2232 Cherry Top Dr
- Savannah Plan at Varina Gateway






