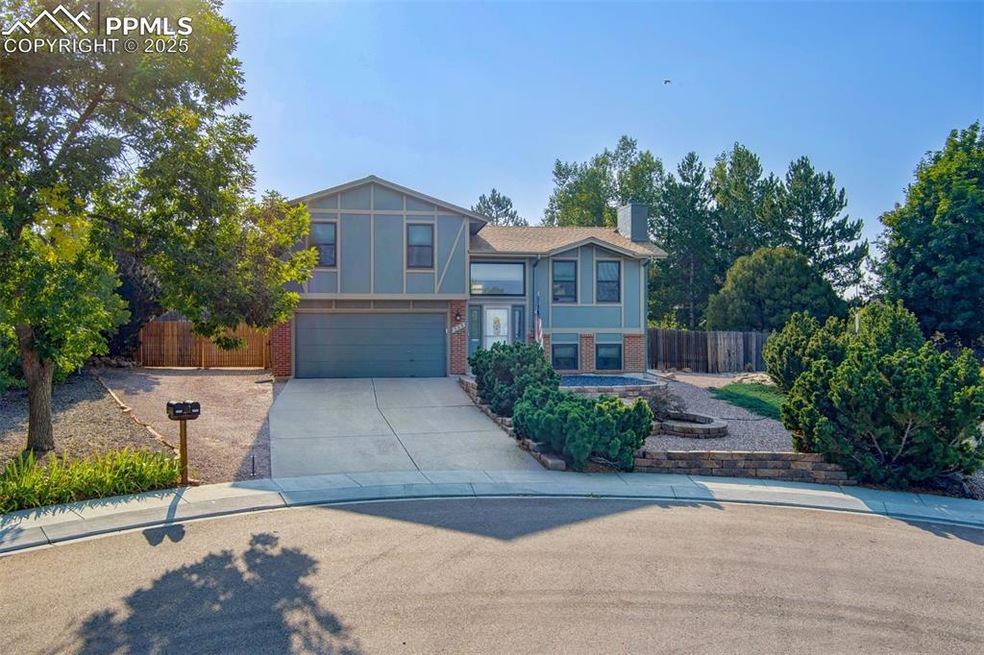2553 Legend Dr Colorado Springs, CO 80920
Briargate NeighborhoodEstimated payment $3,039/month
Highlights
- Views of Pikes Peak
- 0.41 Acre Lot
- Property is near a park
- Mountain Ridge Middle School Rated A-
- Deck
- Great Room
About This Home
Big Briargate lot + serious garage space! Tucked on a quiet cul-de-sac, this well-kept bi-level sits on a 17,925 SF lot (0.41 acres!!) and offers 1,716 total SF including a permitted 176 SF sunroom, 3 beds | 2 baths, and standout outdoor living. Enjoy mountain views, an interlocking concrete-paver patio with built-in fire pit nestled among mature Ponderosa pines, plus RV parking. Car lovers and hobbyists will love the insulated attached 2-car garage with ventilation system AND a detached 2-car garage with pellet stove heat and bonus shop space. Additional storage in the insulated, lofted 16'×11' shed. Open-concept main level with newer luxury vinyl plank flooring, new windows framing phenomenal Front Range views, neutral paint throughout, and an updated kitchen island with cabinet and trash pullouts. New kitchen countertops, sink, and faucet; all Maytag stainless appliances stay. Updated full bath and a convenient lower-level 3/4 bath. Other upgrades include: New roof and furnace (2022), new hot water heater (May 2025), and brand-new dishwasher (Sept 2025). Comfort perks: pellet stove (recently inspected/cleaned), two wall A/C units, and an evaporative cooler. Xeriscaped backyard for low maintenance and auto sprinklers in front. Exceptionally maintained and truly move-in ready. Schedule your showing today!
Listing Agent
Structure Real Estate Group, LLC Brokerage Phone: 719-216-3266 Listed on: 09/08/2025
Home Details
Home Type
- Single Family
Est. Annual Taxes
- $1,946
Year Built
- Built in 1982
Lot Details
- 0.41 Acre Lot
- Cul-De-Sac
- Back Yard Fenced
- Landscaped
- Level Lot
Parking
- 4 Car Garage
- Heated Garage
- Workshop in Garage
- Garage Door Opener
- Driveway
Property Views
- Pikes Peak
- Mountain
Home Design
- Bi-Level Home
- Brick Exterior Construction
- Shingle Roof
- Wood Siding
Interior Spaces
- 1,540 Sq Ft Home
- Ceiling Fan
- Skylights
- Fireplace
- Great Room
Kitchen
- Microwave
- Dishwasher
- Disposal
Flooring
- Carpet
- Ceramic Tile
- Luxury Vinyl Tile
- Vinyl
Bedrooms and Bathrooms
- 3 Bedrooms
Laundry
- Laundry on lower level
- Dryer
- Washer
Accessible Home Design
- Remote Devices
Outdoor Features
- Deck
- Shed
Location
- Property is near a park
- Property is near schools
- Property is near shops
Schools
- High Plains Elementary School
- Mountain Ridge Middle School
- Rampart High School
Utilities
- Evaporated cooling system
- Cooling System Mounted In Outer Wall Opening
- Forced Air Heating System
- 220 Volts
- 220 Volts in Kitchen
Map
Home Values in the Area
Average Home Value in this Area
Tax History
| Year | Tax Paid | Tax Assessment Tax Assessment Total Assessment is a certain percentage of the fair market value that is determined by local assessors to be the total taxable value of land and additions on the property. | Land | Improvement |
|---|---|---|---|---|
| 2025 | $1,987 | $33,370 | -- | -- |
| 2024 | $1,946 | $34,740 | $5,360 | $29,380 |
| 2022 | $1,606 | $22,760 | $4,340 | $18,420 |
| 2021 | $1,673 | $23,410 | $4,460 | $18,950 |
| 2020 | $1,475 | $19,160 | $3,720 | $15,440 |
| 2019 | $1,459 | $19,160 | $3,720 | $15,440 |
| 2018 | $1,409 | $18,180 | $2,880 | $15,300 |
| 2017 | $1,404 | $18,180 | $2,880 | $15,300 |
| 2016 | $1,381 | $17,860 | $2,930 | $14,930 |
| 2015 | $1,378 | $17,860 | $2,930 | $14,930 |
| 2014 | $1,289 | $16,690 | $2,930 | $13,760 |
Property History
| Date | Event | Price | Change | Sq Ft Price |
|---|---|---|---|---|
| 09/08/2025 09/08/25 | For Sale | $540,000 | -- | $351 / Sq Ft |
Purchase History
| Date | Type | Sale Price | Title Company |
|---|---|---|---|
| Warranty Deed | $512,000 | Stewart Title Company | |
| Warranty Deed | $209,500 | Heritage Title | |
| Warranty Deed | $220,000 | Guardian Title Agency | |
| Warranty Deed | -- | -- | |
| Deed | -- | -- | |
| Deed | -- | -- |
Mortgage History
| Date | Status | Loan Amount | Loan Type |
|---|---|---|---|
| Open | $409,600 | New Conventional | |
| Previous Owner | $216,413 | VA | |
| Previous Owner | $222,412 | FHA | |
| Previous Owner | $220,000 | Fannie Mae Freddie Mac |
Source: Pikes Peak REALTOR® Services
MLS Number: 6419573
APN: 63044-06-016
- 2507 Legend Terrace
- 8146 Horizon Dr
- 7640 Gibralter Dr
- 7420 Lomas Ct
- 7430 Lomas Ct
- 2615 Thrush Grove
- 2512 Elite Terrace
- 2935 Rhapsody Dr
- 2920 Rhapsody Dr
- 7940 Brougham Ct
- 2602 Thrush Grove
- 2768 Thrush Grove
- 8135 Portsmouth Ct
- 7104 Lilac Place
- 3385 Soaring Bird Cir
- 3326 Soaring Bird Cir
- 8175 Trafalger Dr
- 3315 Mexico Ct
- 2546 Hatch Cir
- 3339 Union Jack Way
- 2720 Mirage Dr
- 2885 Mirage Dr
- 2880 Woodland Hills Dr
- 6750 Alpine Currant View
- 2945 Rolling Wood Loop
- 8015 Siltstone Point
- 3325 Misty Meadows Dr
- 8175 Summerset Dr
- 2915 Woodland Hills Dr
- 7120 Nettlewood Place
- 1510-1550 Chapel Hills Dr
- 7875 Chimney Terrace
- 2845 Freewood Point
- 2864 Dublin Blvd
- 3620 Sedgewood Way
- 1629 E Woodmen Rd
- 7940 Brayden Point
- 6620 Stonehedge Dr
- 6731 Dublin Loop W Unit A
- 3875 Caviar Ct







