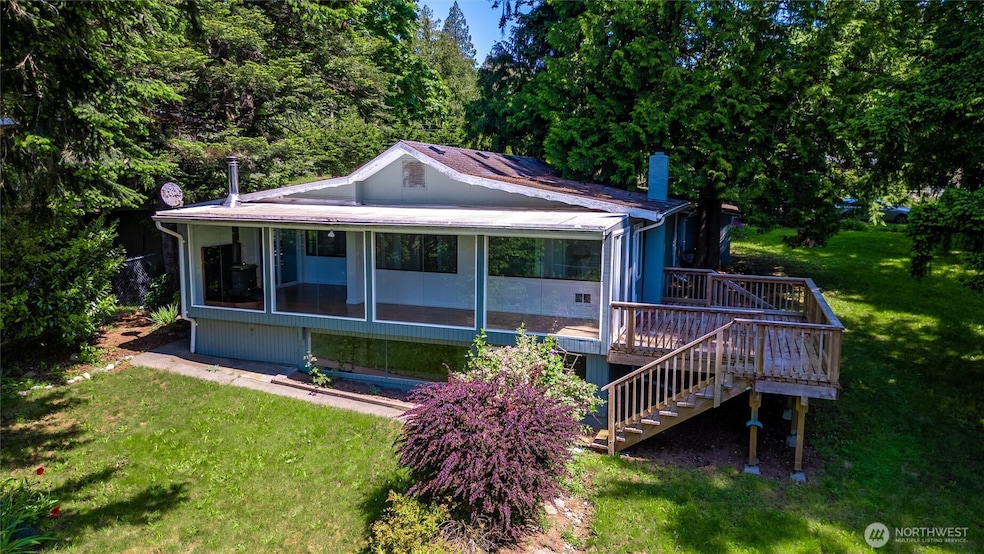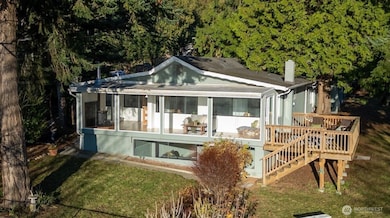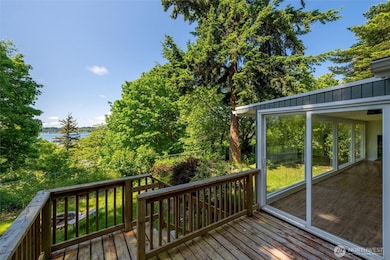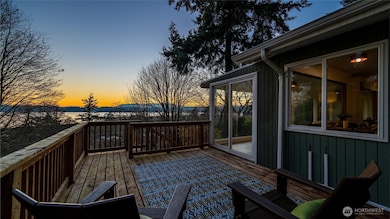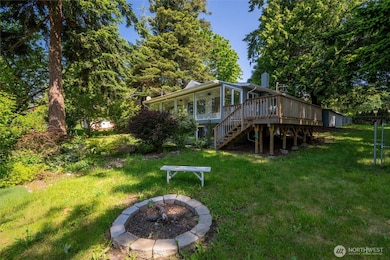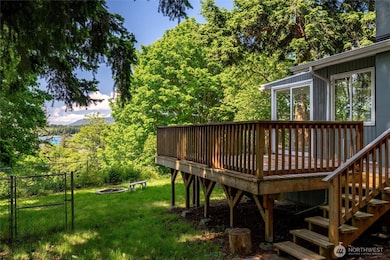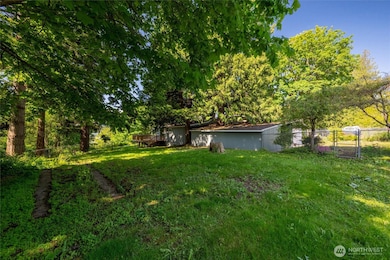2553 Mackenzie Rd Bellingham, WA 98226
Estimated payment $3,498/month
Highlights
- RV Access or Parking
- Deck
- Property is near public transit
- Bay View
- Wood Burning Stove
- No HOA
About This Home
Welcome to Gooseberry Pt on deeded land that is NOT leased. Bring your kayak or SUP. Complete interior renovation with all new floors, paint, kitchen, bath, fixtures, and appliances! Enjoy the wide southwesterly water view from most of the main level, and soak in the sun from the sunroom with walls of windows. Views, space and more on this great double lot with extra parking, detached garage, two carports, and shop space. Even room for an RV! Flexible layout with a large primary bedroom guarded by French doors, so much to love in your next home! Potential for a separate living space with its own entrance. Don’t miss the chance for a like-new home with many possibilities - 20 min scenic drive to Bellingham!
Source: Northwest Multiple Listing Service (NWMLS)
MLS#: 2426103
Home Details
Home Type
- Single Family
Est. Annual Taxes
- $4,093
Year Built
- Built in 1974
Lot Details
- 0.31 Acre Lot
- Northeast Facing Home
- Partially Fenced Property
- Sloped Lot
- Garden
- 3801344760760000
Parking
- 3 Car Detached Garage
- Detached Carport Space
- Driveway
- RV Access or Parking
Property Views
- Bay
- Territorial
Home Design
- Poured Concrete
- Composition Roof
- Wood Siding
Interior Spaces
- 1,771 Sq Ft Home
- 1-Story Property
- Wood Burning Stove
- French Doors
- Laminate Flooring
- Finished Basement
- Natural lighting in basement
- Stove
Bedrooms and Bathrooms
- 2 Main Level Bedrooms
- Bathroom on Main Level
- 1 Full Bathroom
Laundry
- Dryer
- Washer
Outdoor Features
- Deck
- Patio
Location
- Property is near public transit
- Property is near a bus stop
Utilities
- Forced Air Heating System
- Heating System Mounted To A Wall or Window
- Water Heater
Community Details
- No Home Owners Association
- Gooseberry Point Subdivision
Listing and Financial Details
- Down Payment Assistance Available
- Visit Down Payment Resource Website
- Assessor Parcel Number 3801344720800000
Map
Home Values in the Area
Average Home Value in this Area
Tax History
| Year | Tax Paid | Tax Assessment Tax Assessment Total Assessment is a certain percentage of the fair market value that is determined by local assessors to be the total taxable value of land and additions on the property. | Land | Improvement |
|---|---|---|---|---|
| 2024 | $3,440 | $427,999 | $188,340 | $239,659 |
| 2023 | $3,440 | $446,809 | $196,620 | $250,189 |
| 2022 | $2,480 | $308,141 | $135,600 | $172,541 |
| 2021 | $2,541 | $251,630 | $120,000 | $131,630 |
| 2020 | $2,449 | $235,781 | $101,328 | $134,453 |
| 2019 | $1,950 | $213,664 | $91,824 | $121,840 |
| 2018 | $2,152 | $193,668 | $83,424 | $110,244 |
| 2017 | $1,895 | $164,571 | $70,860 | $93,711 |
| 2016 | $1,661 | $152,071 | $65,460 | $86,611 |
| 2015 | $1,667 | $138,881 | $60,000 | $78,881 |
| 2014 | -- | $135,618 | $54,600 | $81,018 |
| 2013 | -- | $135,618 | $54,600 | $81,018 |
Property History
| Date | Event | Price | List to Sale | Price per Sq Ft |
|---|---|---|---|---|
| 08/28/2025 08/28/25 | For Sale | $599,000 | -- | $338 / Sq Ft |
Purchase History
| Date | Type | Sale Price | Title Company |
|---|---|---|---|
| Quit Claim Deed | -- | None Available | |
| Quit Claim Deed | -- | None Available | |
| Gift Deed | -- | Transnation Title Insurance |
Source: Northwest Multiple Listing Service (NWMLS)
MLS Number: 2426103
APN: 380134-472080-0000
- 2552 Lummi View Dr
- 2579 Finkbonner Rd
- 3440 Emma Rd
- 2560 Lummi View Dr
- 3456 Emma Rd
- 3455 Velma Rd
- 2589 Lummi View Dr
- 2625 Lummi View Dr
- 3003 Haxton Way
- 2519 Lummi Shore Rd
- 2155 Postal Ave
- 2093 Granger Way
- 0 Granger Way Unit NWM2445163
- 2061 Granger Way
- 4065 Sunny Hill Ln
- 16 xx S Nugent Rd
- 3965 Legoe Bay Rd
- 2879 N Nugent Rd Unit H8
- 2877 N Nugent Rd Unit M3
- 2877 N Nugent Rd Unit M4
- 3428 W Mcleod Rd
- 3310 Alderwood Ave
- 490 S State St
- 1305 Harris Ave
- 5125 Labounty Dr
- 1900 18th St
- 1300 Mahogany Ave
- 2011 Knox Ave
- 2110 Bill McDonald Pkwy
- 2001 Larrabee Ave
- 4233 Traverse Dr
- 2115 Taylor Ave
- 4226-4268 Cameo Ln
- 927 22nd St
- 2605 W Maplewood Ave
- 2300 Bill McDonald Pkwy
- 2305 Douglas Ave
- 3408-3412 Northwest Ave
- 3928 Northwest Ave
- 2401 Taylor Ave
