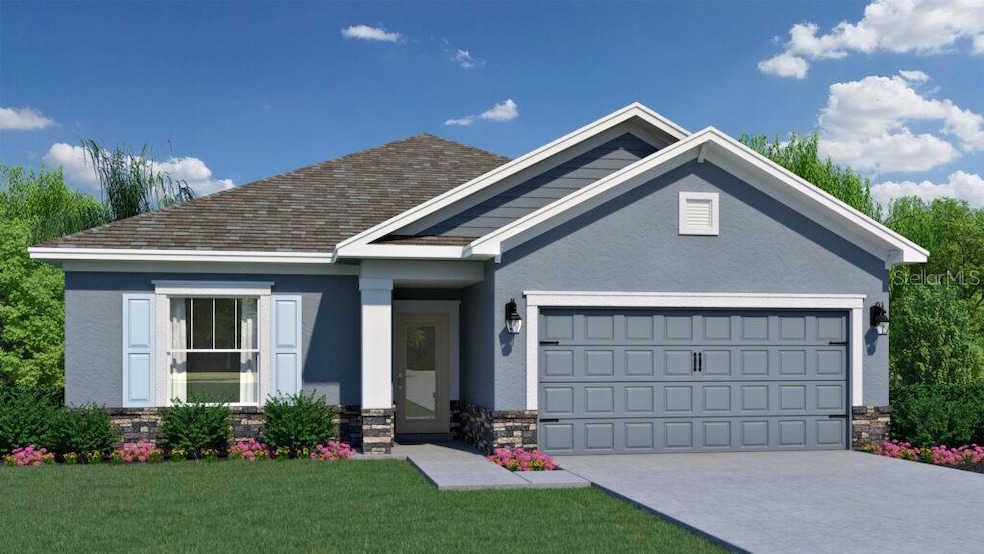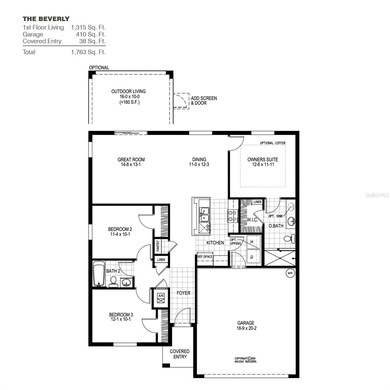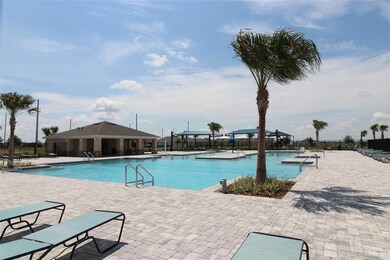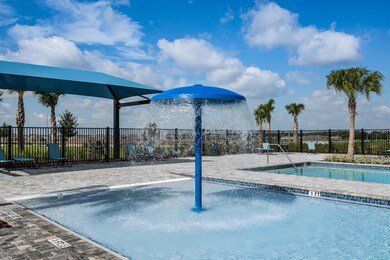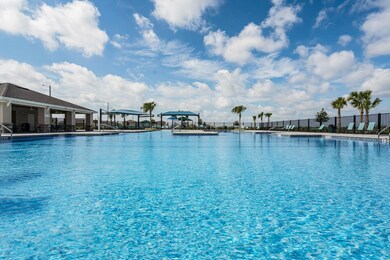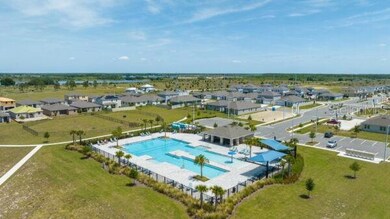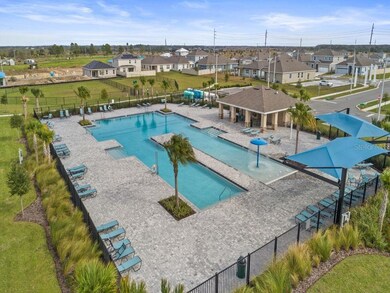2553 Mariah Place Lake Alfred, FL 33850
Estimated payment $1,841/month
Highlights
- New Construction
- Open Floorplan
- Covered Patio or Porch
- Freedom 7 Elementary School of International Studies Rated A-
- Main Floor Primary Bedroom
- 2 Car Attached Garage
About This Home
AVAILABLE NOW!! MOVE IN READY! BEVERLY MODEL! The exterior features brick stones along the bottom of the home.. 9'4" ceiling height, granite in kitchen and bathrooms, walk-in tile shower, 42" kitchen cabinets with crown molding. The Beverly is an open floor plan with great room room, big secondary bedrooms and an impressive owners suite which has a huge walk-in closet. Well appointed kitchen includes all stainless appliances, granite counter-tops in kitchen and bathrooms, kitchen island overlooking the dining and great room. Indoor laundry room. 10 Year Structural Warranty, 1 year Builders Warranty. New Dishwasher, Microwave, Range, refrigerator, washer and dryer included!
Listing Agent
Trish Lohela
HOLIDAY BUILDERS GULF COAST Brokerage Phone: 321-610-5940 License #3291188 Listed on: 10/30/2025
Open House Schedule
-
Saturday, November 29, 202511:00 am to 5:00 pm11/29/2025 11:00:00 AM +00:0011/29/2025 5:00:00 PM +00:00OPEN HOUSE SATURDAY and SUNDAY!Add to Calendar
-
Sunday, November 30, 202512:00 am to 4:00 pm11/30/2025 12:00:00 AM +00:0011/30/2025 4:00:00 PM +00:00OPEN HOUSE SATURDAY and SUNDAY!Add to Calendar
Home Details
Home Type
- Single Family
Est. Annual Taxes
- $1,800
Year Built
- Built in 2024 | New Construction
Lot Details
- 5,662 Sq Ft Lot
- South Facing Home
HOA Fees
- $17 Monthly HOA Fees
Parking
- 2 Car Attached Garage
Home Design
- Slab Foundation
- Shingle Roof
- Block Exterior
- Stucco
Interior Spaces
- 1,315 Sq Ft Home
- Open Floorplan
- Sliding Doors
- Living Room
- Dining Room
Kitchen
- Range
- Microwave
- Dishwasher
Flooring
- Carpet
- Ceramic Tile
Bedrooms and Bathrooms
- 3 Bedrooms
- Primary Bedroom on Main
- Walk-In Closet
- 2 Full Bathrooms
Laundry
- Laundry Room
- Dryer
- Washer
Outdoor Features
- Covered Patio or Porch
Schools
- Lake Alfred Elementary School
- Stambaugh Middle School
- Auburndale High School
Utilities
- Central Heating and Cooling System
- Underground Utilities
Listing and Financial Details
- Visit Down Payment Resource Website
- Tax Lot 51
- Assessor Parcel Number 26-27-29-496504-000510
- $2,427 per year additional tax assessments
Community Details
Overview
- Prime Community Management/James Straughn Association, Phone Number (863) 293-7400
- Built by Holiday Builders
- Eden Hills Subdivision, Beverley Floorplan
Recreation
- Community Playground
Map
Home Values in the Area
Average Home Value in this Area
Tax History
| Year | Tax Paid | Tax Assessment Tax Assessment Total Assessment is a certain percentage of the fair market value that is determined by local assessors to be the total taxable value of land and additions on the property. | Land | Improvement |
|---|---|---|---|---|
| 2025 | $3,542 | $228,132 | $58,000 | $170,132 |
| 2024 | -- | $58,000 | $58,000 | -- |
| 2023 | -- | $9,290 | $9,290 | -- |
Property History
| Date | Event | Price | List to Sale | Price per Sq Ft |
|---|---|---|---|---|
| 10/23/2025 10/23/25 | Price Changed | $316,990 | +11.2% | $241 / Sq Ft |
| 08/11/2025 08/11/25 | Price Changed | $284,990 | -5.8% | $217 / Sq Ft |
| 08/01/2025 08/01/25 | Price Changed | $302,490 | +0.8% | $230 / Sq Ft |
| 07/31/2025 07/31/25 | Price Changed | $299,990 | -5.6% | $228 / Sq Ft |
| 07/21/2025 07/21/25 | For Sale | $317,828 | -- | $242 / Sq Ft |
Source: Stellar MLS
MLS Number: C7517038
APN: 26-27-29-496504-000510
- 2334 Selenia St
- 2322 Selenia St
- 2335 Selenia St
- 2327 Selenia St
- 2523 Mariah Place
- 2551 Mariah Place
- 2347 Selenia St
- 2355 Selenia St
- 2302 Selenia St
- 2363 Selenia St
- 2523 Selenia St
- 680 Griffon Ave
- 688 Griffon Ave
- 176 Sofia Ln
- Biscayne Eden Hills Plan at Eden Hills - Cornerstone
- Jupiter Eden Hills Plan at Eden Hills - Cornerstone
- Beverly Eden Hills Plan at Eden Hills - Cornerstone
- 245 Sofia Ln
- 688 Griffon Ave
- 260 Sofia Ln
- 273 Sofia Ln
- 324 Sofia Ln
- 824 Griffon Ave
- 580 Pine Tree Blvd
- 377 Sierra Mike Blvd
- 3448 Chinotto Dr
- 3484 Chinotto Dr
- 3460 Chinotto Dr
- 3493 Chinotto Dr
- 1216 Maplebrook Dr
- 3779 Bergamot Blvd
- 3884 Corsican Ln
- 3869 Corsican Ln
- 3853 Corsican Place
- 3857 Corsican Place
- 3877 Corsican Place
- 3881 Corsican Place
