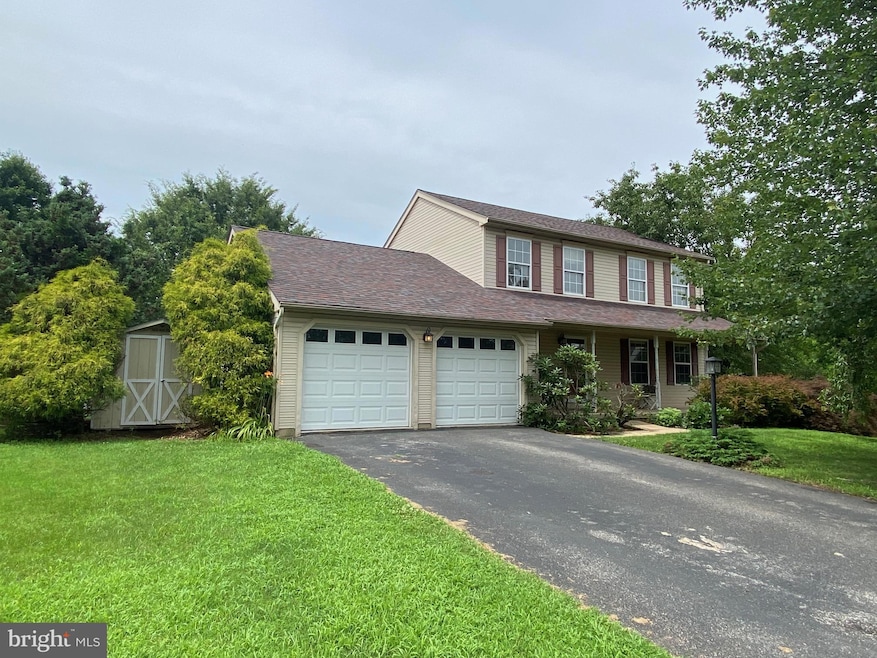
2553 Romig Rd Gilbertsville, PA 19525
New Hanover Township NeighborhoodHighlights
- Colonial Architecture
- Wood Burning Stove
- Cathedral Ceiling
- Deck
- Traditional Floor Plan
- Wood Flooring
About This Home
As of August 2025Looking to build some equity? Check out this terrific colonial home that has great bones, spacious rooms, and a convenient location but needs some cosmetic updates. This house features three bedrooms, including a large primary bedroom suite with private bath and walk-in closet. Main floor has a traditional open floor plan with living room, dining room, kitchen with breakfast area, and adjoing family room with wood stove. Basement is partially finished with a game room plus unfinished utility/workshop space. Attached two car garage with room for additional storage. Wonderful fenced back yard with expansive deck and mature trees and landscaping. Bring your imagination, plan to do some work, and you will have an amazing house!
Last Agent to Sell the Property
Hershey Farm Agency, Inc. License #RS202654L Listed on: 07/18/2025
Home Details
Home Type
- Single Family
Est. Annual Taxes
- $2,634
Year Built
- Built in 1994
Lot Details
- 0.26 Acre Lot
- Property is in below average condition
- Property is zoned R25
Parking
- 2 Car Direct Access Garage
- 4 Driveway Spaces
- Front Facing Garage
Home Design
- Colonial Architecture
- Block Foundation
- Shingle Roof
- Vinyl Siding
Interior Spaces
- 1,945 Sq Ft Home
- Property has 2 Levels
- Traditional Floor Plan
- Cathedral Ceiling
- Wood Burning Stove
- Family Room Off Kitchen
- Living Room
- Dining Room
- Game Room
- Partially Finished Basement
- Basement Fills Entire Space Under The House
Kitchen
- Eat-In Kitchen
- Gas Oven or Range
- Kitchen Island
Flooring
- Wood
- Wall to Wall Carpet
- Vinyl
Bedrooms and Bathrooms
- 3 Bedrooms
- En-Suite Primary Bedroom
- En-Suite Bathroom
Laundry
- Laundry on main level
- Gas Dryer
Outdoor Features
- Deck
- Shed
- Porch
Schools
- Boyertown Area Senior High School
Utilities
- Forced Air Heating and Cooling System
- 200+ Amp Service
- Natural Gas Water Heater
- Cable TV Available
Community Details
- No Home Owners Association
Listing and Financial Details
- Tax Lot 044
- Assessor Parcel Number 47-00-06224-542
Ownership History
Purchase Details
Purchase Details
Similar Homes in the area
Home Values in the Area
Average Home Value in this Area
Purchase History
| Date | Type | Sale Price | Title Company |
|---|---|---|---|
| Deed | $205,000 | -- | |
| Deed | $149,410 | -- |
Mortgage History
| Date | Status | Loan Amount | Loan Type |
|---|---|---|---|
| Open | $155,500 | No Value Available | |
| Closed | $40,000 | No Value Available |
Property History
| Date | Event | Price | Change | Sq Ft Price |
|---|---|---|---|---|
| 08/29/2025 08/29/25 | Sold | $405,000 | -1.2% | $208 / Sq Ft |
| 07/22/2025 07/22/25 | Pending | -- | -- | -- |
| 07/18/2025 07/18/25 | For Sale | $409,900 | -- | $211 / Sq Ft |
Tax History Compared to Growth
Tax History
| Year | Tax Paid | Tax Assessment Tax Assessment Total Assessment is a certain percentage of the fair market value that is determined by local assessors to be the total taxable value of land and additions on the property. | Land | Improvement |
|---|---|---|---|---|
| 2025 | $5,270 | $140,240 | $40,670 | $99,570 |
| 2024 | $5,270 | $140,240 | $40,670 | $99,570 |
| 2023 | $5,068 | $140,240 | $40,670 | $99,570 |
| 2022 | $4,901 | $140,240 | $40,670 | $99,570 |
| 2021 | $4,741 | $140,240 | $40,670 | $99,570 |
| 2020 | $4,595 | $140,240 | $40,670 | $99,570 |
| 2019 | $4,460 | $140,240 | $40,670 | $99,570 |
| 2018 | $776 | $140,240 | $40,670 | $99,570 |
| 2017 | $4,179 | $140,240 | $40,670 | $99,570 |
| 2016 | $4,125 | $140,240 | $40,670 | $99,570 |
| 2015 | $4,067 | $140,240 | $40,670 | $99,570 |
| 2014 | $3,941 | $140,240 | $40,670 | $99,570 |
Agents Affiliated with this Home
-
Beth Hershey

Seller's Agent in 2025
Beth Hershey
Hershey Farm Agency, Inc.
(610) 761-0870
2 in this area
31 Total Sales
-
Gary Mercer

Buyer's Agent in 2025
Gary Mercer
LPT Realty, LLC
(610) 467-5319
10 in this area
1,856 Total Sales
-
Ronald Minges

Buyer Co-Listing Agent in 2025
Ronald Minges
LPT Realty, LLC
(610) 636-3045
4 in this area
56 Total Sales
Map
Source: Bright MLS
MLS Number: PAMC2147762
APN: 47-00-06224-542
- 2518 Rhoads Rd
- 2400 Romig Rd
- 523 Spring Manor Blvd
- 2742 N Charlotte St
- 2803 N Charlotte St
- 456 Windy Hill Rd
- 1095 Mitch Rd
- 2503 Jessica Dr
- 2499 Wagner Rd
- 172 Pixie Moss Rd
- 2531 Tracy Ln
- 2488 Sanatoga Rd
- 2759 Saint Anthony Way
- 1747 Swamp Pike
- 2209 N Pleasantview Rd
- 1722 Swamp Pike
- 106 Garrett Ln
- 417 Bow Ln
- 1532 Briarwood Ln
- 222 Tulip Ln






