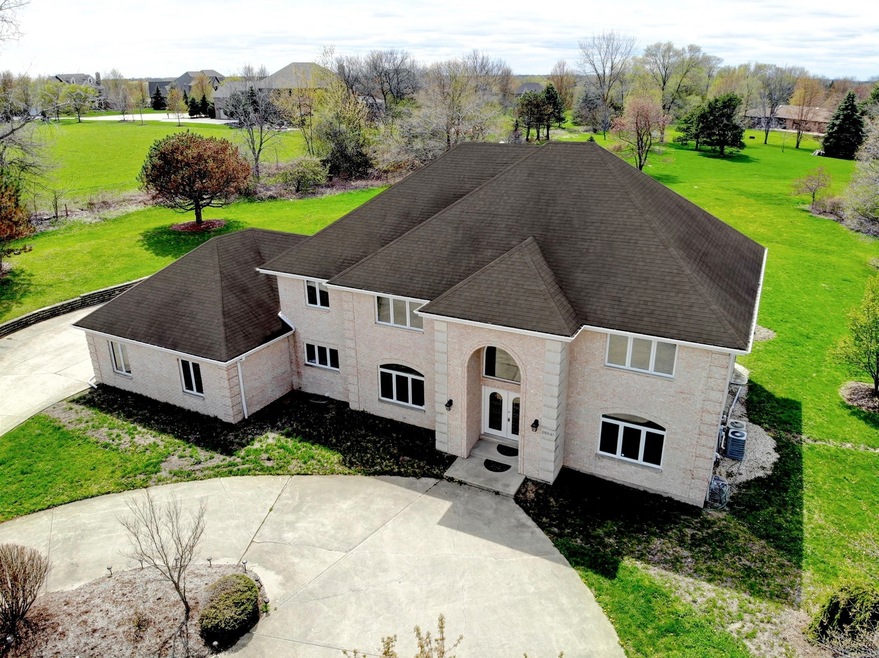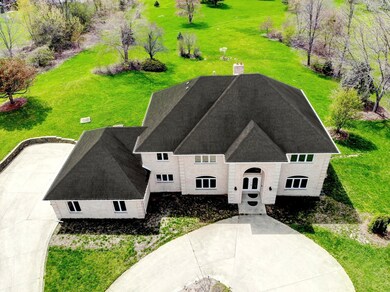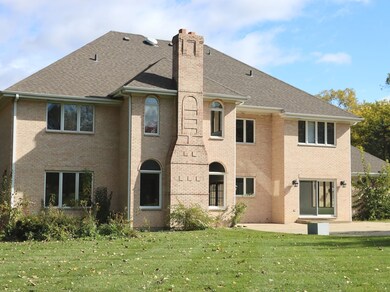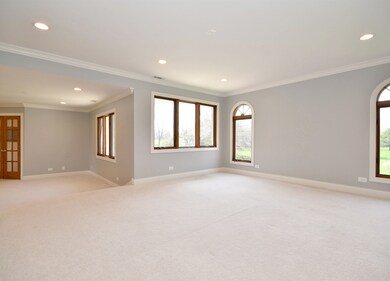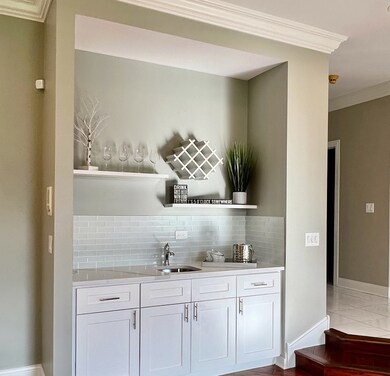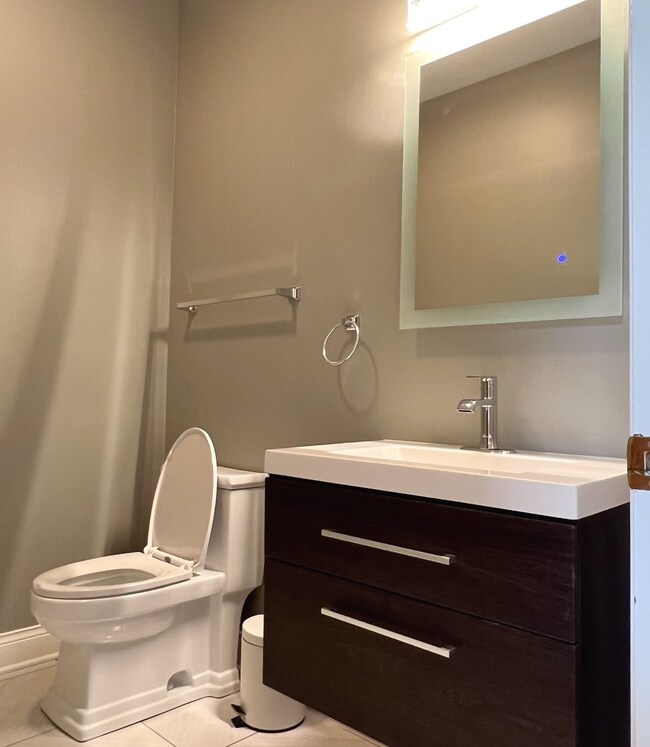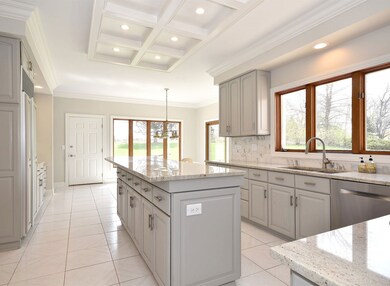
25530 S Kyle Ct Unit N Lake Zurich, IL 60047
West Hawthorn Hills NeighborhoodHighlights
- 2.01 Acre Lot
- Colonial Architecture
- Family Room with Fireplace
- Spencer Loomis Elementary School Rated A
- Landscaped Professionally
- Wood Flooring
About This Home
As of April 2023This exceptional light-filled brick 4br. 4 1/2 baths home offers incredible upgrades throughout and perfect lay-out . Located on cul-de-sac on 2 ACRES OF LAND! First floor offers open lay-out with dramatic staircase, fireplace, kitchen and living room overlooking backyard. Remodeled kitchen with new granite counter-tops, island, eating area, pantry, new appliances and built in sub-zero refrigerator. New hardwood floors, new crown moldings in formal dinning room and family room. Laundry on a first floor, all new bathrooms. Brand new water filtration system, septic pump, and well pump. 2 independent sump pump systems + 2 back up systems .Extra blown-in insulation in the attic. 2 new commercial grade water heaters. Basement has gas fireplace, rough-in plumbing for bathroom , ready for someone to finish it if needed. Roof less than 2 years old.
Home Details
Home Type
- Single Family
Est. Annual Taxes
- $15,296
Year Built
- Built in 1993 | Remodeled in 2019
Lot Details
- 2.01 Acre Lot
- Lot Dimensions are 145x1830x313x245x104
- Cul-De-Sac
- Landscaped Professionally
- Paved or Partially Paved Lot
HOA Fees
- $33 Monthly HOA Fees
Parking
- 3 Car Attached Garage
- Garage Transmitter
- Garage Door Opener
- Circular Driveway
- Parking Included in Price
Home Design
- Colonial Architecture
- Brick Exterior Construction
- Asphalt Roof
- Concrete Perimeter Foundation
Interior Spaces
- 5,322 Sq Ft Home
- 2-Story Property
- Central Vacuum
- Ceiling Fan
- Wood Burning Fireplace
- Entrance Foyer
- Family Room with Fireplace
- 2 Fireplaces
- Sitting Room
- Living Room
- Formal Dining Room
- Wood Flooring
- Unfinished Attic
Kitchen
- Breakfast Bar
- Range
- Microwave
- High End Refrigerator
- Dishwasher
Bedrooms and Bathrooms
- 4 Bedrooms
- 4 Potential Bedrooms
- Walk-In Closet
- Bidet
- Dual Sinks
- Whirlpool Bathtub
- Shower Body Spray
- Separate Shower
Laundry
- Laundry Room
- Laundry on main level
- Sink Near Laundry
- Gas Dryer Hookup
Unfinished Basement
- Basement Fills Entire Space Under The House
- Sump Pump
- Fireplace in Basement
Home Security
- Home Security System
- Intercom
- Storm Screens
Outdoor Features
- Patio
Schools
- Spencer Loomis Elementary School
- Lake Zurich Middle - N Campus
- Lake Zurich High School
Utilities
- Forced Air Zoned Heating and Cooling System
- Humidifier
- Heating System Uses Natural Gas
- Well
- Water Softener is Owned
- Private or Community Septic Tank
- Cable TV Available
Community Details
- Association fees include tv/cable
Ownership History
Purchase Details
Home Financials for this Owner
Home Financials are based on the most recent Mortgage that was taken out on this home.Purchase Details
Purchase Details
Home Financials for this Owner
Home Financials are based on the most recent Mortgage that was taken out on this home.Purchase Details
Purchase Details
Similar Homes in the area
Home Values in the Area
Average Home Value in this Area
Purchase History
| Date | Type | Sale Price | Title Company |
|---|---|---|---|
| Deed | $718,000 | Saturn Title | |
| Quit Claim Deed | -- | None Available | |
| Deed | $580,000 | Attorneys Title Guaranty Fun | |
| Interfamily Deed Transfer | -- | None Available | |
| Warranty Deed | $550,000 | First American Title |
Mortgage History
| Date | Status | Loan Amount | Loan Type |
|---|---|---|---|
| Open | $418,000 | New Conventional |
Property History
| Date | Event | Price | Change | Sq Ft Price |
|---|---|---|---|---|
| 04/03/2023 04/03/23 | Sold | $718,000 | -4.3% | $135 / Sq Ft |
| 02/28/2023 02/28/23 | Pending | -- | -- | -- |
| 02/18/2023 02/18/23 | Price Changed | $750,000 | -0.7% | $141 / Sq Ft |
| 01/26/2023 01/26/23 | Price Changed | $755,000 | -3.2% | $142 / Sq Ft |
| 01/02/2023 01/02/23 | For Sale | $780,000 | +8.6% | $147 / Sq Ft |
| 12/18/2022 12/18/22 | Off Market | $718,000 | -- | -- |
| 11/28/2022 11/28/22 | Price Changed | $780,000 | -1.3% | $147 / Sq Ft |
| 09/26/2022 09/26/22 | For Sale | $790,000 | 0.0% | $148 / Sq Ft |
| 10/20/2019 10/20/19 | Rented | $3,200 | 0.0% | -- |
| 08/28/2019 08/28/19 | For Rent | $3,200 | 0.0% | -- |
| 12/10/2013 12/10/13 | Sold | $580,000 | -3.3% | $116 / Sq Ft |
| 10/31/2013 10/31/13 | Pending | -- | -- | -- |
| 09/07/2013 09/07/13 | For Sale | $600,000 | -- | $120 / Sq Ft |
Tax History Compared to Growth
Tax History
| Year | Tax Paid | Tax Assessment Tax Assessment Total Assessment is a certain percentage of the fair market value that is determined by local assessors to be the total taxable value of land and additions on the property. | Land | Improvement |
|---|---|---|---|---|
| 2024 | $18,741 | $281,583 | $55,717 | $225,866 |
| 2023 | $17,979 | $256,095 | $50,674 | $205,421 |
| 2022 | $17,979 | $244,477 | $43,047 | $201,430 |
| 2021 | $17,421 | $238,212 | $41,944 | $196,268 |
| 2020 | $17,090 | $238,212 | $41,944 | $196,268 |
| 2019 | $16,835 | $236,134 | $41,578 | $194,556 |
| 2018 | $15,418 | $219,470 | $42,821 | $176,649 |
| 2017 | $15,296 | $216,825 | $42,305 | $174,520 |
| 2016 | $15,246 | $209,959 | $40,965 | $168,994 |
| 2015 | $14,910 | $232,518 | $39,018 | $193,500 |
| 2014 | $15,002 | $223,506 | $46,408 | $177,098 |
| 2012 | $17,362 | $235,935 | $46,506 | $189,429 |
Agents Affiliated with this Home
-

Seller's Agent in 2023
Jolanta Kazimierski
Hometown Real Estate
(773) 742-7936
1 in this area
104 Total Sales
-

Buyer's Agent in 2023
Magdalena Cicha
Keller Williams Infinity
(630) 631-4179
1 in this area
39 Total Sales
-

Seller Co-Listing Agent in 2019
Gary Machnik
Hometown Real Estate
(773) 742-7936
84 Total Sales
-

Buyer's Agent in 2019
Catherine Schmidt
Compass
(847) 828-1277
81 Total Sales
-

Seller's Agent in 2013
Amy Kite
Keller Williams Infinity
(224) 337-2788
1 in this area
1,131 Total Sales
-

Buyer's Agent in 2013
Tomas Sumsky
Baird & Warner
(773) 332-0010
95 Total Sales
Map
Source: Midwest Real Estate Data (MRED)
MLS Number: 11487069
APN: 14-04-103-004
- 3 Prairie Landing Ct
- 9 Briar Creek Dr
- 80 Tournament Dr S
- 21 Hawthorn Ridge Dr
- 40 Open Pkwy N
- 25397 N Northbridge Rd
- 1 Byron Ct
- 35 Open Pkwy N
- 6 Hawthorn Ridge Dr
- 31 Open Pkwy N
- 29 Open Pkwy N
- 27 Open Pkwy N
- 1 Hawthorn Ridge Dr
- 23 Open Pkwy N
- 50 Tournament Dr S
- 15 Open Pkwy N
- 30 Open Pkwy N
- 24 Open Pkwy N
- 11 Crystal Downs Dr
- 18 Hawthorn Ridge Dr
