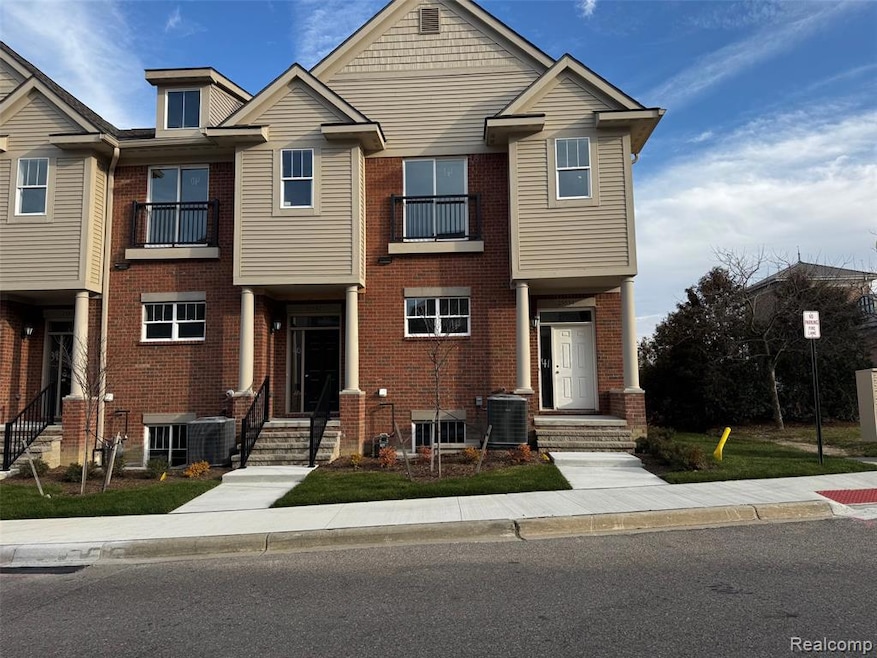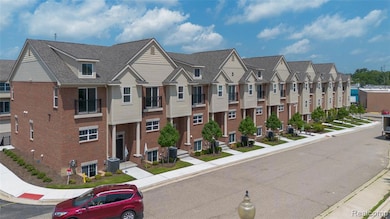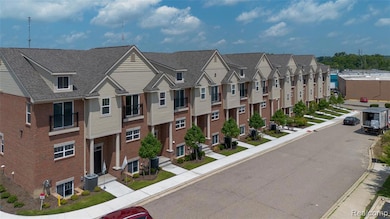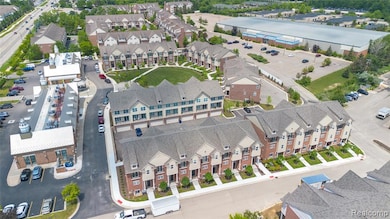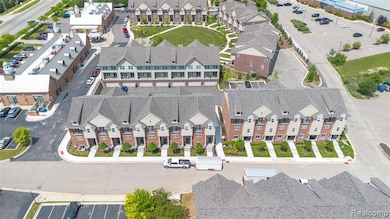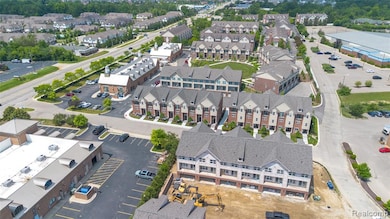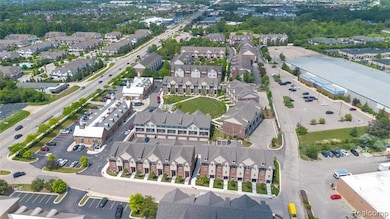Estimated payment $2,813/month
Highlights
- New Construction
- 2 Car Direct Access Garage
- Laundry Facilities
- Novi High School Rated A+
- Forced Air Heating and Cooling System
About This Home
Fall Builder Special: Receive a $5,000 Incentive Toward Your New Condo Purchase! Discover luxurious living with our new construction townhomes, located in the highly sought-after Novi School District. These brand-new homes feature a thoughtfully designed open floor plan that seamlessly connects the kitchen to the casual dining area and great room, providing both comfort and style. The primary bedroom suite boasts a step ceiling, a spacious walk-in closet, and a primary bath with a double-sink vanity and a luxurious walk-in shower. Additional highlights include a versatile flex room on the lower level with a full bath and shower, a convenient bedroom-level laundry area, nine-foot ceilings on the main level, and eight-foot ceilings on both the lower and upper levels. Modern trim finishes complete the contemporary aesthetic of the home. The community’s prime location offers easy access to shopping centers, top-rated restaurants, and major freeways. Please note that photos are of a similar unit." Price listed is with white cabinets. Other selections and upgrades can still be made. Open Saturday 12-4 and Sunday 12-4.
Townhouse Details
Home Type
- Townhome
Est. Annual Taxes
Year Built
- Built in 2025 | New Construction
HOA Fees
- $225 Monthly HOA Fees
Home Design
- 2,121 Sq Ft Home
- Split Level Home
- Tri-Level Property
- Brick Exterior Construction
- Slab Foundation
- Asphalt Roof
- Vinyl Construction Material
Bedrooms and Bathrooms
- 2 Bedrooms
Parking
- 2 Car Direct Access Garage
- Rear-Facing Garage
- Garage Door Opener
Location
- Ground Level
Utilities
- Forced Air Heating and Cooling System
- Heating System Uses Natural Gas
Listing and Financial Details
- Home warranty included in the sale of the property
- Assessor Parcel Number 2223231041
Community Details
Overview
- Whitehall Community Management Association
Amenities
- Laundry Facilities
Pet Policy
- Limit on the number of pets
Map
Home Values in the Area
Average Home Value in this Area
Tax History
| Year | Tax Paid | Tax Assessment Tax Assessment Total Assessment is a certain percentage of the fair market value that is determined by local assessors to be the total taxable value of land and additions on the property. | Land | Improvement |
|---|---|---|---|---|
| 2023 | $385 | $24,000 | $0 | $0 |
| 2020 | $454 | $20,000 | $20,000 | $0 |
Property History
| Date | Event | Price | List to Sale | Price per Sq Ft |
|---|---|---|---|---|
| 11/21/2025 11/21/25 | For Sale | $481,500 | -- | $227 / Sq Ft |
Source: Realcomp
MLS Number: 20251055745
APN: 22-23-231-041
- 25535 Grandview Ln Unit 30
- 25558 Grandview Ln Unit 38
- 25495 Grandview Ln Unit 25
- 25549 Grandview Ln Unit 31
- 41582 Hamlet Ln Unit 68
- 25580 Portico Ln Unit 28
- 24888 Apple Crest Dr
- 24397 Kings Pointe
- 40233 Harrison St Unit 110
- 40242 Harrison St Unit 136
- 42916 Atwood Ave
- 42858 Atwood Ave
- 24200 Hampton Hill St
- 24725 Bashian Dr Unit 16
- 40225 Jefferson St Unit 128
- 42913 Atwood Ave
- 42917 Atwood Ave
- 42921 Atwood Ave
- 42925 Atwood Ave
- 42862 Atwood Ave
- 25612 Portico Ln Unit 15
- 25642 Portico Ln Unit 25642
- 41711-42055 Grand River Ave
- 41582 Hamlet Ln Unit 68
- 25588 Portico Ln Unit 24
- 25587 Portico Ln Unit Condo
- 25585 Portico Ln Unit 177
- 42101 Fountain Park Dr E
- 42639 Hoshi Ln
- 25300 Constitution
- 41800 Manor Park Dr
- 24630 Bethany Way
- 40960 W 10 Mile Rd
- 43071 Atwood Ave
- 40611 W 10 Mile Rd
- 41740 Aspen Dr
- 24425 Olde Orchard St Unit 59
- 24750 Olde Orchard St Unit 160
- 23640 Chipmunk Trail
- 43493 Chancellor Ln
