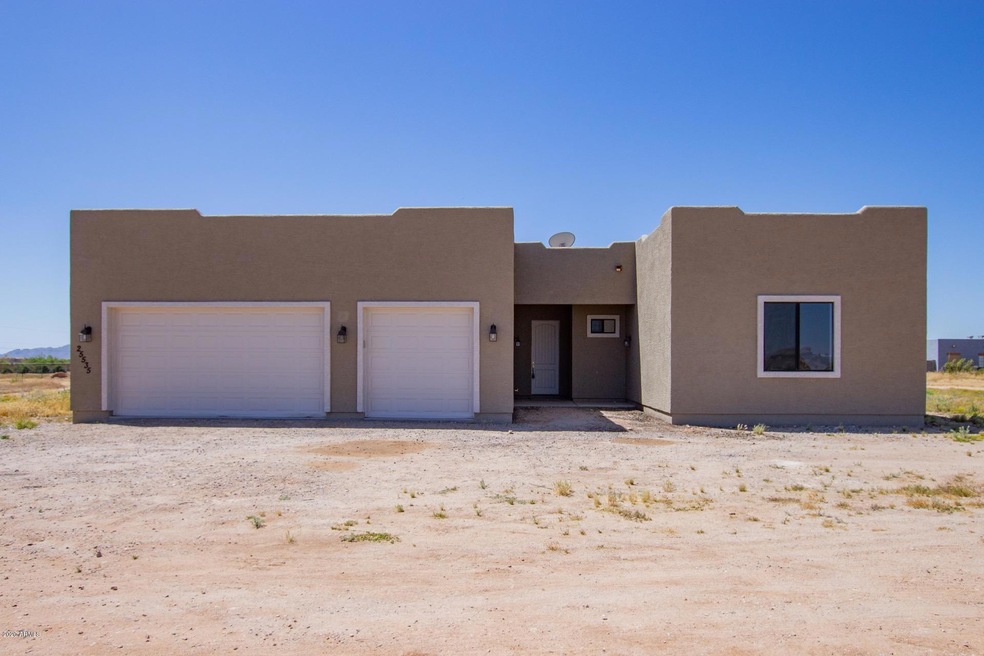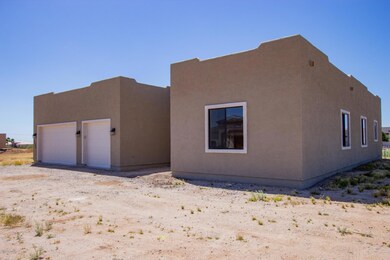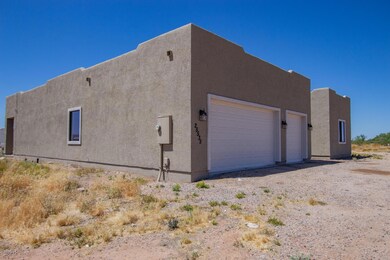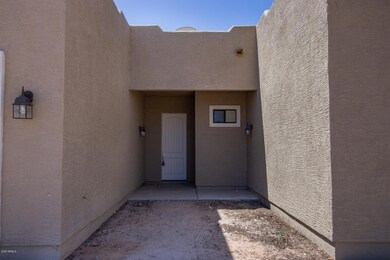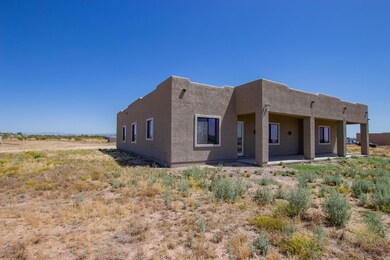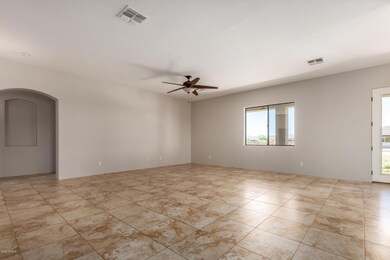
25535 W Hunter Dr Wittmann, AZ 85361
Highlights
- Horses Allowed On Property
- Santa Fe Architecture
- No HOA
- Mountain View
- Granite Countertops
- Covered patio or porch
About This Home
As of September 2022Step inside this fantastic single story home that sits nestled in the heart of Wittmann and on 1 acre of land with horse privileges. Upon entering this home, you are greeted with gorgeous tile flooring, tons of natural light and an open floor concept! The kitchen boasts a breakfast bar, knotty pine cabinetry, dual sinks, walkin pantry, plant shelving, SS appliances and sleek countertops! The spacious bedrooms offer plush carpeting and ceiling fans. The master bathroom showcases dual sinks, garden bathtub, walk in shower and a large walk in closet! The covered back patio overlooks the expansive backyard. Your search stops here! This great home will not disappoint! Both driveways are private and not public streets. virtual tour available!
Last Agent to Sell the Property
Platinum Living Realty License #BR654817000 Listed on: 05/13/2020

Home Details
Home Type
- Single Family
Est. Annual Taxes
- $1,972
Year Built
- Built in 2006
Lot Details
- 1 Acre Lot
- Desert faces the front and back of the property
- Wire Fence
Parking
- 3 Car Direct Access Garage
- Tandem Garage
- Garage Door Opener
Home Design
- Santa Fe Architecture
- Wood Frame Construction
- Foam Roof
- Stucco
Interior Spaces
- 2,502 Sq Ft Home
- 1-Story Property
- Ceiling height of 9 feet or more
- Ceiling Fan
- Double Pane Windows
- Mountain Views
- Washer and Dryer Hookup
Kitchen
- Eat-In Kitchen
- Electric Cooktop
- Built-In Microwave
- Kitchen Island
- Granite Countertops
Flooring
- Carpet
- Tile
Bedrooms and Bathrooms
- 4 Bedrooms
- Primary Bathroom is a Full Bathroom
- 2.5 Bathrooms
- Dual Vanity Sinks in Primary Bathroom
- Bathtub With Separate Shower Stall
Accessible Home Design
- Doors are 32 inches wide or more
- No Interior Steps
- Hard or Low Nap Flooring
Outdoor Features
- Covered patio or porch
- Fire Pit
Schools
- Nadaburg Elementary School
- Wickenburg High School
Horse Facilities and Amenities
- Horses Allowed On Property
Utilities
- Central Air
- Heating Available
- Shared Well
- Septic Tank
- High Speed Internet
- Cable TV Available
Community Details
- No Home Owners Association
- Association fees include no fees
- Built by JB Custom
Listing and Financial Details
- Tax Lot 3369
- Assessor Parcel Number 503-32-280-D
Ownership History
Purchase Details
Home Financials for this Owner
Home Financials are based on the most recent Mortgage that was taken out on this home.Purchase Details
Home Financials for this Owner
Home Financials are based on the most recent Mortgage that was taken out on this home.Purchase Details
Home Financials for this Owner
Home Financials are based on the most recent Mortgage that was taken out on this home.Purchase Details
Home Financials for this Owner
Home Financials are based on the most recent Mortgage that was taken out on this home.Purchase Details
Purchase Details
Purchase Details
Purchase Details
Purchase Details
Home Financials for this Owner
Home Financials are based on the most recent Mortgage that was taken out on this home.Purchase Details
Similar Homes in Wittmann, AZ
Home Values in the Area
Average Home Value in this Area
Purchase History
| Date | Type | Sale Price | Title Company |
|---|---|---|---|
| Warranty Deed | $495,000 | -- | |
| Warranty Deed | $333,000 | Premier Title Agency | |
| Interfamily Deed Transfer | -- | Premier Title Agency | |
| Warranty Deed | $276,000 | Premier Title Agency | |
| Quit Claim Deed | -- | Stewart Title & Trust Of Pho | |
| Trustee Deed | $341,472 | Great American Title Agency | |
| Cash Sale Deed | $170,500 | First American Title Ins Co | |
| Deed In Lieu Of Foreclosure | -- | Accommodation | |
| Warranty Deed | $465,000 | Capital Title Agency Inc | |
| Interfamily Deed Transfer | -- | Capital Title Agency Inc |
Mortgage History
| Date | Status | Loan Amount | Loan Type |
|---|---|---|---|
| Open | $396,000 | New Conventional | |
| Previous Owner | $350,306 | New Conventional | |
| Previous Owner | $346,464 | USDA | |
| Previous Owner | $372,000 | Negative Amortization |
Property History
| Date | Event | Price | Change | Sq Ft Price |
|---|---|---|---|---|
| 06/12/2025 06/12/25 | For Sale | $640,000 | +29.3% | $256 / Sq Ft |
| 09/07/2022 09/07/22 | Sold | $495,000 | 0.0% | $198 / Sq Ft |
| 08/09/2022 08/09/22 | Pending | -- | -- | -- |
| 08/09/2022 08/09/22 | Price Changed | $495,000 | -4.8% | $198 / Sq Ft |
| 07/13/2022 07/13/22 | Price Changed | $519,999 | -1.9% | $208 / Sq Ft |
| 06/22/2022 06/22/22 | Price Changed | $530,000 | -9.4% | $212 / Sq Ft |
| 06/18/2022 06/18/22 | Price Changed | $585,000 | -5.6% | $234 / Sq Ft |
| 06/04/2022 06/04/22 | Price Changed | $620,000 | +19.2% | $248 / Sq Ft |
| 06/03/2022 06/03/22 | Price Changed | $519,999 | -18.8% | $208 / Sq Ft |
| 06/01/2022 06/01/22 | For Sale | $640,000 | +86.6% | $256 / Sq Ft |
| 07/24/2020 07/24/20 | Sold | $343,000 | +3.9% | $137 / Sq Ft |
| 07/01/2020 07/01/20 | For Sale | $330,000 | 0.0% | $132 / Sq Ft |
| 07/01/2020 07/01/20 | Price Changed | $330,000 | 0.0% | $132 / Sq Ft |
| 05/13/2020 05/13/20 | For Sale | $330,000 | -- | $132 / Sq Ft |
Tax History Compared to Growth
Tax History
| Year | Tax Paid | Tax Assessment Tax Assessment Total Assessment is a certain percentage of the fair market value that is determined by local assessors to be the total taxable value of land and additions on the property. | Land | Improvement |
|---|---|---|---|---|
| 2025 | $2,976 | $22,970 | -- | -- |
| 2024 | $2,228 | $21,876 | -- | -- |
| 2023 | $2,228 | $40,970 | $8,190 | $32,780 |
| 2022 | $1,601 | $30,320 | $6,060 | $24,260 |
| 2021 | $1,841 | $28,050 | $5,610 | $22,440 |
| 2020 | $2,146 | $26,400 | $5,280 | $21,120 |
| 2019 | $1,972 | $24,820 | $4,960 | $19,860 |
| 2018 | $1,945 | $22,850 | $4,570 | $18,280 |
| 2017 | $1,952 | $20,130 | $4,020 | $16,110 |
| 2016 | $1,718 | $19,120 | $3,820 | $15,300 |
| 2015 | $1,237 | $17,660 | $3,530 | $14,130 |
Agents Affiliated with this Home
-
W
Seller's Agent in 2025
Wendy Boyce
Russ Lyon Sotheby's International Realty
(623) 583-7704
34 Total Sales
-
J
Seller's Agent in 2022
Juan Grimaldo
Keller Williams Realty Elite
-
D
Buyer's Agent in 2022
Denise Gallagher
Russ Lyon Sotheby's International Realty
-

Seller's Agent in 2020
Konni Cormier
Platinum Living Realty
(602) 421-2933
63 Total Sales
Map
Source: Arizona Regional Multiple Listing Service (ARMLS)
MLS Number: 6077808
APN: 503-32-280D
- 25516 W Hunter Dr
- 25551 W Madre Del Oro Dr Unit 3
- 25503 W Madre Del Oro Dr Unit 4
- 25609 W Madre Del Oro Dr Unit 2
- 29120 N 257th Dr
- 25601 W Madre Del Oro Dr Unit 5
- 25611 W Madre Del Oro Dr Unit 1
- 25611 W Madre Del Oro Dr Unit A - E
- 253xx W Peak View Rd
- 29XXX N 256th Ln
- 25614 W Melanie Dr
- 25519 W Brookhart Way
- 25505 W Brookhart Way
- 28615 N 257th Dr
- 28583 N 257th Dr
- 29107 N 259th Ave
- 28303 N 256th Ave
- 0 W Dixileta Dr Unit 6752773
- 000 256th Patton Rd --
- 28401 N 259th Ave Unit apn
