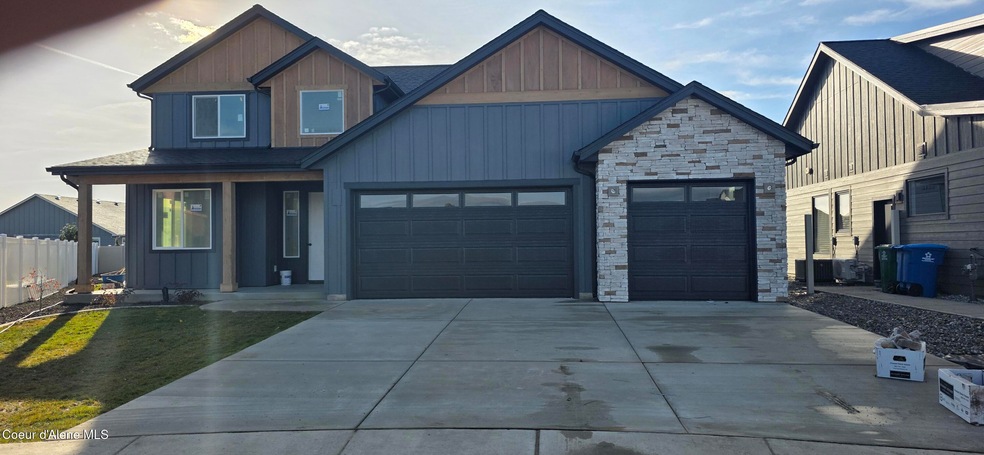2554 E Salvation Ct Post Falls, ID 83854
Estimated payment $4,722/month
Highlights
- Mountain View
- Covered Patio or Porch
- Attached Garage
- Lawn
- Walk-In Pantry
- Open Space
About This Home
Celebrate New Year in your brand-new home! This high-quality, custom-built residence will be fully completed before the holidays, giving you the perfect place to settle in, decorate, and celebrate!
With 4 bedrooms plus an office, 2.5 bathrooms, and a roomy 3-car garage, this home offers a comfortable and functional layout that feels great the moment you walk in.
The gourmet kitchen features stainless-steel appliances (including refrigerator), a butler pantry, and tasteful finishes paired with engineered hardwood floors throughout the main living areas.
The large backyard is fully fenced, fully landscaped and professionally designed without any work required.
Construction is nearly complete, and you can preview the home now. It's a wonderful opportunity to start the new year in a new stunning home!
Home Details
Home Type
- Single Family
Year Built
- Built in 2025
Lot Details
- 7,405 Sq Ft Lot
- Open Space
- Southern Exposure
- Property is Fully Fenced
- Landscaped
- Level Lot
- Open Lot
- Lawn
HOA Fees
- $17 Monthly HOA Fees
Parking
- Attached Garage
Property Views
- Mountain
- Territorial
- Neighborhood
Home Design
- Concrete Foundation
- Frame Construction
- Shingle Roof
- Composition Roof
- Metal Roof
- Stone Exterior Construction
- Hardboard
- Stone
Interior Spaces
- 2,413 Sq Ft Home
- Multi-Level Property
- Gas Fireplace
- Crawl Space
- Smart Thermostat
- Washer and Gas Dryer Hookup
Kitchen
- Walk-In Pantry
- Butlers Pantry
- Gas Oven or Range
- Microwave
- Dishwasher
- Kitchen Island
- Disposal
Flooring
- Carpet
- Tile
- Luxury Vinyl Plank Tile
Bedrooms and Bathrooms
- 4 Bedrooms | 1 Main Level Bedroom
- 3 Bathrooms
Outdoor Features
- Covered Patio or Porch
- Exterior Lighting
- Rain Gutters
Utilities
- Forced Air Heating and Cooling System
- Furnace
- Heating System Uses Natural Gas
- Gas Available
- Gas Water Heater
- High Speed Internet
Community Details
- Association fees include ground maintenance, snow removal
- Built by Allbuilt Homes LLC
- Well Springs Addition Subdivision
Listing and Financial Details
- Assessor Parcel Number PL9060010170
Map
Property History
| Date | Event | Price | List to Sale | Price per Sq Ft |
|---|---|---|---|---|
| 12/30/2025 12/30/25 | Pending | -- | -- | -- |
| 11/11/2025 11/11/25 | For Sale | $759,000 | 0.0% | $315 / Sq Ft |
| 10/11/2025 10/11/25 | Pending | -- | -- | -- |
| 09/04/2025 09/04/25 | For Sale | $759,000 | -- | $315 / Sq Ft |
Purchase History
| Date | Type | Sale Price | Title Company |
|---|---|---|---|
| Warranty Deed | -- | North Idaho Title |
Mortgage History
| Date | Status | Loan Amount | Loan Type |
|---|---|---|---|
| Open | $100,000 | New Conventional |
Source: Coeur d'Alene Multiple Listing Service
MLS Number: 25-9079
APN: PL9060010170
- Hadleigh Plan at Wellsprings
- Westbrook Plan at Wellsprings
- Edgeworth Plan at Wellsprings
- Aldin Plan at Wellsprings
- Northfield Plan at Wellsprings
- Norfolk Plan at Wellsprings
- Pembroke Plan at Wellsprings
- Berrington Plan at Wellsprings
- Clearpoint Plan at Wellsprings
- Hallwood Plan at Wellsprings
- Hyland Plan at Wellsprings
- Foxhill Plan at Wellsprings
- 3169 N Kiernan Dr
- 3061 N Allison St
- 2613 E Cinder Ave
- 2651 E Cinder Ave
- 2883 E Cinder Ave
- 2925 N Neptune St
- 3049 E Cinder Ave
- 2936 N Neptune St







