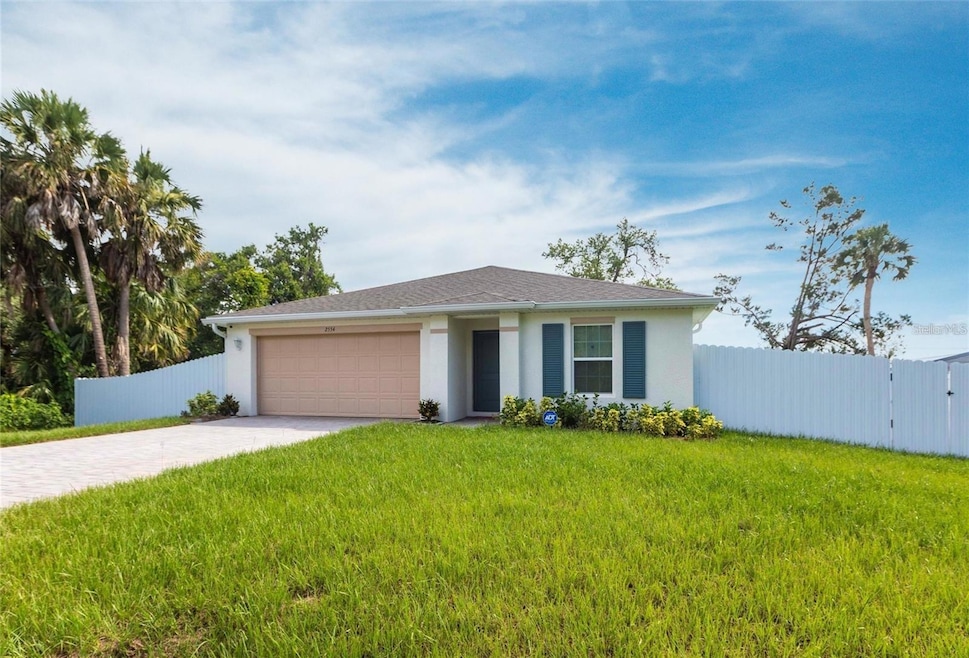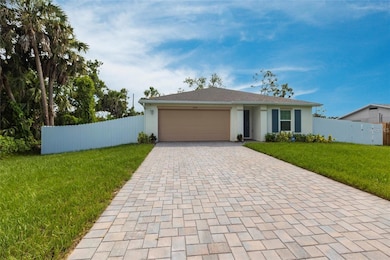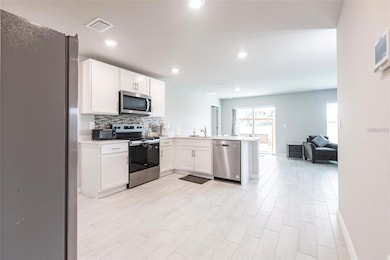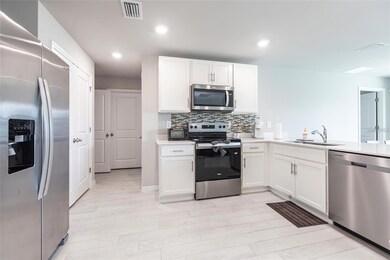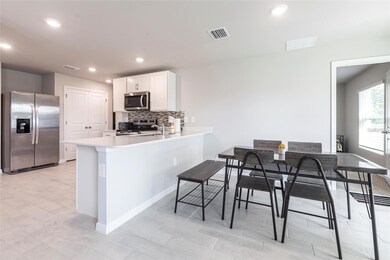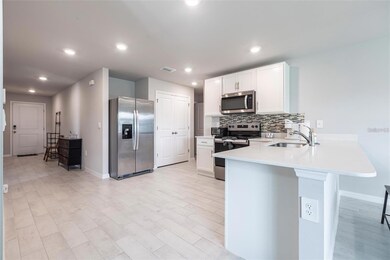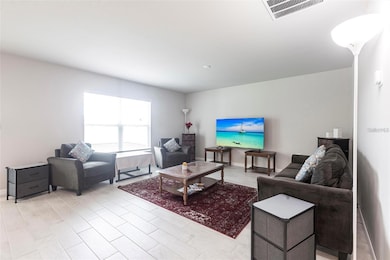2554 Lakeshore Cir Port Charlotte, FL 33952
Highlights
- Furnished
- No HOA
- Hurricane or Storm Shutters
- Great Room
- Covered Patio or Porch
- 2 Car Attached Garage
About This Home
Welcome to your dream home — with no HOA! This beautifully maintained 3-bedroom, 2-bathroom home offers modern comfort and flexibility, perfect for rent! The open floor plan features stylish tile flooring, abundant natural light, and a spacious living area ideal for relaxing or entertaining. The kitchen is a true standout, complete with stainless steel appliances, white shaker cabinets, granite countertops, and a contemporary backsplash. The master suite includes a private en-suite bathroom and ample closet space, while the additional bedrooms offer comfort and versatility. Step outside to a large fenced-in backyard, perfect for gatherings, pets, or future upgrades. A wide paver driveway and 2-car garage complete the package.
Listing Agent
EXP REALTY LLC Brokerage Phone: 407-476-4127 License #3476153 Listed on: 10/30/2025

Home Details
Home Type
- Single Family
Est. Annual Taxes
- $527
Year Built
- Built in 2024
Lot Details
- 9,600 Sq Ft Lot
- Lot Dimensions are 80x120
- Southeast Facing Home
- Irrigation Equipment
Parking
- 2 Car Attached Garage
Interior Spaces
- 1,389 Sq Ft Home
- Furnished
- Blinds
- Sliding Doors
- Great Room
Kitchen
- Eat-In Kitchen
- Range
- Microwave
- Dishwasher
- Disposal
Flooring
- Carpet
- Ceramic Tile
Bedrooms and Bathrooms
- 3 Bedrooms
- 2 Full Bathrooms
Laundry
- Laundry Room
- Dryer
- Washer
Home Security
- Smart Home
- Hurricane or Storm Shutters
- Fire and Smoke Detector
Outdoor Features
- Covered Patio or Porch
Utilities
- Central Air
- Heat Pump System
- Electric Water Heater
- Septic Tank
Listing and Financial Details
- Residential Lease
- Property Available on 10/31/25
- $50 Application Fee
- No Minimum Lease Term
- Assessor Parcel Number 402216428004
Community Details
Overview
- No Home Owners Association
- Built by Express Homes
- Peachland Subdivision, Boardwalk Floorplan
- Port Charlotte Community
Pet Policy
- Pets Allowed
- 3 Pets Allowed
Map
Source: Stellar MLS
MLS Number: O6356650
APN: 402216428004
- 2538 Lakeshore Cir
- 2325 Linton Ln
- 2466 Lakeshore Cir
- 2507 Linton Ln
- 2314 Lee Terrace
- 2513 Ambrose Ln
- 2433 Ednor St
- 2440 Ednor St
- 2554 Ambrose Ln
- 20407 Albury Dr
- 2259 Lee Terrace
- 2321 Dallas St
- 641 Norwood St NW
- 745 Kellstadt St NW
- 20495 Albury Dr
- 590 Ridgewood St NW
- 581 Spruce St NW
- 582 Reading St NW
- 2529 Ednor St
- 2296 Dallas St
- 2498 Lakeshore Cir
- 2483 Ambrose Ln
- 394 N Spring Lake Blvd NW Unit B
- 394 N Spring Lake Blvd NW Unit A
- 2360 Ednor St
- 590 Ridgewood St NW
- 21043 Bersell Ave
- 580 Skylark Ln NW
- 21043 Gladis Ave
- 2486 Caring Way Unit 14C
- 21150 Gertrude Ave Unit Q3
- 21067 Meehan Ave
- 323 Center Ave NW
- 540 Beal St NW
- 2305 Aaron St
- 2305 Aaron St Unit 314.1412480
- 2305 Aaron St Unit 217.1412365
- 2305 Aaron St Unit 313.1412362
- 2305 Aaron St Unit 320.1412364
- 2305 Aaron St Unit 319.1412363
