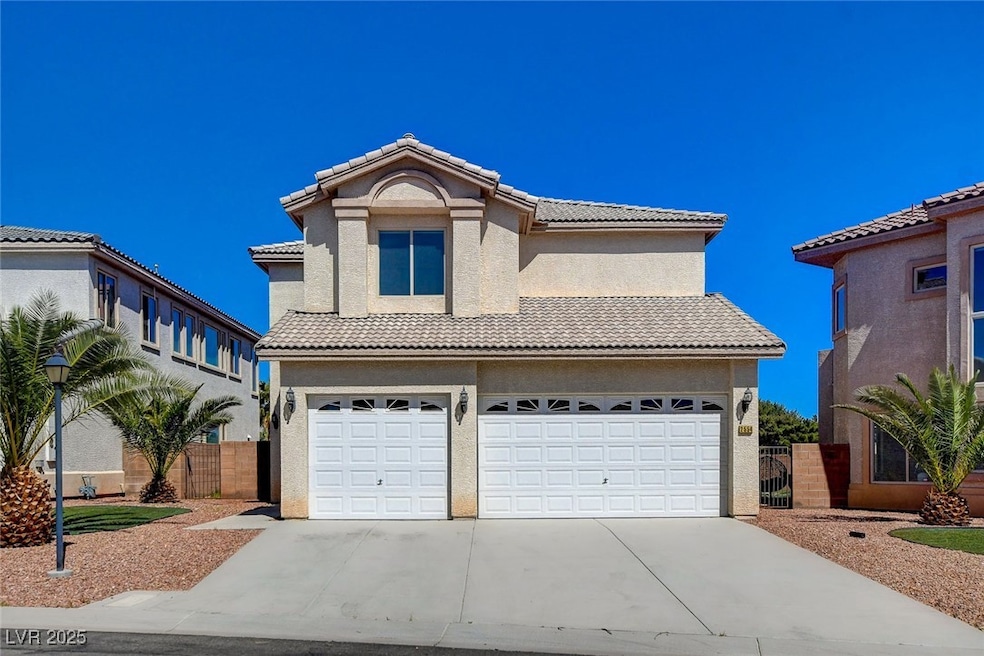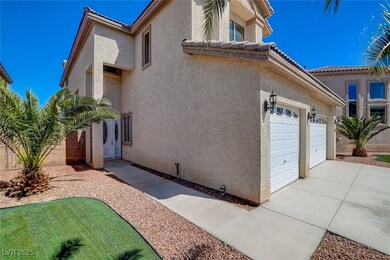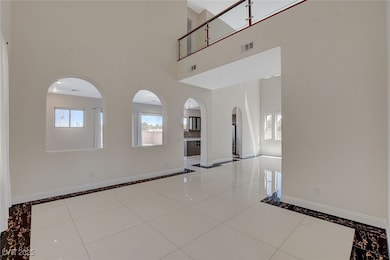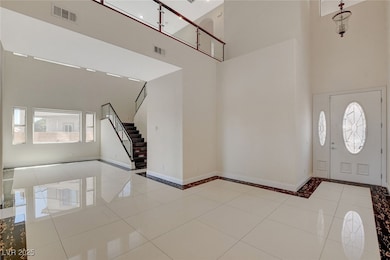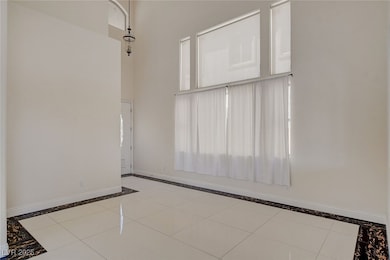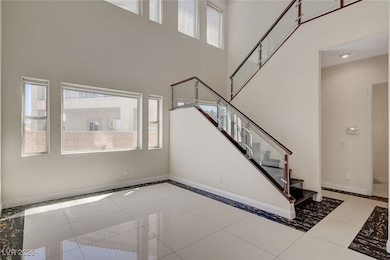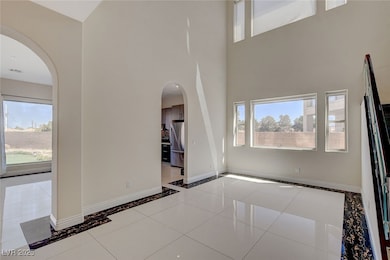2554 Regency Cove Ct Las Vegas, NV 89121
Paradise Valley East NeighborhoodHighlights
- Gated Community
- Wood Flooring
- Walk-In Pantry
- Fireplace in Primary Bedroom
- Main Floor Bedroom
- Soaking Tub
About This Home
Stunning recently remodeled 4 Bedrooms, 3 Baths 2,805 SqFt home with 3-car Garage in a Gated Community in the heart of Las Vegas Valley. One Bedroom with a Full Bathroom on the Main Level. Gorgeous Kitchen with a Large Kitchen Island features Quartz Countertops, Stainless Steel Appliances, a Walk-in Pantry, Plenty of Cabinets, and a Farmer Sink by the Kitchen Window. Spacious Living Room connected to a Family Room. 12-Foot Ceilings on both levels. Retreat-style Primary Bedroom features two-sided Fireplace and Primary Bathroom with Jacuzzi-style Tub and a separate Shower with custom tile work and a Premium Showerhead. Two additional Bedrooms on the upper level are generous in size with a shared Double-Sink Bathroom. Laundry room with cabinets on the main level. Brand-new refrigerator. All appliances are included! Large Private Backyard with Covered Patio and easy to maintain Desert Landscape. This home is a rare find. Don't miss out. Schedule your tour today!
Listing Agent
Realty ONE Group, Inc Brokerage Phone: (702) 906-0389 License #S.0174139 Listed on: 10/19/2025

Home Details
Home Type
- Single Family
Est. Annual Taxes
- $3,396
Year Built
- Built in 2008
Lot Details
- 6,970 Sq Ft Lot
- West Facing Home
- Back Yard Fenced
- Block Wall Fence
Parking
- 3 Car Garage
- Open Parking
Home Design
- Frame Construction
- Tile Roof
- Stucco
Interior Spaces
- 2,805 Sq Ft Home
- 2-Story Property
- Gas Fireplace
- Window Treatments
- Family Room with Fireplace
- 2 Fireplaces
Kitchen
- Walk-In Pantry
- Gas Cooktop
- Microwave
- Dishwasher
- Disposal
Flooring
- Wood
- Tile
Bedrooms and Bathrooms
- 4 Bedrooms
- Main Floor Bedroom
- Fireplace in Primary Bedroom
- 3 Full Bathrooms
- Soaking Tub
Laundry
- Laundry Room
- Laundry on main level
- Washer and Dryer
Schools
- Harris Elementary School
- Prep Inst Charles I West Hall Middle School
- Valley High School
Utilities
- Central Heating and Cooling System
- Heating System Uses Gas
- Cable TV Available
Listing and Financial Details
- Security Deposit $4,800
- Property Available on 10/19/25
- Tenant pays for cable TV, electricity, gas, sewer, trash collection, water
Community Details
Overview
- Property has a Home Owners Association
- Emerson Estates Association, Phone Number (702) 767-9993
- Emerson Estate Subdivision
Pet Policy
- Pets Allowed
Security
- Gated Community
Map
Source: Las Vegas REALTORS®
MLS Number: 2728792
APN: 162-13-222-007
- 2569 Regency Cove Ct
- 2571 Regency Cove Ct
- 2619 Regency Cove Ct
- 2520 Castlesands Way
- 2635 Regency Cove Ct
- 3637 Laguna Del Sol Dr
- 2595 Aviv Ct
- 2563 Aviv Ct
- 2639 Regency Cove Ct
- 2716 Laguna Shores Ln
- The Mesquite Plan at Paradise Trails - Trailway Collection
- The Joshua Plan at Paradise Trails - Trailway Collection
- The Cantina Plan at Paradise Trails - Trailway Collection
- The Eldorado Plan at Paradise Trails - Trailway Collection
- 2473 Sidecar Dr
- 2469 Sidecar Dr
- 2468 El Paseo Cir
- 2477 Vallarta Cir
- 3555 Shelome Ct
- 2620 San Lago Ct
- 2550 Regency Cove Ct
- 2853 Laguna Dulce Way
- 3777 Gershon Ct
- 2920 E Gables Vale Ct
- 3452 Pino Cir
- 2974 E Gables Vale Ct
- 3746 Etendre Ct Unit Etendre
- 3482 Pueblo Way
- 3833 S Eastern Ave
- 3962 Euclid St
- 3149 E Desert Inn Rd
- 4050 Pacific Harbors Dr Unit 146
- 4050 Pacific Harbors Dr Unit 213
- 4050 Pacific Harbors Dr Unit 228
- 4050 Pacific Harbors Dr Unit 231
- 4050 Pacific Harbors Dr Unit 245
- 3200 Mcleod Dr
- 3926 Amadeus Ct
- 3163 Panocha St
- 3152 S Eastern Ave Unit 26
