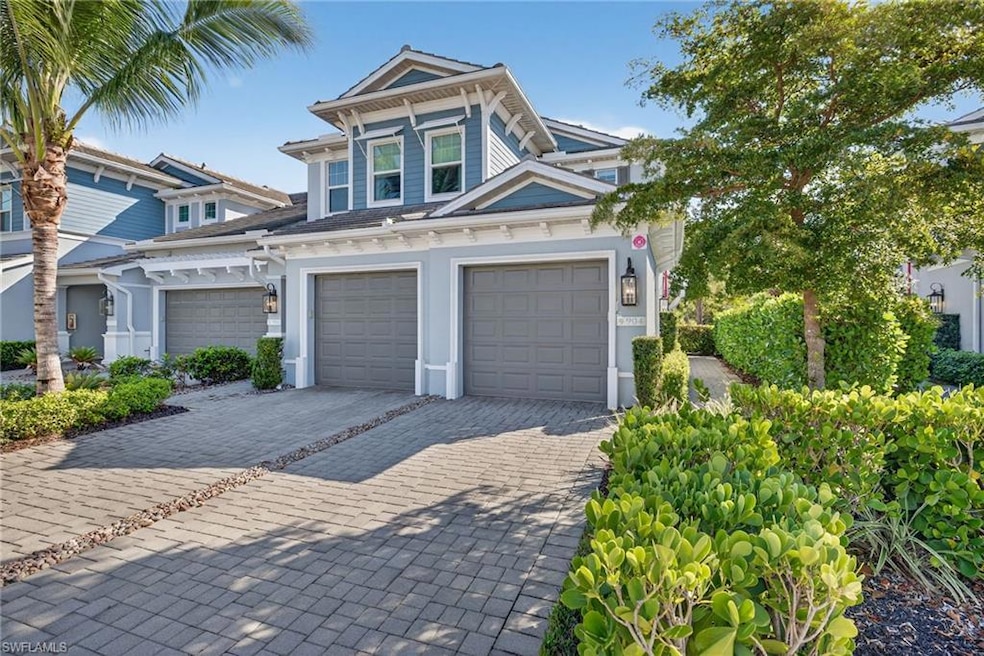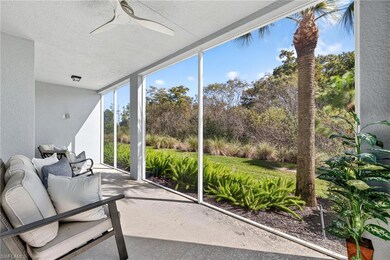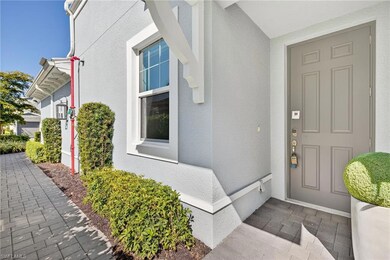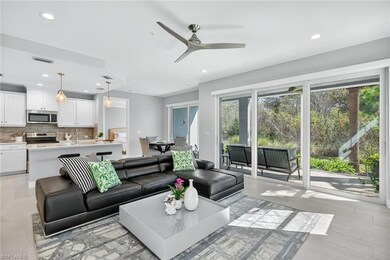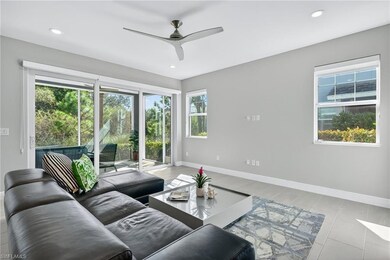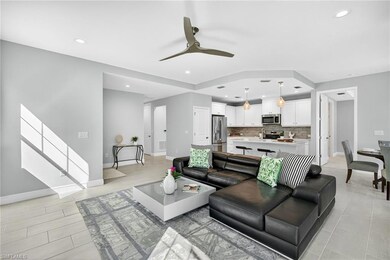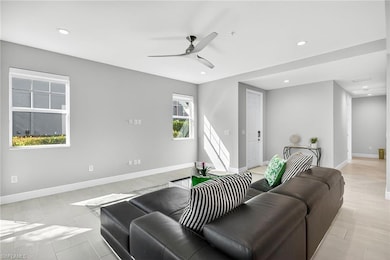2554 Seychelles Dr Unit 904 Naples, FL 34112
East Naples NeighborhoodEstimated payment $3,415/month
Highlights
- Fitness Center
- Gated Community
- Clubhouse
- Calusa Park Elementary School Rated A-
- Views of Preserve
- Screened Porch
About This Home
Discover relaxed coastal living at 2554 Seychelles Circle #904, located within the beautiful gated community of Seychelles, known for its timeless British West Indies architecture. Perfectly situated just five miles from downtown Naples, residents enjoy effortless access to world-class dining, boutique shopping, and pristine Gulf beaches. This newer first-floor residence features two bedrooms and two full baths with an inviting open-concept design. The spacious living and dining areas flow seamlessly into a modern chef’s kitchen appointed with stainless steel appliances, white shaker cabinetry, and sleek quartz countertops, including a generous island ideal for casual dining and entertaining. Wide sliding glass doors open to a large screened lanai, creating a seamless transition between indoor and outdoor living while capturing tranquil views of the surrounding preserve. The primary suite serves as a private retreat, offering a serene bedroom with nature views, an oversized walk-in closet, and a spa-inspired bath with dual vanities, a walk-in shower, and a private water closet. The split floor plan ensures privacy for guests, complemented by a full guest bath and a well-equipped laundry room with side-by-side washer and dryer. Additional highlights include an attached one-car garage with an upgraded epoxy floor for a clean, finished look. Residents of Seychelles enjoy exceptional amenities, including a 4,500-square-foot clubhouse, resort-style pool and spa, and a state-of-the-art fitness center. With easy access to I-75 and nearby airports, this location offers the perfect blend of tranquility and convenience—ideal for enjoying the best of the Naples lifestyle.
Home Details
Home Type
- Single Family
Est. Annual Taxes
- $4,163
Year Built
- Built in 2021
Lot Details
- Zero Lot Line
HOA Fees
Parking
- 1 Car Attached Garage
Home Design
- Concrete Block With Brick
- Concrete Foundation
- Stucco
- Tile
Interior Spaces
- Property has 1 Level
- Furnished or left unfurnished upon request
- Screened Porch
- Tile Flooring
- Views of Preserve
- Fire and Smoke Detector
Kitchen
- Breakfast Bar
- Electric Cooktop
- Microwave
- Dishwasher
- Kitchen Island
- Built-In or Custom Kitchen Cabinets
- Disposal
Bedrooms and Bathrooms
- 2 Bedrooms
- 2 Full Bathrooms
Laundry
- Laundry Room
- Dryer
- Washer
Utilities
- Central Air
- Heating Available
- Internet Available
- Cable TV Available
Listing and Financial Details
- Assessor Parcel Number 73270001688
Community Details
Overview
- 1,812 Sq Ft Building
- Seychelles Subdivision
- Mandatory home owners association
Recreation
- Fitness Center
- Community Pool
- Community Spa
Additional Features
- Clubhouse
- Gated Community
Map
Home Values in the Area
Average Home Value in this Area
Tax History
| Year | Tax Paid | Tax Assessment Tax Assessment Total Assessment is a certain percentage of the fair market value that is determined by local assessors to be the total taxable value of land and additions on the property. | Land | Improvement |
|---|---|---|---|---|
| 2025 | $4,228 | $387,835 | -- | $387,835 |
| 2024 | $4,691 | $394,530 | -- | $394,530 |
| 2023 | $4,691 | $430,700 | $0 | $430,700 |
| 2022 | $4,004 | $344,174 | $0 | $344,174 |
Property History
| Date | Event | Price | List to Sale | Price per Sq Ft | Prior Sale |
|---|---|---|---|---|---|
| 10/30/2025 10/30/25 | Price Changed | $465,000 | -5.1% | $317 / Sq Ft | |
| 10/30/2025 10/30/25 | For Sale | $489,900 | +4.6% | $334 / Sq Ft | |
| 12/28/2021 12/28/21 | Sold | $468,449 | +0.5% | $346 / Sq Ft | View Prior Sale |
| 07/24/2021 07/24/21 | Pending | -- | -- | -- | |
| 07/22/2021 07/22/21 | Price Changed | $466,204 | +1.1% | $344 / Sq Ft | |
| 07/01/2021 07/01/21 | Price Changed | $461,204 | +2.2% | $340 / Sq Ft | |
| 06/12/2021 06/12/21 | Price Changed | $451,205 | +1.1% | $333 / Sq Ft | |
| 06/05/2021 06/05/21 | For Sale | $446,205 | -4.7% | $329 / Sq Ft | |
| 05/13/2021 05/13/21 | Off Market | $468,449 | -- | -- | |
| 05/01/2021 05/01/21 | Price Changed | $425,467 | +1.2% | $314 / Sq Ft | |
| 04/29/2021 04/29/21 | Price Changed | $420,467 | +1.6% | $310 / Sq Ft | |
| 04/14/2021 04/14/21 | Price Changed | $413,683 | +1.2% | $305 / Sq Ft | |
| 04/12/2021 04/12/21 | For Sale | $408,683 | -- | $302 / Sq Ft |
Source: Naples Area Board of REALTORS®
MLS Number: 225077333
APN: 73270001688
- Windemere Plan at Seychelles
- 2543 Seychelles Dr Unit 606
- 2542 Seychelles Dr Unit 704
- 2543 Seychelles Dr Unit 608
- 2543 Seychelles Dr Unit 605
- 2567 Seychelles Dr Unit 207
- 2620 Seychelles Cir Unit 1308
- 2614 Seychelles Cir Unit 1204
- 2609 Seychelles Cir Unit 1608
- 2621 Seychelles Cir Unit 1806
- 2355 Hidden Lake Dr Unit 3
- 2633 Seychelles Cir Unit 2307
- 2658 Seychelles Cir Unit 2503
- 2647 Seychelles Cir Unit 2204
- 2647 Seychelles Cir Unit 2203
- 2665 Seychelles Cir Unit 1907
- 2555 Seychelles Dr Unit 402
- 2555 Seychelles Dr Unit 404
- 2560 Seychelles Dr Unit 1005
- 2561 Seychelles Dr Unit 308
- 2548 Seychelles Dr Unit 804
- 2543 Seychelles Dr Unit 607
- 2603 Seychelles Cir Unit 1505
- 2609 Seychelles Cir Unit 1608
- 2640 Seychelles Cir Unit 2802
- 2420 Hidden Lake Dr Unit 1008
- 7667 Martino Cir
- 2462 Hidden Lake Dr Unit 208
- 7703 Martino Cir
- 7557 Campania Way
- 4710 Altis Dr
- 6026 Whitaker Rd
- 7701 Davis Blvd
- 4640 Santa Barbara Blvd
- 1210 Wildwood Lakes Blvd Unit 103
