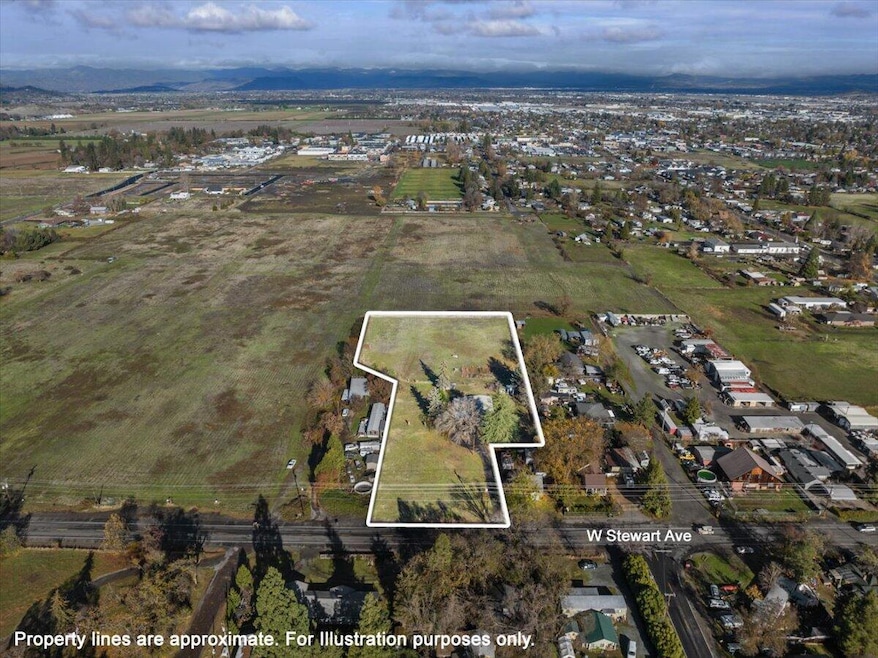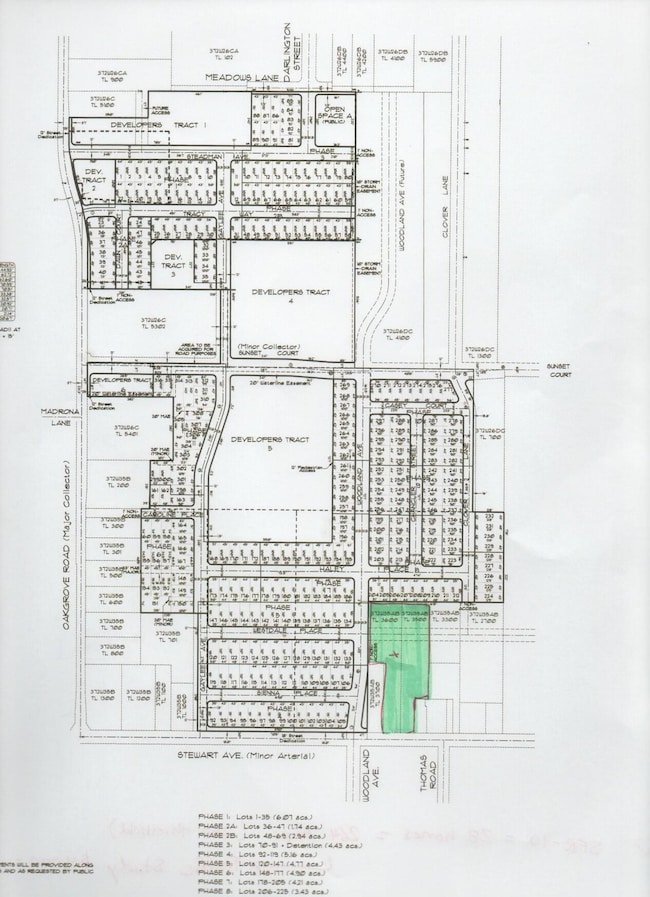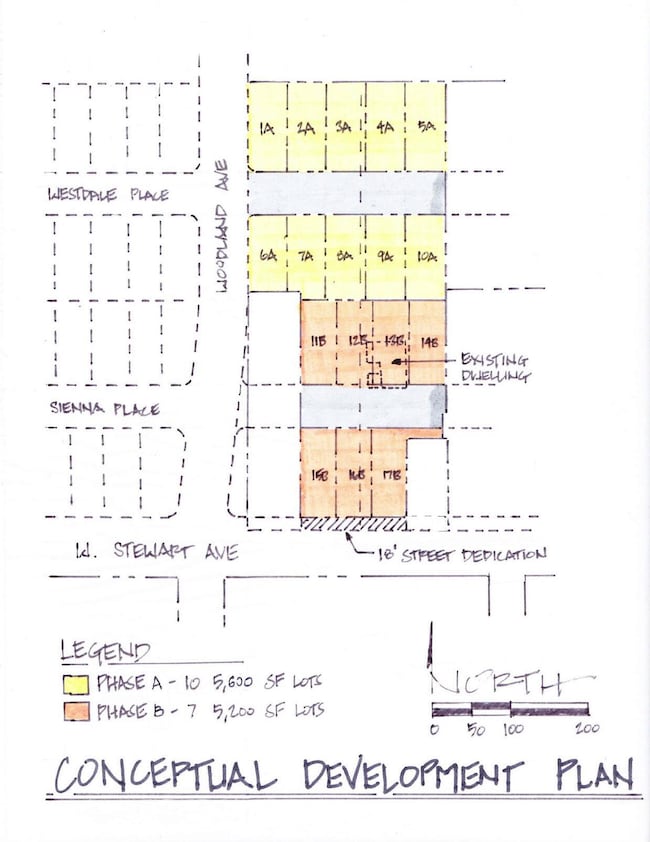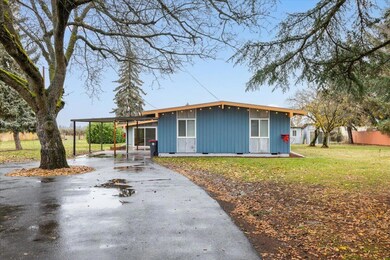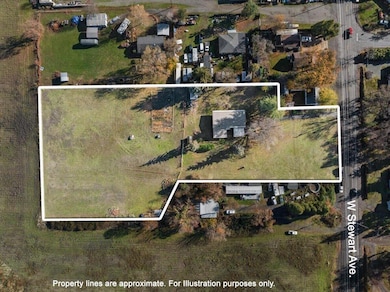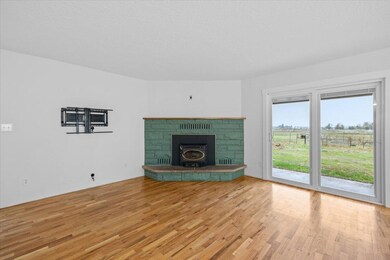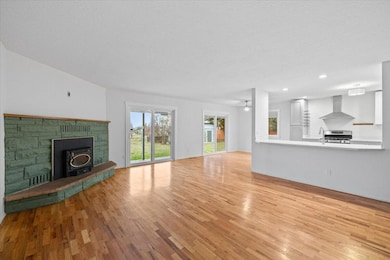
2554 W Stewart Ave Medford, OR 97501
Estimated payment $4,179/month
Highlights
- Barn
- Greenhouse
- RV Access or Parking
- Horse Property
- No Units Above
- Lake View
About This Home
Development opportunity! 2.81 acres, all flat with 2 legal parcels, 1.34 ac and 1.47 ac. The property is abutting a large residential development and has enough space to develop in 2 phases: 10 residential single family lots in the back and keep the house with it's own property with future development potential for another 7 lots in Phase 2. The house is a 3 bed 1.5 bath with tile shower and a recently remodeled kitchen- new cabinets, c-tops, and appliances. There is hardwood flooring, Gas HVAC, with A/C, new vinyl windows/sliders and shades, wood stove insert (certified) and more! The garage was converted to a gym/studio with washer/dryer hookups and the well equipment inside. The property is served by Medford irrigation District, private well and RVSS for sewer. There are 13 fruit and nut trees on site as well as a chicken coop, greenhouse, shed, fenced garden area. The asphalt circular driveway surrounds a mature walnut tree. This property is dual listed.
Home Details
Home Type
- Single Family
Est. Annual Taxes
- $2,683
Year Built
- Built in 1964
Lot Details
- 2.81 Acre Lot
- No Common Walls
- No Units Located Below
- Fenced
- Landscaped
- Native Plants
- Level Lot
- Garden
- Additional Parcels
- Property is zoned RR-2 5, RR-2 5
Property Views
- Lake
- City
- Mountain
- Territorial
Home Design
- Craftsman Architecture
- Slab Foundation
- Stem Wall Foundation
- Frame Construction
- Metal Roof
- Concrete Siding
- Concrete Perimeter Foundation
Interior Spaces
- 1,740 Sq Ft Home
- 1-Story Property
- Open Floorplan
- Ceiling Fan
- Wood Burning Fireplace
- Double Pane Windows
- Low Emissivity Windows
- Vinyl Clad Windows
- Family Room with Fireplace
- Dining Room
- Home Office
Kitchen
- Breakfast Area or Nook
- Eat-In Kitchen
- Breakfast Bar
- Range with Range Hood
- Dishwasher
- Solid Surface Countertops
Flooring
- Wood
- Tile
- Vinyl
Bedrooms and Bathrooms
- 3 Bedrooms
- Linen Closet
- Walk-In Closet
- Bathtub Includes Tile Surround
Laundry
- Dryer
- Washer
Home Security
- Surveillance System
- Carbon Monoxide Detectors
- Fire and Smoke Detector
Parking
- Driveway
- RV Access or Parking
Outdoor Features
- Horse Property
- Patio
- Greenhouse
- Separate Outdoor Workshop
- Shed
- Storage Shed
Schools
- Oak Grove Elementary School
- Mcloughlin Middle School
- South Medford High School
Farming
- Barn
- 1 Irrigated Acre
- Pasture
Utilities
- Forced Air Heating and Cooling System
- Heating System Uses Natural Gas
- Heating System Uses Wood
- Natural Gas Connected
- Irrigation Water Rights
- Well
- Water Purifier
- Cable TV Available
Community Details
- No Home Owners Association
Listing and Financial Details
- Assessor Parcel Number 10438400
Map
Home Values in the Area
Average Home Value in this Area
Tax History
| Year | Tax Paid | Tax Assessment Tax Assessment Total Assessment is a certain percentage of the fair market value that is determined by local assessors to be the total taxable value of land and additions on the property. | Land | Improvement |
|---|---|---|---|---|
| 2025 | $2,045 | $173,580 | $89,080 | $84,500 |
| 2024 | $2,045 | $168,530 | $86,490 | $82,040 |
| 2023 | $1,982 | $163,630 | $83,980 | $79,650 |
| 2022 | $1,936 | $163,630 | $83,980 | $79,650 |
| 2021 | $1,887 | $158,870 | $81,540 | $77,330 |
| 2020 | $1,843 | $154,250 | $79,170 | $75,080 |
| 2019 | $1,801 | $145,400 | $74,630 | $70,770 |
| 2018 | $1,756 | $141,170 | $72,460 | $68,710 |
| 2017 | $1,729 | $141,170 | $72,460 | $68,710 |
| 2016 | $1,697 | $133,070 | $68,310 | $64,760 |
| 2015 | $1,624 | $133,070 | $68,310 | $64,760 |
| 2014 | $1,602 | $125,440 | $64,390 | $61,050 |
Property History
| Date | Event | Price | List to Sale | Price per Sq Ft | Prior Sale |
|---|---|---|---|---|---|
| 11/25/2025 11/25/25 | For Sale | $749,000 | 0.0% | -- | |
| 08/06/2025 08/06/25 | Price Changed | $749,000 | -6.3% | $430 / Sq Ft | |
| 04/07/2025 04/07/25 | Price Changed | $799,000 | -6.0% | $459 / Sq Ft | |
| 11/22/2024 11/22/24 | For Sale | $850,000 | +93.0% | $489 / Sq Ft | |
| 12/11/2020 12/11/20 | Sold | $440,400 | +0.3% | $253 / Sq Ft | View Prior Sale |
| 11/10/2020 11/10/20 | Pending | -- | -- | -- | |
| 11/06/2020 11/06/20 | For Sale | $439,000 | -- | $252 / Sq Ft |
Purchase History
| Date | Type | Sale Price | Title Company |
|---|---|---|---|
| Warranty Deed | $440,400 | First American | |
| Interfamily Deed Transfer | -- | None Available | |
| Warranty Deed | $400,000 | Amerititle |
Mortgage History
| Date | Status | Loan Amount | Loan Type |
|---|---|---|---|
| Open | $352,320 | New Conventional | |
| Previous Owner | $200,000 | New Conventional |
About the Listing Agent

Howdy, thanks for visiting my profile!
I'm Adam Rutledge, a Principal Broker licensed in the State of Oregon and I have been licensed since 2011. I'm the team leader of the Rutledge Property Group, where we specialize in guiding our clients to meet their real estate goals. I'm also a residential builder and developer, taking raw land to subdivided, complete building lots then supervising home construction.
I have a unique skill set to guide all my clients find exactly what they
Adam's Other Listings
Source: Oregon Datashare
MLS Number: 220192956
APN: 10438400
- 2335 W Stewart Ave
- 2710 W Stewart Ave
- 963 Lozier Ln
- 695 Lozier Ln
- 0 Aster St
- 1322 Orchard Home Dr
- 2712 Addysen Park Way
- 0 Oak Grove Rd
- Berkshire Plan at Addysen Park
- Kenton Plan at Addysen Park
- Shasta Plan at Addysen Park
- Pacific Plan at Addysen Park
- Maple Plan at Addysen Park
- Moreland Plan at Addysen Park
- Newport Plan at Addysen Park
- 2657 Steadman Ave
- 2649 Steadman Ave
- 2641 Steadman Ave
- 2633 Steadman Ave
- 2711 Steadman Ave
- 835 Overcup St
- 2642 W Main St
- 1661 S Columbus Ave
- 534 Hamilton St Unit 534
- 536 Hamilton St Unit 536
- 309 Laurel St
- 230 Laurel St
- 406 W Main St
- 121 S Holly St
- 520 N Bartlett St
- 518 N Riverside Ave
- 1116 Niantic St Unit 3
- 237 E McAndrews Rd
- 645 Royal Ave
- 1801 Poplar Dr
- 353 Dalton St
- 2190 Poplar Dr
- 2532 Juanipero Way
- 700 N Haskell St
- 1125 Annalise St
