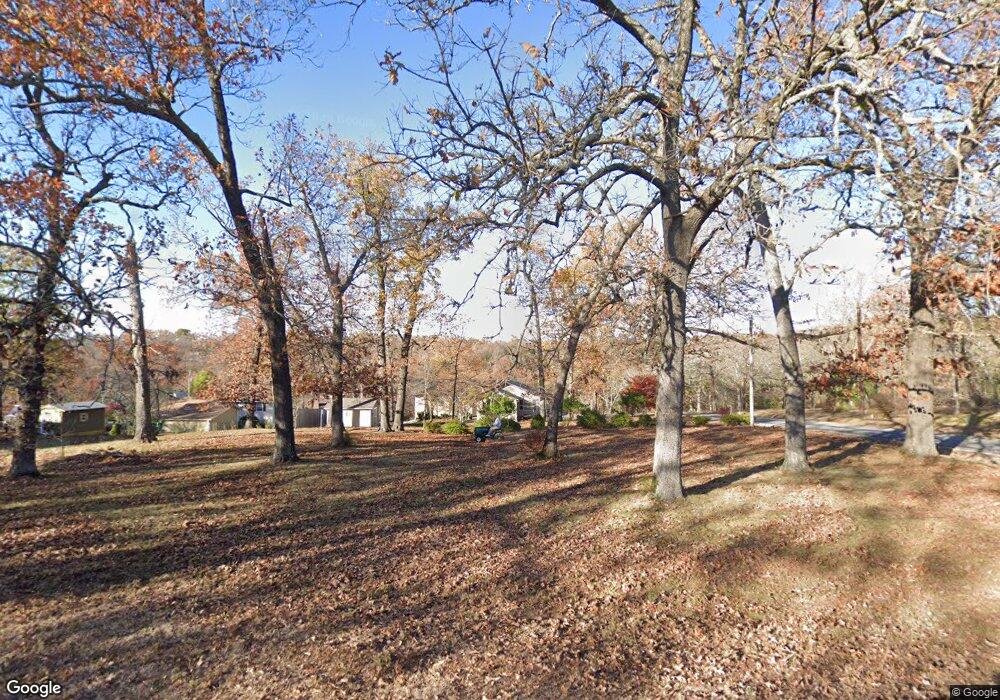25540 Fox Woods Cir Shell Knob, MO 65747
Estimated Value: $361,000 - $371,000
4
Beds
3
Baths
2,150
Sq Ft
$170/Sq Ft
Est. Value
About This Home
This home is located at 25540 Fox Woods Cir, Shell Knob, MO 65747 and is currently estimated at $366,293, approximately $170 per square foot. 25540 Fox Woods Cir is a home with nearby schools including Eunice Thomas Elementary School, Cassville Intermediate School, and Cassville Middle School.
Create a Home Valuation Report for This Property
The Home Valuation Report is an in-depth analysis detailing your home's value as well as a comparison with similar homes in the area
Tax History
| Year | Tax Paid | Tax Assessment Tax Assessment Total Assessment is a certain percentage of the fair market value that is determined by local assessors to be the total taxable value of land and additions on the property. | Land | Improvement |
|---|---|---|---|---|
| 2025 | $5,952 | $26,714 | $3,857 | $22,857 |
| 2024 | $12 | $24,643 | $3,857 | $20,786 |
| 2023 | $1,239 | $24,643 | $3,857 | $20,786 |
| 2022 | $1,202 | $23,902 | $3,116 | $20,786 |
| 2020 | $1,218 | $23,902 | $3,116 | $20,786 |
| 2018 | $1,194 | $23,902 | $3,116 | $20,786 |
| 2017 | $1,045 | $23,902 | $3,116 | $20,786 |
| 2016 | $957 | $21,622 | $2,755 | $18,867 |
| 2015 | -- | $20,311 | $1,444 | $18,867 |
| 2014 | -- | $20,311 | $1,444 | $18,867 |
| 2012 | -- | $0 | $0 | $0 |
Source: Public Records
Map
Nearby Homes
- 25953 Fox Woods Cir
- 27622 Big Rock Rd
- 25173 Farm Road 1266
- 27014 Pine Bluff Ln
- 27376 Timber Springs Rd
- 27005 Farm Road 2250
- 000 Tomahawk Hills St Unit Lot 1-14, 19-33 Blk
- 26742 Royal Point Dr
- 000 Tomahawk Hills Unit Lot 21 Blk 12
- 000 Tomahawk Hills Unit Lot 1-2, 4-9, 12-13,
- 000 Tomahawk Hills Unit Lots 1-2, Blk 13
- 000 Tomahawk Hills Unit Lots 17-23, Blk 14
- 000 Tomahawk Hills Unit Lot 4-5, Blk 13
- 000 Tomahawk Hills
- 000 Tomahawk Hills Unit Lot 9, Blk 4
- 000 Tomahawk Hills Unit Lot 29 Blk 8
- 000 Tomahawk Hills Unit Lots 89-91, Blk 16
- 000 Tomahawk Hills Unit Lots 15-17, Blk 1
- 000 Tomahawk Hills Unit Lot 7, Blk 13
- 000 Tomahawk Hills Unit Lot 6, Blk 1
- 25598 Fox Woods Cir
- 25567 Fox Woods Cir
- 25567 Foxwoods Cir
- 27198 Fox Woods Ln
- 25517 Fox Woods Cir
- 18431 Rieger Rd
- 25615 Foxwoods Cir
- 25630 Fox Woods Cir
- 27214 Vixen Ln
- 25649 Foxwoods Cir
- 25649 Fox Woods Cir
- 25319 Front Ln
- 27242 Wispy Trail
- 27174 Fox Ln
- 27158 Fox Ln
- 27196 Vixen Ln
- 27201 Vixen Ln
- 25293 Front Ln
- 27147 Fox Ln
- 27241 Wispy Trail
Your Personal Tour Guide
Ask me questions while you tour the home.
