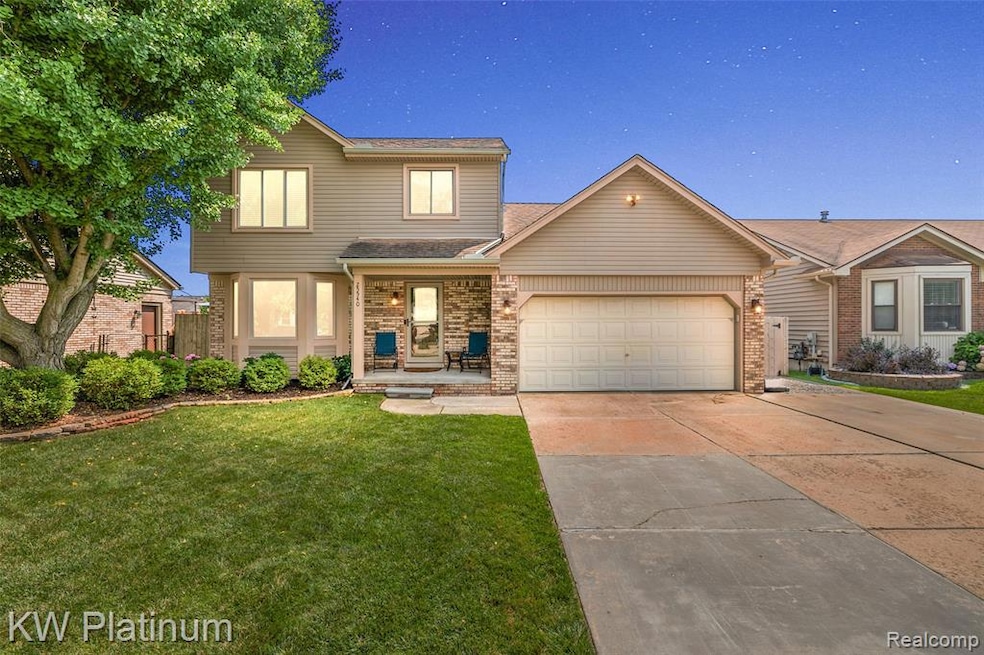
$35,000
- 3 Beds
- 2 Baths
- 1,585 Sq Ft
- 43585 Cardinal
- Clinton Township, MI
Welcome to this move-in ready 3-bedroom, 2 full bath home offering over 1,500 sq. ft. of living space. Inside you’ll find both a living room and a cozy family room with a natural fireplace, perfect for entertaining or relaxing. The open kitchen features plenty of cabinetry, counter space, and a breakfast bar. A separate dining area with large windows fills the home with natural light. The primary
Ryan Maceri KW Platinum
