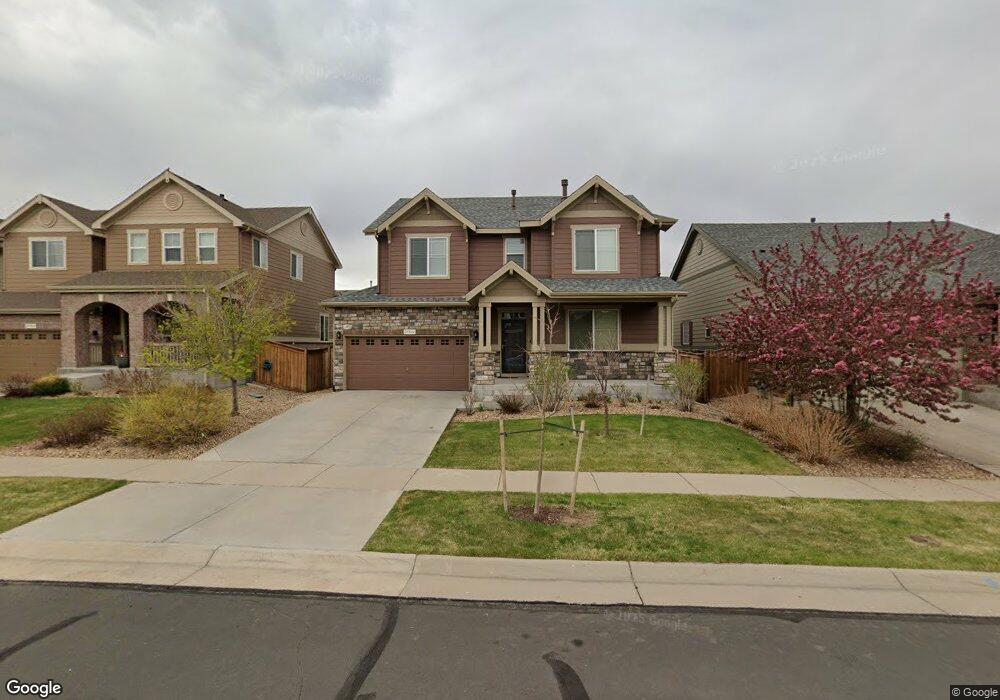25544 E 5th Ave Aurora, CO 80018
Estimated Value: $563,169 - $599,000
4
Beds
3
Baths
2,081
Sq Ft
$277/Sq Ft
Est. Value
About This Home
This home is located at 25544 E 5th Ave, Aurora, CO 80018 and is currently estimated at $576,042, approximately $276 per square foot. 25544 E 5th Ave is a home located in Arapahoe County with nearby schools including Vista Peak Exploratory and Vista Peak 9-12 Preparatory.
Ownership History
Date
Name
Owned For
Owner Type
Purchase Details
Closed on
Sep 30, 2022
Sold by
Allen Jason Scott
Bought by
San Nicolas Deborah
Current Estimated Value
Home Financials for this Owner
Home Financials are based on the most recent Mortgage that was taken out on this home.
Original Mortgage
$569,494
Outstanding Balance
$544,387
Interest Rate
5.66%
Mortgage Type
FHA
Estimated Equity
$31,655
Purchase Details
Closed on
Jun 17, 2021
Sold by
Dominguez Luis Miguel
Bought by
Allen Jason Scott and Allen Carlena Senter
Home Financials for this Owner
Home Financials are based on the most recent Mortgage that was taken out on this home.
Original Mortgage
$494,000
Interest Rate
2.9%
Mortgage Type
New Conventional
Purchase Details
Closed on
Aug 5, 2016
Sold by
Mchugh Casey B and Mchugh Jeremy Allen
Bought by
Dominguez Luis Miguel
Home Financials for this Owner
Home Financials are based on the most recent Mortgage that was taken out on this home.
Original Mortgage
$364,649
Interest Rate
3.56%
Mortgage Type
VA
Purchase Details
Closed on
Aug 9, 2013
Sold by
Melody Homes Inc
Bought by
Mchugh Casey B and Mchugh Jeremy Allen
Home Financials for this Owner
Home Financials are based on the most recent Mortgage that was taken out on this home.
Original Mortgage
$289,912
Interest Rate
4.49%
Mortgage Type
VA
Create a Home Valuation Report for This Property
The Home Valuation Report is an in-depth analysis detailing your home's value as well as a comparison with similar homes in the area
Purchase History
| Date | Buyer | Sale Price | Title Company |
|---|---|---|---|
| San Nicolas Deborah | $580,000 | First American Title | |
| Allen Jason Scott | $520,000 | Land Title Guarantee Company | |
| Dominguez Luis Miguel | $353,000 | First Integrity Title | |
| Mchugh Casey B | $289,912 | Heritage Title |
Source: Public Records
Mortgage History
| Date | Status | Borrower | Loan Amount |
|---|---|---|---|
| Open | San Nicolas Deborah | $569,494 | |
| Previous Owner | Allen Jason Scott | $494,000 | |
| Previous Owner | Dominguez Luis Miguel | $364,649 | |
| Previous Owner | Mchugh Casey B | $289,912 |
Source: Public Records
Tax History
| Year | Tax Paid | Tax Assessment Tax Assessment Total Assessment is a certain percentage of the fair market value that is determined by local assessors to be the total taxable value of land and additions on the property. | Land | Improvement |
|---|---|---|---|---|
| 2025 | $4,499 | $36,169 | -- | -- |
| 2024 | $4,392 | $37,359 | -- | -- |
| 2023 | $4,392 | $37,359 | $0 | $0 |
| 2022 | $4,063 | $30,574 | $0 | $0 |
| 2021 | $4,309 | $30,574 | $0 | $0 |
| 2020 | $4,111 | $30,095 | $0 | $0 |
| 2019 | $4,094 | $30,095 | $0 | $0 |
| 2018 | $4,053 | $27,670 | $0 | $0 |
| 2017 | $3,783 | $27,670 | $0 | $0 |
| 2016 | $3,448 | $25,456 | $0 | $0 |
| 2015 | $3,634 | $25,456 | $0 | $0 |
| 2014 | $3,222 | $22,033 | $0 | $0 |
| 2013 | -- | $3,130 | $0 | $0 |
Source: Public Records
Map
Nearby Homes
- 25566 E 4th Place
- 25466 E 4th Place
- 25447 E 4th Ave
- 463 N Jamestown Way
- 25481 E 2nd Place
- 25525 E 1st Ave
- 25029 E 3rd Place
- 177 N Ider St
- Yorktown Plan at Harvest Crossing
- Hopewell Plan at Harvest Crossing
- Arlington Plan at Harvest Crossing
- Hemingway Plan at Harvest Crossing
- Coronado Plan at Harvest Crossing
- Seth Plan at Harvest Crossing
- Bedford Plan at Harvest Crossing
- 28459 E 5th Place
- 25126 E 1st Ave
- 33 N Jamestown Way
- 25167 E Ellsworth Place
- 26346 E Canal Place
- 25554 E 5th Ave
- 25534 E 5th Ave
- 25545 E 4th Place
- 25564 E 5th Ave
- 25535 E 4th Place
- 25524 E 5th Ave
- 25555 E 4th Place
- 25565 E 4th Place
- 25525 E 4th Place
- 25574 E 5th Ave
- 25504 E 5th Ave
- 25543 E 5th Ave
- 25533 E 5th Ave
- 25553 E 5th Ave
- 25575 E 4th Place
- 25505 E 4th Place
- 25563 E 5th Ave
- 25523 E 5th Ave
- 25484 E 5th Ave
- 25584 E 5th Ave
