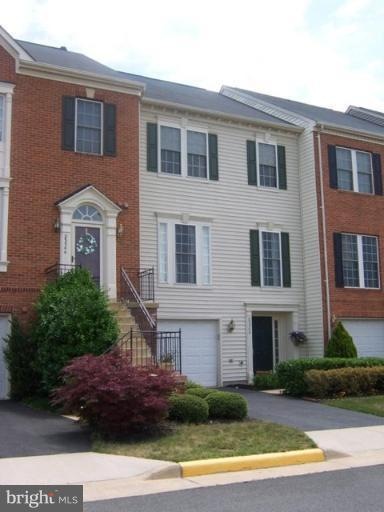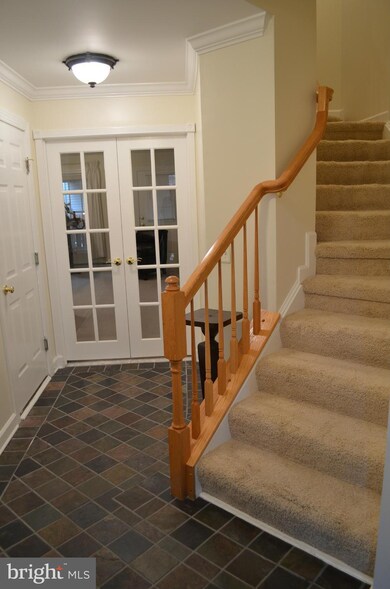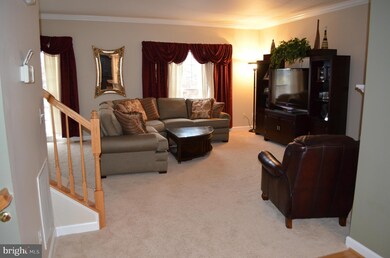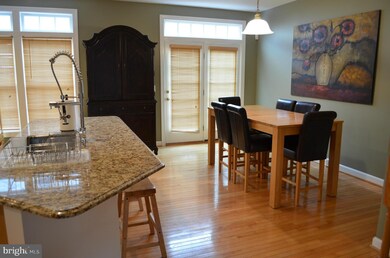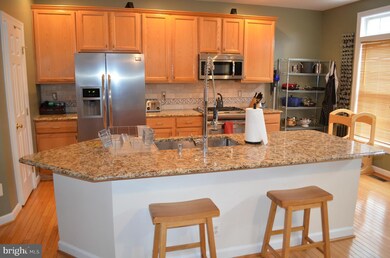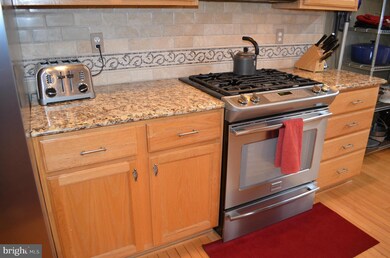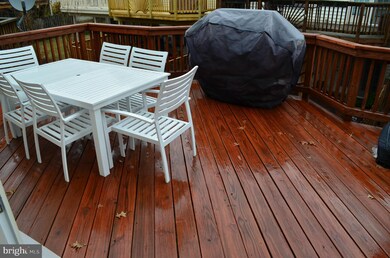
25546 Evans Square Chantilly, VA 20152
Highlights
- Golf Club
- Colonial Architecture
- Wood Flooring
- J. Michael Lunsford Middle School Rated A
- Clubhouse
- Upgraded Countertops
About This Home
As of May 2024This special home has been fully upgraded. A showpiece of a kitchen with stunning granite counters and top of the lineappliances. Custom Slate entry floor & elegant french doors. Amazing plush carpet with the best quality padding will welcome you home every night. HVAC new in 2011, updated fixtures throughout, custom lighting etc. Own with confidence knowing the home is in perfect condition.
Last Agent to Sell the Property
Kelly Posacki
Century 21 Redwood Realty Listed on: 02/07/2014
Townhouse Details
Home Type
- Townhome
Est. Annual Taxes
- $4,046
Year Built
- 1998
Lot Details
- 1,742 Sq Ft Lot
- Two or More Common Walls
HOA Fees
- $80 Monthly HOA Fees
Parking
- 1 Car Attached Garage
- Garage Door Opener
Home Design
- Colonial Architecture
- Slab Foundation
- Vinyl Siding
Interior Spaces
- 2,508 Sq Ft Home
- Property has 3 Levels
- Crown Molding
- Fireplace Mantel
- Window Treatments
- Wood Flooring
- Washer and Dryer Hookup
Kitchen
- Breakfast Area or Nook
- Eat-In Kitchen
- Stove
- Microwave
- Dishwasher
- Kitchen Island
- Upgraded Countertops
- Disposal
Bedrooms and Bathrooms
- 3 Bedrooms
- En-Suite Bathroom
- 2.5 Bathrooms
Accessible Home Design
- Entry Slope Less Than 1 Foot
Utilities
- Forced Air Heating and Cooling System
- Natural Gas Water Heater
Listing and Financial Details
- Home warranty included in the sale of the property
- Assessor Parcel Number 128154553000
Community Details
Overview
- Association fees include pool(s), trash, management
- Built by PULTE
Amenities
- Clubhouse
- Party Room
Recreation
- Golf Club
- Golf Course Membership Available
- Tennis Courts
- Soccer Field
- Community Basketball Court
- Community Playground
- Community Pool
- Jogging Path
- Bike Trail
Ownership History
Purchase Details
Home Financials for this Owner
Home Financials are based on the most recent Mortgage that was taken out on this home.Purchase Details
Home Financials for this Owner
Home Financials are based on the most recent Mortgage that was taken out on this home.Purchase Details
Home Financials for this Owner
Home Financials are based on the most recent Mortgage that was taken out on this home.Purchase Details
Home Financials for this Owner
Home Financials are based on the most recent Mortgage that was taken out on this home.Purchase Details
Home Financials for this Owner
Home Financials are based on the most recent Mortgage that was taken out on this home.Similar Homes in Chantilly, VA
Home Values in the Area
Average Home Value in this Area
Purchase History
| Date | Type | Sale Price | Title Company |
|---|---|---|---|
| Deed | $625,000 | Cardinal Title Group | |
| Warranty Deed | $434,000 | Universal Title | |
| Warranty Deed | $418,000 | Richmond Stlmnt Solutions | |
| Warranty Deed | $375,000 | -- | |
| Deed | $163,090 | -- |
Mortgage History
| Date | Status | Loan Amount | Loan Type |
|---|---|---|---|
| Open | $312,500 | New Conventional | |
| Previous Owner | $418,500 | New Conventional | |
| Previous Owner | $420,546 | New Conventional | |
| Previous Owner | $405,460 | New Conventional | |
| Previous Owner | $356,250 | New Conventional | |
| Previous Owner | $66,000 | No Value Available |
Property History
| Date | Event | Price | Change | Sq Ft Price |
|---|---|---|---|---|
| 05/31/2024 05/31/24 | Sold | $625,000 | 0.0% | $277 / Sq Ft |
| 05/31/2024 05/31/24 | For Sale | $625,000 | +23484.9% | $277 / Sq Ft |
| 05/01/2024 05/01/24 | Pending | -- | -- | -- |
| 07/20/2022 07/20/22 | Rented | $2,650 | +1.9% | -- |
| 07/13/2022 07/13/22 | For Rent | $2,600 | 0.0% | -- |
| 03/04/2019 03/04/19 | Sold | $434,000 | +1.2% | $192 / Sq Ft |
| 02/15/2019 02/15/19 | For Sale | $429,000 | +2.6% | $190 / Sq Ft |
| 02/14/2019 02/14/19 | Pending | -- | -- | -- |
| 02/06/2018 02/06/18 | Sold | $418,000 | +0.7% | $185 / Sq Ft |
| 01/08/2018 01/08/18 | Pending | -- | -- | -- |
| 01/04/2018 01/04/18 | For Sale | $415,000 | +10.7% | $184 / Sq Ft |
| 03/20/2014 03/20/14 | Sold | $375,000 | 0.0% | $150 / Sq Ft |
| 02/10/2014 02/10/14 | Pending | -- | -- | -- |
| 02/07/2014 02/07/14 | For Sale | $375,000 | -- | $150 / Sq Ft |
Tax History Compared to Growth
Tax History
| Year | Tax Paid | Tax Assessment Tax Assessment Total Assessment is a certain percentage of the fair market value that is determined by local assessors to be the total taxable value of land and additions on the property. | Land | Improvement |
|---|---|---|---|---|
| 2024 | $4,984 | $576,180 | $200,000 | $376,180 |
| 2023 | $4,603 | $526,010 | $170,000 | $356,010 |
| 2022 | $4,554 | $511,700 | $170,000 | $341,700 |
| 2021 | $4,512 | $460,450 | $130,000 | $330,450 |
| 2020 | $4,323 | $417,680 | $130,000 | $287,680 |
| 2019 | $4,166 | $398,640 | $130,000 | $268,640 |
| 2018 | $4,344 | $400,350 | $115,000 | $285,350 |
| 2017 | $4,316 | $383,620 | $115,000 | $268,620 |
| 2016 | $4,263 | $372,310 | $0 | $0 |
| 2015 | $4,166 | $252,050 | $0 | $252,050 |
| 2014 | $4,009 | $232,080 | $0 | $232,080 |
Agents Affiliated with this Home
-

Seller's Agent in 2024
Kamal Parakh
Samson Properties
(703) 678-7225
39 in this area
279 Total Sales
-

Seller's Agent in 2022
Sarah Reynolds
Keller Williams Realty
(703) 844-3425
91 in this area
3,706 Total Sales
-

Seller Co-Listing Agent in 2022
Jennifer Dennis
Keller Williams Realty
(703) 232-9439
17 Total Sales
-

Buyer's Agent in 2022
Dan Evans
Samson Properties
(703) 447-3736
11 Total Sales
-

Seller's Agent in 2019
Shawna Moore
Long & Foster
(703) 581-7994
1 in this area
124 Total Sales
-

Seller's Agent in 2018
Rachel Bleha
Compass
(703) 899-5918
2 in this area
61 Total Sales
Map
Source: Bright MLS
MLS Number: 1002830048
APN: 128-15-4553
- 25533 Fretton Square
- 25585 Creek Run Terrace
- 25670 S Village Dr
- 43080 Center St
- 25530 Chilmark Dr
- 25497 Beresford Dr
- 42860 Golf View Dr
- 25738 S Village Dr
- 25423 Planting Field Dr
- 25340 Lake Mist Square Unit 204
- 42783 Freedom St
- 25336 Ripleys Field Dr
- 25280 Lake Shore Square Unit 303
- 25280 Lake Shore Square Unit 205
- 25230 Pond View Square Unit 301
- 42767 Hollingsworth Terrace
- 25236 Whippoorwill Terrace
- 25778 Tullow Place
- 42721 Center St
- 42647 Harris St
