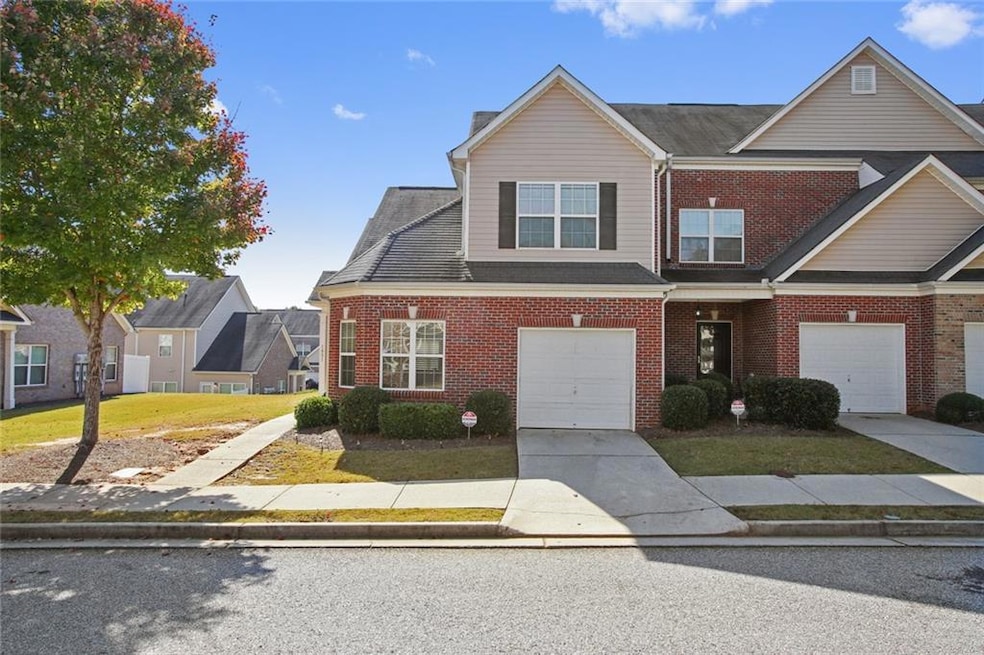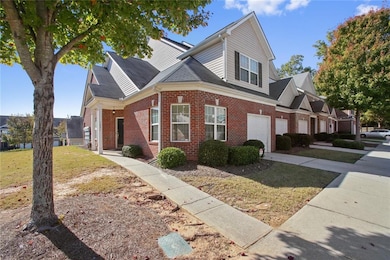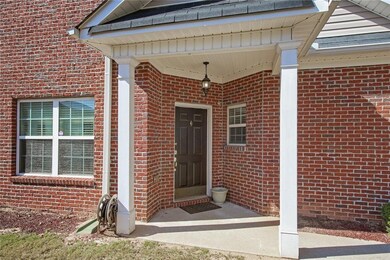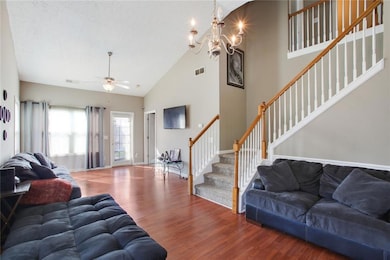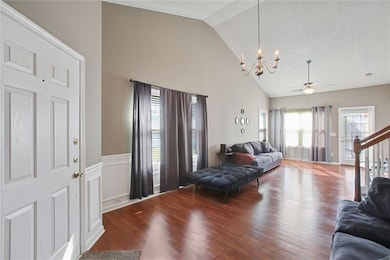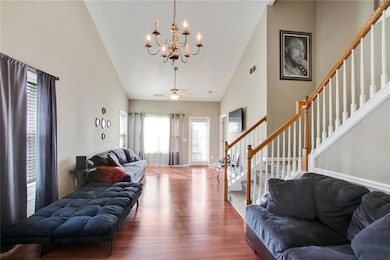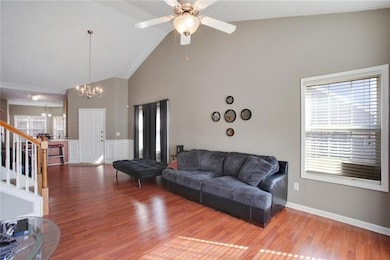2555 Flat Shoals Rd Unit 1801 Atlanta, GA 30349
Estimated payment $1,690/month
Highlights
- Open-Concept Dining Room
- Main Floor Primary Bedroom
- Neighborhood Views
- Gated Community
- Corner Lot
- Community Pool
About This Home
Beautiful and Spacious 3-Bedroom End Unit Townhome with Attached Garage in Atlanta! Step inside this stunning townhome and be greeted by a formal dining room that flows seamlessly into an inviting open family room, perfect for relaxing or hosting. The well-designed kitchen boasts matching appliances, ample cabinet storage, and a convenient layout to make cooking and entertaining a joy. The master suite is thoughtfully situated on the main floor, complete with a spacious walk-in closet and a private bath, providing a peaceful retreat. Upstairs, you'll find two additional bedrooms that are perfect for family, guests, or a home office. The backyard offers a charming patio space and plenty of greenery, ideal for enjoying Atlanta's beautiful weather or gathering with friends and family for outdoor entertaining. With easy access to major freeways 85 and 285, you're just minutes from shopping, dining, and all that Atlanta has to offer. This townhome truly has it all comfort, convenience, and a prime location. Don't miss your chance to make it yours. Schedule a showing today and discover the perfect place to call home!
Townhouse Details
Home Type
- Townhome
Est. Annual Taxes
- $3,402
Year Built
- Built in 2004
Lot Details
- 4,443 Sq Ft Lot
- 1 Common Wall
- Level Lot
HOA Fees
- $350 Monthly HOA Fees
Parking
- 1 Car Garage
- Parking Accessed On Kitchen Level
Home Design
- Slab Foundation
- Frame Construction
- Shingle Roof
- Composition Roof
- Brick Front
Interior Spaces
- 1,612 Sq Ft Home
- 2-Story Property
- Roommate Plan
- Ceiling height of 10 feet on the lower level
- Ceiling Fan
- Open-Concept Dining Room
- Carpet
- Neighborhood Views
- Security Gate
- Laundry in Kitchen
Kitchen
- Open to Family Room
- Eat-In Kitchen
- Electric Range
- Microwave
- Dishwasher
- Disposal
Bedrooms and Bathrooms
- 3 Bedrooms | 1 Primary Bedroom on Main
- Dual Vanity Sinks in Primary Bathroom
Outdoor Features
- Covered Patio or Porch
- Rain Gutters
Location
- Property is near schools
- Property is near shops
Schools
- Bethune - College Park Elementary School
- Mcnair - Fulton Middle School
- Banneker High School
Utilities
- Forced Air Zoned Heating and Cooling System
- 220 Volts
- Phone Available
Listing and Financial Details
- Assessor Parcel Number 13 0125 LL1093
Community Details
Overview
- $500 Initiation Fee
- Silverleaf Management Grou Association, Phone Number (770) 554-3984
- FHA/VA Approved Complex
- Rental Restrictions
Recreation
- Community Playground
- Community Pool
Security
- Gated Community
- Fire and Smoke Detector
Map
Home Values in the Area
Average Home Value in this Area
Property History
| Date | Event | Price | List to Sale | Price per Sq Ft |
|---|---|---|---|---|
| 09/19/2025 09/19/25 | For Sale | $241,900 | -- | $150 / Sq Ft |
Source: First Multiple Listing Service (FMLS)
MLS Number: 7652783
- 2555 Flat Shoals Rd Unit 1401
- 2555 Flat Shoals Rd Unit 3103
- 2555 Flat Shoals Rd
- 2555 Flat Shoals Rd Unit 5
- 2555 Flat Shoals Rd Unit 2006
- 2555 Flat Shoals Rd Unit 801
- 2555 Flat Shoals Rd Unit 3405
- 2555 Flat Shoals Rd Unit 1705
- 2555 Flat Shoals Rd Unit 1104
- 6022 Centennial Run
- 0 Flat Shoals Rd Unit 10214526
- 0 Flat Shoals Rd Unit 7513975
- 2739 Carriage Ln
- 2765 Old Farm Rd
- 5940 Hampton Ct
- 2765 Ocean Valley Dr
- 5910 Hampton Ct
- 2555 Flat Shoals Rd Unit 3005
- 2555 Flat Shoals Rd
- 6014 Centennial Run
- 369 Centennial Olym Dr NW Unit 1115
- 369 Centennial Olym Dr NW Unit 1503
- 2360 Sandgate Rd SW
- 100 Old Surrey Ct
- 2200 Burdett Ridge Dr
- 6695 Emerald Pointe Cir
- 6063 Oak Bend Ct
- 6058 Oak Bend Ct
- 6255 Topaz Trail
- 5765 Old Carriage Dr
- 6560 Emerald Pointe Cir
- 6106 Oak Bend Ct
- 5450 Hampton Ct
- 1523 Camelot Dr Unit 1523
- 500 Mica Trc
- 500 Mica Trc III
- 2413 Hackamore Dr
