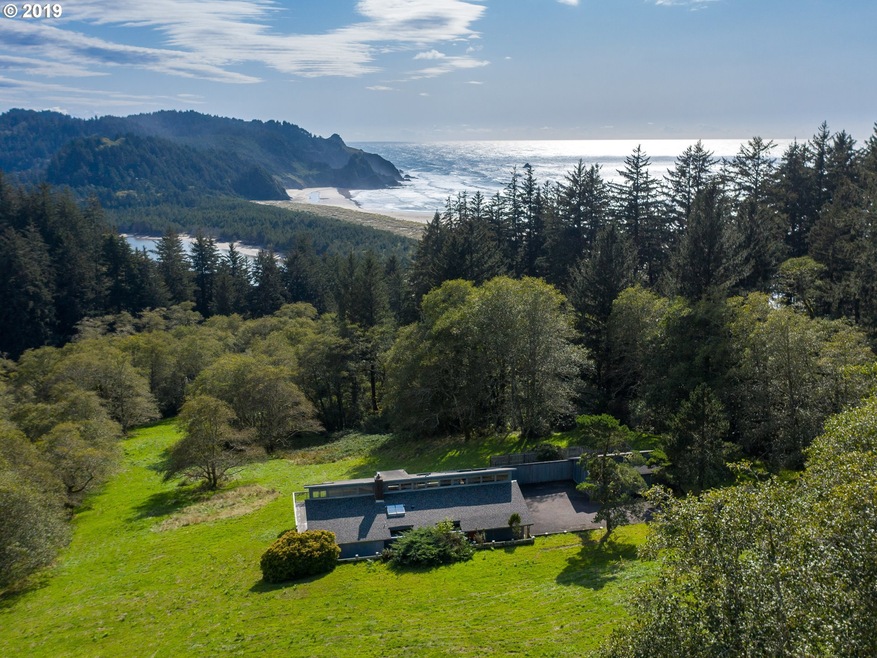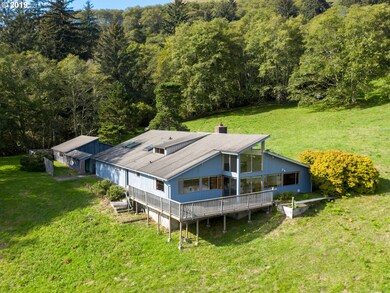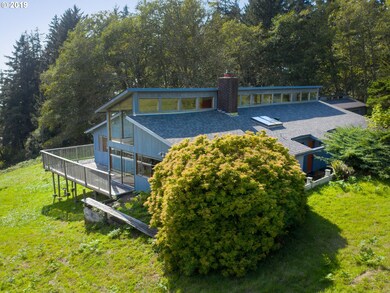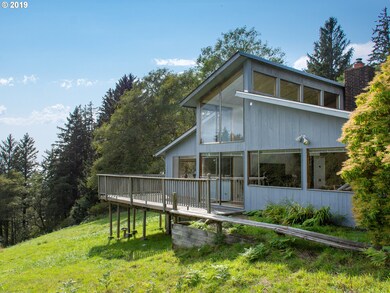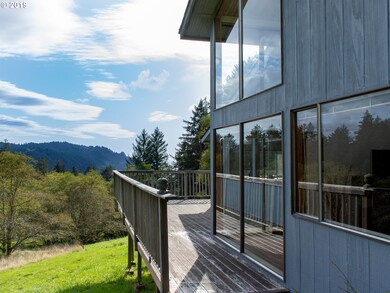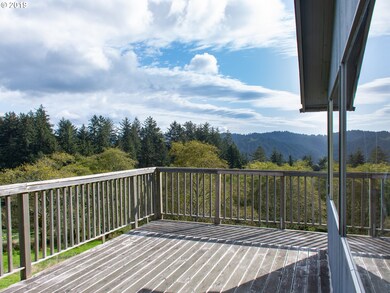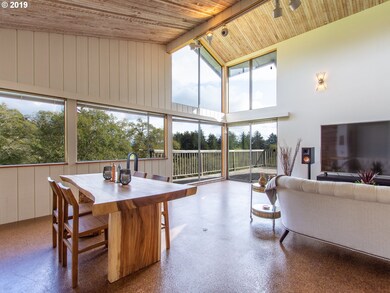
Highlights
- Ocean View
- Deck
- Vaulted Ceiling
- Home fronts a creek
- Contemporary Architecture
- 1-minute walk to Knight County Park
About This Home
As of April 2024OCEAN VIEW in this rare Cascade Ranch home in SECLUDED Nature Preserve setting. NW Contemporary rustic 4+bdrms 3 baths on 3/4 acres is peaceful solo sanctuary or private retreat for family gatherings. Large deck & huge windows to view herds of elk grazing on lush greens along the creekfront. Enjoy unique NW style indoors & the majesty of nature outdoors. Photography studio/darkroom. New North roof 9/19. HOA & Water paid through 6/2020.
Last Agent to Sell the Property
Berkshire Hathaway HomeServices NW Real Estate License #201216543 Listed on: 10/01/2019

Home Details
Home Type
- Single Family
Est. Annual Taxes
- $4,305
Year Built
- Built in 1968 | Remodeled
Lot Details
- 0.74 Acre Lot
- Home fronts a creek
- Property fronts a private road
- Level Lot
- Private Yard
HOA Fees
- $97 Monthly HOA Fees
Parking
- 2 Car Detached Garage
- Oversized Parking
- Garage on Main Level
- Garage Door Opener
- Driveway
- Off-Street Parking
Property Views
- Ocean
- Woods
Home Design
- Contemporary Architecture
- Slab Foundation
- Composition Roof
- Cedar
Interior Spaces
- 2,754 Sq Ft Home
- 2-Story Property
- Beamed Ceilings
- Vaulted Ceiling
- Wood Burning Fireplace
- Self Contained Fireplace Unit Or Insert
- Family Room
- Living Room
- Dining Room
- First Floor Utility Room
- Laundry Room
Kitchen
- Breakfast Area or Nook
- Free-Standing Range
- Dishwasher
- Granite Countertops
Flooring
- Concrete
- Vinyl
Bedrooms and Bathrooms
- 4 Bedrooms
- Primary Bedroom on Main
- In-Law or Guest Suite
- Hydromassage or Jetted Bathtub
Accessible Home Design
- Accessibility Features
- Accessible Parking
Outdoor Features
- Deck
Schools
- Ocean Lake Elementary School
- Taft High School
Utilities
- No Cooling
- Floor Furnace
- Radiant Heating System
- Electric Water Heater
- Septic Tank
Listing and Financial Details
- Assessor Parcel Number 222146
Community Details
Overview
- Cascade Head Ranch Association, Phone Number (541) 996-4443
Amenities
- Common Area
- Party Room
Recreation
- Recreation Facilities
- Community Pool
Ownership History
Purchase Details
Home Financials for this Owner
Home Financials are based on the most recent Mortgage that was taken out on this home.Purchase Details
Purchase Details
Home Financials for this Owner
Home Financials are based on the most recent Mortgage that was taken out on this home.Purchase Details
Home Financials for this Owner
Home Financials are based on the most recent Mortgage that was taken out on this home.Purchase Details
Home Financials for this Owner
Home Financials are based on the most recent Mortgage that was taken out on this home.Purchase Details
Similar Homes in the area
Home Values in the Area
Average Home Value in this Area
Purchase History
| Date | Type | Sale Price | Title Company |
|---|---|---|---|
| Warranty Deed | $1,000,000 | Western Title | |
| Bargain Sale Deed | $92,000 | -- | |
| Bargain Sale Deed | $550,090 | -- | |
| Warranty Deed | $480,000 | Ticor | |
| Warranty Deed | $463,675 | Ticor Title Company Of Or | |
| Warranty Deed | $350,000 | Wte | |
| Warranty Deed | $450,000 | Ticor |
Mortgage History
| Date | Status | Loan Amount | Loan Type |
|---|---|---|---|
| Previous Owner | $475,000 | New Conventional | |
| Previous Owner | $432,000 | New Conventional | |
| Previous Owner | $310,000 | New Conventional |
Property History
| Date | Event | Price | Change | Sq Ft Price |
|---|---|---|---|---|
| 04/15/2024 04/15/24 | Sold | $1,000,000 | 0.0% | $332 / Sq Ft |
| 02/23/2024 02/23/24 | For Sale | $1,000,000 | 0.0% | $332 / Sq Ft |
| 02/22/2024 02/22/24 | Off Market | $1,000,000 | -- | -- |
| 02/21/2024 02/21/24 | Pending | -- | -- | -- |
| 02/19/2024 02/19/24 | For Sale | $1,000,000 | +108.3% | $332 / Sq Ft |
| 11/22/2019 11/22/19 | Sold | $480,000 | 0.0% | $174 / Sq Ft |
| 11/22/2019 11/22/19 | Sold | $480,000 | -2.0% | $174 / Sq Ft |
| 10/26/2019 10/26/19 | Pending | -- | -- | -- |
| 10/01/2019 10/01/19 | For Sale | $490,000 | +5.7% | $178 / Sq Ft |
| 05/24/2019 05/24/19 | Sold | $463,675 | 0.0% | $168 / Sq Ft |
| 05/24/2019 05/24/19 | Sold | $463,675 | +3.3% | $168 / Sq Ft |
| 05/07/2019 05/07/19 | Pending | -- | -- | -- |
| 05/01/2019 05/01/19 | Price Changed | $449,000 | -6.3% | $163 / Sq Ft |
| 04/10/2019 04/10/19 | Price Changed | $479,000 | -4.0% | $174 / Sq Ft |
| 02/07/2019 02/07/19 | For Sale | $499,000 | -- | $181 / Sq Ft |
Tax History Compared to Growth
Tax History
| Year | Tax Paid | Tax Assessment Tax Assessment Total Assessment is a certain percentage of the fair market value that is determined by local assessors to be the total taxable value of land and additions on the property. | Land | Improvement |
|---|---|---|---|---|
| 2024 | $7,263 | $601,080 | $173,750 | $427,330 |
| 2023 | $7,205 | $583,580 | $168,690 | $414,890 |
| 2022 | $6,957 | $566,590 | $163,780 | $402,810 |
| 2021 | $6,546 | $550,090 | $159,010 | $391,080 |
| 2020 | $5,598 | $478,230 | $154,370 | $323,860 |
| 2019 | $5,531 | $466,950 | $160,290 | $306,660 |
| 2018 | $4,305 | $362,240 | $148,460 | $213,780 |
| 2017 | $4,005 | $371,820 | $158,810 | $213,010 |
| 2016 | $3,778 | $370,740 | $160,300 | $210,440 |
| 2015 | $4,794 | $462,430 | $137,550 | $324,880 |
| 2014 | $4,554 | $436,700 | $158,820 | $277,880 |
| 2013 | -- | $448,970 | $133,540 | $315,430 |
Agents Affiliated with this Home
-
L
Seller's Agent in 2024
Lisa Morrigan
Cascade Hasson Sotheby's International Realty
-
E
Seller Co-Listing Agent in 2024
Ed Tanabe
Cascade Hasson Sotheby's International Realty
(541) 921-1179
83 Total Sales
-
G
Buyer's Agent in 2024
Gwen Lahti
Realty One Group At the Beach,
(503) 538-0468
61 Total Sales
-

Seller's Agent in 2019
Mary Kay Campbell
BHHS Oregon- Northwest
(503) 668-8050
88 Total Sales
-

Seller's Agent in 2019
Pam Zielinski
BHHS Oregon- Northwest
(503) 880-8034
362 Total Sales
-
A
Buyer's Agent in 2019
Agent Outside Mls
Map
Source: Regional Multiple Listing Service (RMLS)
MLS Number: 19409319
APN: R0222146
- 56100 High Point Rd
- 2815 E Slope Rd
- 3045 Elderberry Ln
- 7975 NW Logan Rd
- TL3200 NE Williams Ct
- 7131 NW Logan Rd
- 1924 NE 71st St
- 6937 NW Logan Rd
- 1851 NE 67th St
- 6604 NE Logan Rd
- 1918 NE 66th St
- 6537 NE Mast Ave
- 6538 NE Logan Rd
- 55000 Blk S Beach Rd Ptn Tl 300
- TL10400 NE Sal La Sea Dr
- 6431 NE Mast Ave
- 6421 NE Port Dr
- 0 NE 64th Dr Unit TL12000 443875862
- TL 12000 NE 64th Dr
- 211 S Beach Rd
