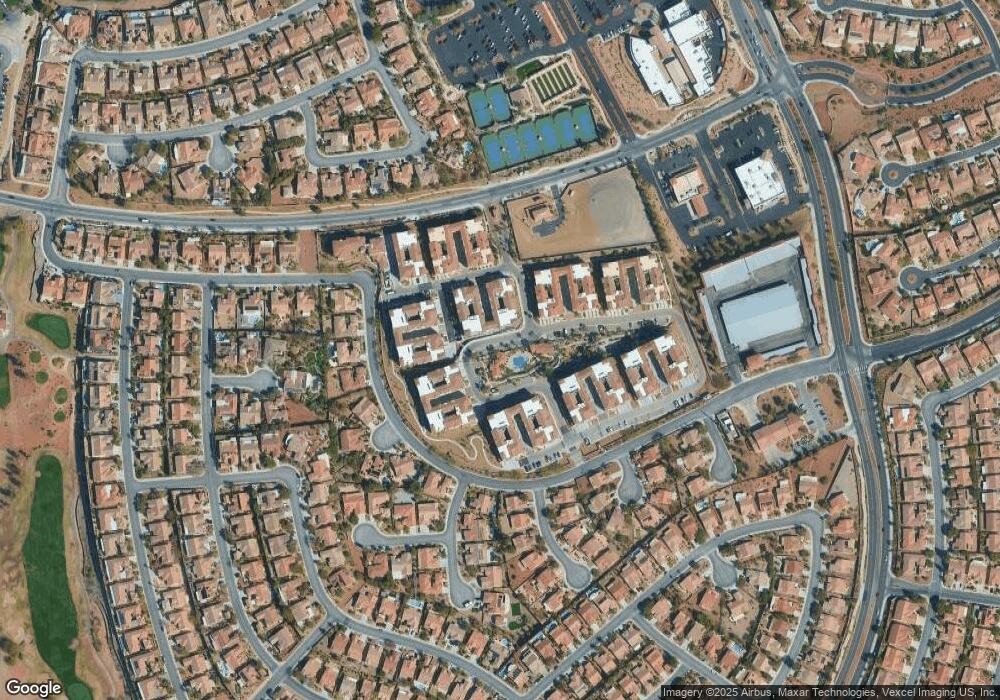2555 Hampton Rd Unit 4204 Henderson, NV 89052
Sun City Anthem NeighborhoodEstimated Value: $471,000 - $526,000
2
Beds
3
Baths
1,736
Sq Ft
$289/Sq Ft
Est. Value
About This Home
This home is located at 2555 Hampton Rd Unit 4204, Henderson, NV 89052 and is currently estimated at $500,984, approximately $288 per square foot. 2555 Hampton Rd Unit 4204 is a home located in Clark County with nearby schools including Shirley & Bill Wallin Elementary School, Del E. Webb Middle School, and Liberty High School.
Ownership History
Date
Name
Owned For
Owner Type
Purchase Details
Closed on
Sep 26, 2023
Sold by
Greystone Nevada Llc
Bought by
Dekort Henry and Dekort Donna Irene
Current Estimated Value
Purchase Details
Closed on
May 13, 2021
Sold by
Ag Essential Housing Nv 4 Llc
Bought by
Greystone Nevada Llc
Purchase Details
Closed on
Dec 23, 2020
Sold by
Terra Bella Blue Properties Llc
Bought by
Ag Essential Housing Nv 4 Llc
Purchase Details
Closed on
Sep 29, 2011
Sold by
Fdic
Bought by
Terra Bella Blue Properties Llc
Purchase Details
Closed on
Sep 10, 2008
Sold by
Hd Tbella Llc
Bought by
Hd Tbella Second Irrevocable Business Tr
Create a Home Valuation Report for This Property
The Home Valuation Report is an in-depth analysis detailing your home's value as well as a comparison with similar homes in the area
Home Values in the Area
Average Home Value in this Area
Purchase History
| Date | Buyer | Sale Price | Title Company |
|---|---|---|---|
| Dekort Henry | $336,515 | Lennar Title | |
| Greystone Nevada Llc | $3,540,144 | Lennar Title | |
| Ag Essential Housing Nv 4 Llc | $23,407,000 | First American Title Insu | |
| Terra Bella Blue Properties Llc | $3,280,000 | North American Title Sahara | |
| Hd Tbella Second Irrevocable Business Tr | $100,000 | Nevada Title Las Vegas |
Source: Public Records
Tax History Compared to Growth
Tax History
| Year | Tax Paid | Tax Assessment Tax Assessment Total Assessment is a certain percentage of the fair market value that is determined by local assessors to be the total taxable value of land and additions on the property. | Land | Improvement |
|---|---|---|---|---|
| 2025 | $3,791 | $140,914 | $38,500 | $102,414 |
| 2024 | $3,235 | $140,914 | $38,500 | $102,414 |
| 2023 | $4,140 | $178,205 | $53,900 | $124,305 |
| 2022 | $2,712 | $43,464 | $42,000 | $1,464 |
| 2021 | $296 | $21,508 | $20,125 | $1,383 |
| 2020 | $272 | $18,864 | $17,500 | $1,364 |
| 2019 | $255 | $11,723 | $10,510 | $1,213 |
| 2018 | $244 | $8,403 | $6,930 | $1,473 |
| 2017 | $371 | $12,786 | $6,930 | $5,856 |
| 2016 | $375 | $27,055 | $21,000 | $6,055 |
| 2015 | $377 | $26,950 | $21,000 | $5,950 |
| 2014 | $190 | $26,861 | $21,000 | $5,861 |
Source: Public Records
Map
Nearby Homes
- 2555 Hampton Rd Unit 9308
- 2555 Hampton Rd Unit 8202
- 2555 Hampton Rd Unit 10303
- 2555 Hampton Rd Unit 4209
- 2555 Hampton Rd Unit 5309
- 2555 Hampton Rd Unit 10304
- 2563 Collinsville Dr
- 2016 Biloxi Pass
- 2158 Alyssa Jade Dr
- 2544 Forest City Dr
- 2200 Carrizo Way
- 2091 Waterton Rivers Dr
- 2131 Waterton Rivers Dr
- 2175 Clearwater Lake Dr
- 2183 Clearwater Lake Dr
- 2163 Waterton Rivers Dr
- 2114 Twin Falls Dr
- 2101 Sawtooth Mountain Dr
- 2120 Twin Falls Dr Unit 23
- 2132 Twin Falls Dr
- 2555 Hampton Rd Unit 10206
- 2555 Hampton Rd Unit 4202
- 2555 Hampton Rd Unit 11201
- 2555 Hampton Rd Unit 2308
- 2555 Hampton Rd Unit 7210
- 2555 Hampton Rd Unit 10203
- 2555 Hampton Rd Unit 1307
- 2555 Hampton Rd Unit 7306
- 2555 Hampton Rd Unit 1209
- 2555 Hampton Rd Unit 5108
- 2555 Hampton Rd Unit 3206
- 2555 Hampton Rd Unit 9108
- 2555 Hampton Rd Unit 2108
- 2555 Hampton Rd Unit 4103
- 2555 Hampton Rd Unit 4207
- 2555 Hampton Rd Unit 4206
- 2555 Hampton Rd Unit 4109
- 2555 Hampton Rd Unit 7202
- 2555 Hampton Rd Unit 2208
- 2555 Hampton Rd Unit 3203
