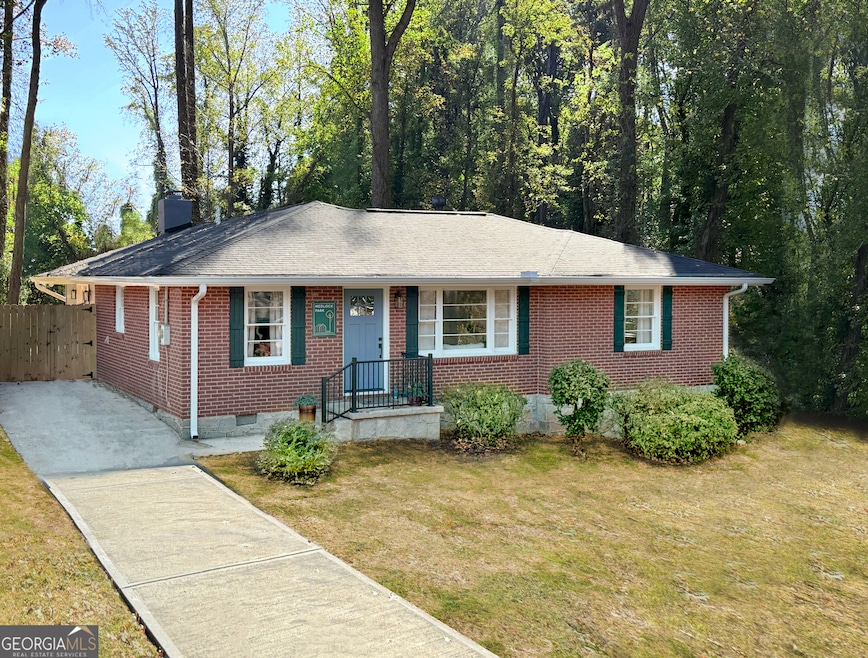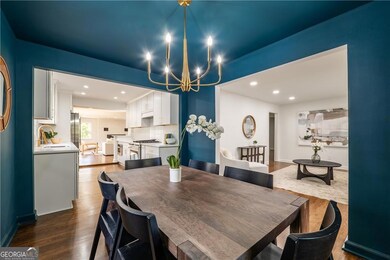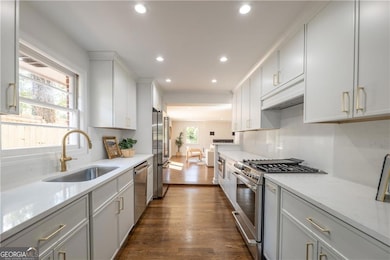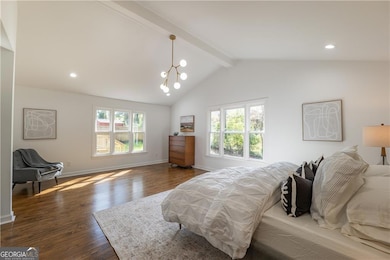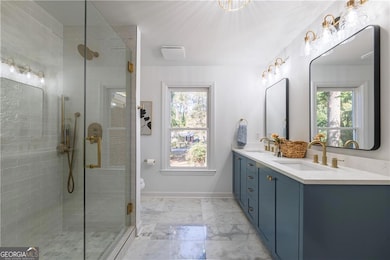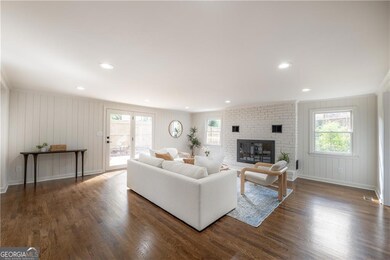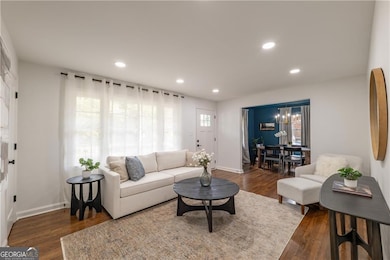2555 Mccurdy Way Decatur, GA 30033
Medlock Park NeighborhoodEstimated payment $4,345/month
Highlights
- Deck
- Property is near public transit
- Vaulted Ceiling
- Druid Hills High School Rated A-
- Private Lot
- Ranch Style House
About This Home
Another fabulous full renovation from Carter Signature Homes featuring 4 Bedrooms, 2.5 Bathrooms (over 2300 SF) over 1 level of living. This home is in Decatur's beloved Medlock Park blends classic charm with modern luxury and thoughtful flexibility. Multiple living spaces include light-filled living room, a separate family room that opens to kitchen, and bonus flex room ideal for a home office, creative studio, or cozy retreat. Dining room connects seamlessly to bright, updated kitchen with white shaker cabinets, quartz countertops, stainless steel appliances, and designer lighting-perfect for hosting or everyday meals. Spacious primary suite offers a true retreat with a walk-in closet and a spa-like bathroom featuring a double vanity, shower with dual showerheads, and elegant marble and ceramic tile. Three additional bedrooms are generously sized and share a beautifully renovated guest bathroom with charming details. Stylish powder room and a large laundry room with utility sink add comfort and convenience. Step outside to a large, brand-new deck overlooking a private, fenced backyard with mature trees and a flat lawn ideal for relaxing or entertaining. Smart layout, private primary wing, refinished hardwood floors and attic storage make this home as practical as it is beautiful. Just moments from Medlock Park and pool, nature preserves, and trails, and a short drive to Decatur Square, Emory, and the future Lula Hills development, this home offers suburban tranquility with urban access, all within the Fernbank Elementary and Druid Hills school cluster.
Home Details
Home Type
- Single Family
Est. Annual Taxes
- $4,774
Year Built
- Built in 1953 | Remodeled
Lot Details
- 0.43 Acre Lot
- Wood Fence
- Chain Link Fence
- Private Lot
Home Design
- Ranch Style House
- Traditional Architecture
- Composition Roof
- Four Sided Brick Exterior Elevation
Interior Spaces
- 2,300 Sq Ft Home
- Vaulted Ceiling
- Ceiling Fan
- Living Room with Fireplace
- Formal Dining Room
- Home Office
- Bonus Room
- Wood Flooring
- Crawl Space
- Laundry Room
Kitchen
- Microwave
- Dishwasher
Bedrooms and Bathrooms
- 4 Main Level Bedrooms
- Walk-In Closet
- Double Vanity
- Low Flow Plumbing Fixtures
Parking
- 2 Parking Spaces
- Off-Street Parking
Location
- Property is near public transit
- Property is near schools
- Property is near shops
Schools
- Fernbank Elementary School
- Druid Hills Middle School
- Druid Hills High School
Utilities
- Central Air
- Heat Pump System
- Heating System Uses Natural Gas
- High Speed Internet
- Cable TV Available
Additional Features
- Accessible Kitchen
- Deck
Community Details
Overview
- No Home Owners Association
- Medlock Park Subdivision
Recreation
- Park
Map
Home Values in the Area
Average Home Value in this Area
Tax History
| Year | Tax Paid | Tax Assessment Tax Assessment Total Assessment is a certain percentage of the fair market value that is determined by local assessors to be the total taxable value of land and additions on the property. | Land | Improvement |
|---|---|---|---|---|
| 2025 | $4,738 | $165,320 | $55,160 | $110,160 |
| 2024 | $4,774 | $160,880 | $55,160 | $105,720 |
| 2023 | $4,774 | $140,720 | $55,160 | $85,560 |
| 2022 | $3,704 | $116,080 | $50,880 | $65,200 |
| 2021 | $3,367 | $101,480 | $49,280 | $52,200 |
| 2020 | $3,534 | $108,480 | $49,280 | $59,200 |
| 2019 | $3,472 | $107,320 | $49,280 | $58,040 |
| 2018 | $3,116 | $102,320 | $49,280 | $53,040 |
| 2017 | $3,333 | $96,280 | $25,720 | $70,560 |
| 2016 | $3,567 | $109,680 | $25,720 | $83,960 |
| 2014 | $3,045 | $89,280 | $25,800 | $63,480 |
Property History
| Date | Event | Price | List to Sale | Price per Sq Ft |
|---|---|---|---|---|
| 11/06/2025 11/06/25 | Price Changed | $749,000 | -5.1% | $326 / Sq Ft |
| 10/23/2025 10/23/25 | For Sale | $789,000 | -- | $343 / Sq Ft |
Purchase History
| Date | Type | Sale Price | Title Company |
|---|---|---|---|
| Warranty Deed | $455,000 | -- | |
| Deed | $162,500 | -- | |
| Deed | $108,000 | -- |
Mortgage History
| Date | Status | Loan Amount | Loan Type |
|---|---|---|---|
| Open | $576,400 | New Conventional | |
| Previous Owner | $146,250 | New Conventional | |
| Previous Owner | $86,400 | No Value Available |
Source: Georgia MLS
MLS Number: 10627566
APN: 18-062-06-017
- 402 Tuxworth Cir Unit 402 Tuxworth Circle
- 2588 Decatur Village Dr
- 2600 Milscott Dr
- 2676 Milscott Dr Unit 526
- 2676 Milscott Dr Unit 323
- 2676 Milscott Dr Unit 108
- 1605 Church St
- 2676 Milscott Dr
- 2550 Blackmon Dr Unit 2410.1412864
- 2550 Blackmon Dr Unit 1407.1412871
- 2550 Blackmon Dr Unit 2407.1412874
- 2550 Blackmon Dr Unit 1118.1412863
- 2550 Blackmon Dr Unit 2404.1412869
- 2550 Blackmon Dr Unit 3202.1412875
- 2550 Blackmon Dr Unit 1409.1412872
- 2550 Blackmon Dr Unit 3113.1412868
- 2550 Blackmon Dr Unit 5216.1412870
- 2550 Blackmon Dr Unit 2202.1412867
- 2550 Blackmon Dr Unit 2133.1412873
- 2550 Blackmon Dr Unit 1133.1412865
