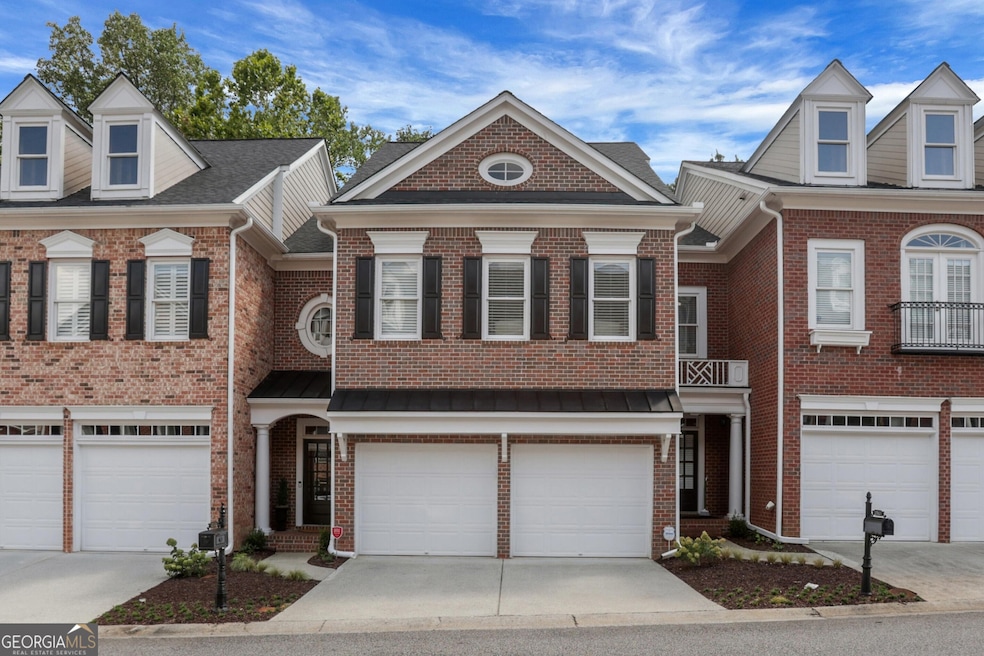Renovated and thoughtfully designed, this Academy Park townhome offers the perfect blend of luxury, function, and a coveted lifestyle just minutes from Avalon and Downtown Alpharetta. Set on one of the community's best lots, the home boasts serene creek views from not one but two outdoor living areas, as well as an impressive terrace level built for entertaining. The main level features a bright family room with a fireplace that flows seamlessly to a new deck with Trex decking, a gas line for grilling or a firepit, and a stunning wooded view. The renovated kitchen is a true centerpiece with a quartzite island with a farm sink and a breakfast bar. The white cabinets are complimented by the stunning vent hood over the gas range, the leathered granite countertops and new backsplash. A dining room (currently used as an office), updated half bath, and a garage with added storage complete the main level. Upstairs, the spacious primary suite includes a cozy sitting area, a walk-in closet, and a luxurious bath with a jetted tub, walk-in shower, and white cabinetry. A second bedroom has an ensuite bath and a walk-in closet. The alcove at the end of the hall, ideal for a home office or guest nook, provides excellent versatility. The finished terrace level is a showstopper, featuring a wide-open living space with a second fireplace, a third full bath, a walk-in closet, and an entertainment bar complete with a beverage refrigerator, a sink, an ice maker, and a marble countertop. Thoughtful additions like dual trash pull-outs and in-cabinet corner storage make it as functional for entertaining as it is beautiful. This space could easily be used as a guest suite, and a wall could be put back up to create a separate bedroom if preferred. A covered porch with a waterproof under decking system and teak flooring offers a second outdoor living area overlooking the creek. Additional highlights include new lighting and updates throughout this stunning home, hardwood flooring added upstairs, and abundant storage. Academy Park is a gated community offering resort-style amenities - a clubhouse, an updated fitness center, a pool, tennis and pickleball courts, an onsite property manager, private trails with creek bridges and a direct exit to the Alpha Loop, Avalon and downtown Alpharetta. This home combines comfort, luxury, and location in one remarkable package.







