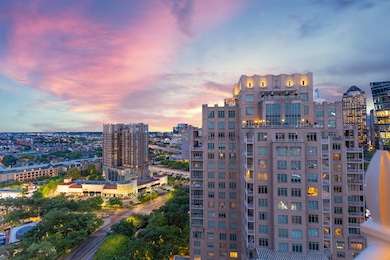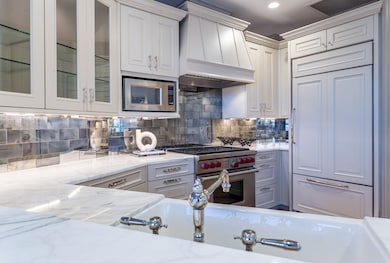
The Residences at The Ritz-Carlton, Dallas 2555 N Pearl St Unit 1903 Dallas, TX 75201
Uptown NeighborhoodEstimated payment $14,051/month
Highlights
- Fitness Center
- 2-minute walk to Mckinney And Pearl - South
- Built-In Refrigerator
- Gated with Attendant
- Lap Pool
- 4-minute walk to Harry Hines Triangle Park
About This Home
Discover refined urban living in this beautifully updated 2-bedroom, 2.5-bath residence in Tower 2 of The Ritz-Carlton, Dallas. This spacious open floor plan is complemented by a unique terrace designed for entertaining, while every room showcases breathtaking views of the Dallas skyline. The home has been thoughtfully refreshed with light wood floors, honed marble entry, designer lighting, and a flawless paint palette—creating a warm, modern, and inviting atmosphere. With only one unit on this side of the tower, you’ll also enjoy unmatched privacy. Residents at The Ritz-Carlton enjoy an unparalleled lifestyle, including: World-class concierge and hotel services Resort-style pool & state-of-the-art fitness center Private wine storage & resident lounge Pet park, valet, and secure parking. Welcome to a sanctuary of luxury that redefines urban sophistication in the heart of Uptown Dallas.
Listing Agent
Allie Beth Allman & Assoc. Brokerage Phone: 214-437-8200 License #0762295 Listed on: 09/15/2025

Property Details
Home Type
- Condominium
Year Built
- Built in 2007
Lot Details
- Dog Run
- Fenced Yard
- Aluminum or Metal Fence
- Sprinkler System
Parking
- 2 Car Attached Garage
- Basement Garage
- Common or Shared Parking
- Garage Door Opener
- Circular Driveway
- Electric Gate
- Assigned Parking
Home Design
- Traditional Architecture
- Concrete Siding
- Stone Veneer
Interior Spaces
- 1,736 Sq Ft Home
- 1-Story Property
- Open Floorplan
- Built-In Features
- Paneling
- Chandelier
- Decorative Lighting
- Gas Log Fireplace
- ENERGY STAR Qualified Windows
- Window Treatments
- Living Room with Fireplace
- Security System Owned
- Basement
Kitchen
- Convection Oven
- Gas Cooktop
- Warming Drawer
- Microwave
- Built-In Refrigerator
- Ice Maker
- Dishwasher
- Disposal
Flooring
- Wood
- Marble
- Tile
Bedrooms and Bathrooms
- 2 Bedrooms
- Walk-In Closet
Laundry
- Laundry in Utility Room
- Electric Dryer Hookup
Eco-Friendly Details
- Energy-Efficient HVAC
- Energy-Efficient Thermostat
Pool
- Lap Pool
- In Ground Pool
- Fence Around Pool
Outdoor Features
- Terrace
- Outdoor Grill
Schools
- Houston Elementary School
- North Dallas High School
Utilities
- Forced Air Zoned Heating and Cooling System
- Heat Pump System
- Vented Exhaust Fan
- High Speed Internet
- Cable TV Available
Listing and Financial Details
- Legal Lot and Block 1 / 3/948
- Assessor Parcel Number 00C72700000001903
Community Details
Overview
- Association fees include management, gas, insurance, ground maintenance, maintenance structure, security
- See Agent Association
- Tower & Regency Row Residences Subdivision
Recreation
Security
- Gated with Attendant
- Card or Code Access
- Fire and Smoke Detector
- Fire Sprinkler System
Amenities
- Elevator
Map
About The Residences at The Ritz-Carlton, Dallas
Home Values in the Area
Average Home Value in this Area
Tax History
| Year | Tax Paid | Tax Assessment Tax Assessment Total Assessment is a certain percentage of the fair market value that is determined by local assessors to be the total taxable value of land and additions on the property. | Land | Improvement |
|---|---|---|---|---|
| 2025 | $43,939 | $2,083,200 | $72,330 | $2,010,870 |
| 2024 | $43,939 | $1,909,600 | $72,330 | $1,837,270 |
| 2023 | $43,939 | $1,588,440 | $72,330 | $1,516,110 |
| 2022 | $39,717 | $1,588,440 | $72,330 | $1,516,110 |
| 2021 | $34,864 | $1,321,600 | $51,670 | $1,269,930 |
| 2020 | $36,956 | $1,362,260 | $51,670 | $1,310,590 |
| 2019 | $38,759 | $1,362,260 | $51,670 | $1,310,590 |
| 2018 | $35,350 | $1,300,000 | $51,670 | $1,248,330 |
| 2017 | $36,585 | $1,345,400 | $51,670 | $1,293,730 |
| 2016 | $37,765 | $1,388,800 | $49,600 | $1,339,200 |
| 2015 | $32,962 | $1,171,800 | $49,600 | $1,122,200 |
| 2014 | $32,962 | $1,171,800 | $49,600 | $1,122,200 |
Property History
| Date | Event | Price | List to Sale | Price per Sq Ft | Prior Sale |
|---|---|---|---|---|---|
| 11/05/2025 11/05/25 | Price Changed | $1,975,000 | -6.0% | $1,138 / Sq Ft | |
| 10/02/2025 10/02/25 | For Sale | $2,100,000 | +1.2% | $1,210 / Sq Ft | |
| 12/17/2024 12/17/24 | Sold | -- | -- | -- | View Prior Sale |
| 10/13/2024 10/13/24 | Pending | -- | -- | -- | |
| 09/16/2024 09/16/24 | For Sale | $2,075,000 | +29.8% | $1,195 / Sq Ft | |
| 08/12/2021 08/12/21 | Sold | -- | -- | -- | View Prior Sale |
| 07/25/2021 07/25/21 | Pending | -- | -- | -- | |
| 06/22/2021 06/22/21 | For Sale | $1,599,000 | -- | $921 / Sq Ft |
Purchase History
| Date | Type | Sale Price | Title Company |
|---|---|---|---|
| Deed | -- | None Listed On Document | |
| Warranty Deed | -- | None Available | |
| Special Warranty Deed | -- | Rtt |
Mortgage History
| Date | Status | Loan Amount | Loan Type |
|---|---|---|---|
| Closed | $0 | Purchase Money Mortgage |
About the Listing Agent

KJ enjoys working with a wide variety of buyers and sellers: from first time home buyers to high end luxe purchases and listings. Many of her transactions are private sales and concentrate in the Central Dallas locations: Park Cities, Preston Hollow, West Highland Park, East Dallas, Devonshire, Briarwood, Bluffview and other neighborhoods.
KJ's Other Listings
Source: North Texas Real Estate Information Systems (NTREIS)
MLS Number: 21060766
APN: 00C72700000001903
- 2555 N Pearl St Unit 505
- 2555 N Pearl St Unit 2200
- 2555 N Pearl St Unit 201
- 2525 N Pearl St Unit 1002
- 2525 N Pearl St Unit 1601
- 2315 Routh St
- 2900 Mckinnon St Unit 404
- 2900 Mckinnon St Unit 2704
- 2900 Mckinnon St Unit 2802
- 2900 Mckinnon St Unit 2601
- 2300 Wolf St Unit 10D
- 2300 Wolf St Unit 7D
- 2300 Wolf St Unit 19A
- 1918 Olive St Unit 4202
- 1918 Olive St Unit 1603
- 1918 Olive St Unit 202
- 1918 Olive St Unit 502
- 1918 Olive St Unit 701
- 1918 Olive St Unit 2401
- 2305 Worthington St Unit 322A
- 2555 N Pearl St Unit 2001
- 2525 N Pearl St Unit 1201
- 2525 N Pearl St Unit 1005
- 1999 Mckinney Ave Unit 1402
- 2225 N Harwood St
- 2728 Mckinnon St
- 2300 Leonard St Unit 501
- 2620 Maple Ave
- 1855 Payne St
- 2500 Mckinney Ave
- 2025 Woodall Rodgers Fwy Unit 51
- 2323 N Akard St Unit 3102
- 2820 Mckinnon St
- 1700 Cedar Springs Rd
- 2811 Maple Ave
- 1701 Payne St
- 2588 N Houston St
- 2900 Mckinnon St Unit 1606
- 2900 Mckinnon St Unit 603
- 2900 Mckinnon St Unit 2505






