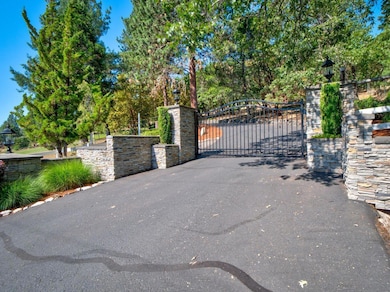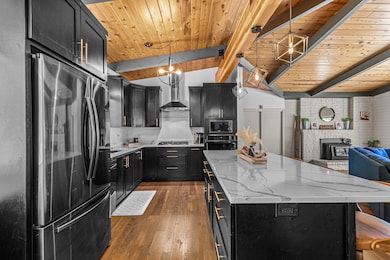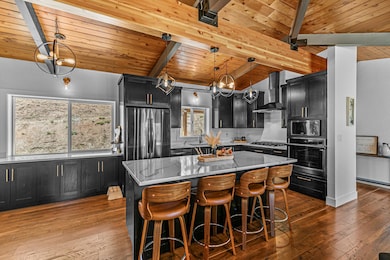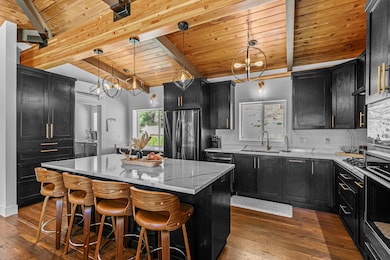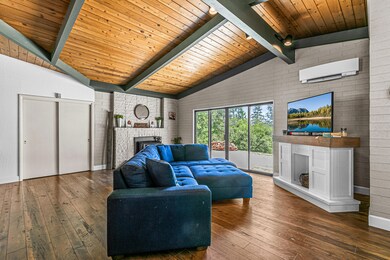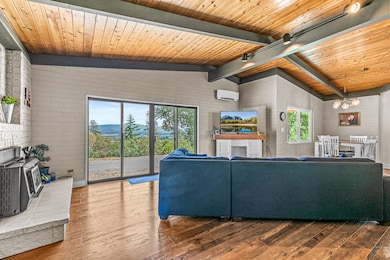2555 Old Military Rd Central Point, OR 97502
Estimated payment $3,465/month
Highlights
- RV Access or Parking
- Open Floorplan
- Contemporary Architecture
- City View
- Fireplace in Primary Bedroom
- Vaulted Ceiling
About This Home
Discover this stunning single-level home located just minutes from the charming
town of Jacksonville, situated on the highly desirable Old Military Road. Set on a private,
gated 0.98-acre lot, this serene property offers captivating views of Mt. McLoughlin, with vibrant sunrises, colorful sunsets, and frequent wildlife sightings adding to the tranquil atmosphere. A picturesque tree-lined driveway welcomes you to a thoughtfully updated 3-bedroom, 2-bath residence. Inside, enjoy a beautifully remodeled kitchen, luxurious master bath, and updated laundry room. Recent improvements include a new electrical panel, recessed lighting, and a new septic system (2019). Energy-efficient features abound with solar panels, newer mini splits in every room, a newer wood stove for cozy winter nights, and an EV charger. Offering peace, privacy, and proximity to town, this home is the perfect blend of rural charm, modern convenience, and sustainable living.
Home Details
Home Type
- Single Family
Est. Annual Taxes
- $3,555
Year Built
- Built in 1961
Lot Details
- 0.98 Acre Lot
- Level Lot
- Property is zoned RR-5, RR-5
Property Views
- City
- Mountain
- Territorial
- Valley
Home Design
- Contemporary Architecture
- Brick Exterior Construction
- Slab Foundation
- Metal Roof
Interior Spaces
- 1,937 Sq Ft Home
- 1-Story Property
- Open Floorplan
- Vaulted Ceiling
- Recessed Lighting
- Wood Burning Fireplace
- Double Pane Windows
- Family Room with Fireplace
- Great Room with Fireplace
- Living Room
- Dining Room
Kitchen
- Range
- Microwave
- Kitchen Island
- Granite Countertops
- Tile Countertops
- Disposal
Flooring
- Laminate
- Tile
Bedrooms and Bathrooms
- 3 Bedrooms
- Fireplace in Primary Bedroom
- Linen Closet
- 2 Full Bathrooms
- Double Vanity
Laundry
- Laundry Room
- Dryer
- Washer
Home Security
- Carbon Monoxide Detectors
- Fire and Smoke Detector
Parking
- No Garage
- Gravel Driveway
- RV Access or Parking
Eco-Friendly Details
- ENERGY STAR Qualified Equipment for Heating
Outdoor Features
- Patio
- Shed
- Porch
Schools
- Jacksonville Elementary School
- Mcloughlin Middle School
- South Medford High School
Utilities
- Ductless Heating Or Cooling System
- ENERGY STAR Qualified Air Conditioning
- Pellet Stove burns compressed wood to generate heat
- Well
- Water Heater
- Septic Tank
- Phone Available
- Cable TV Available
Community Details
- No Home Owners Association
- Electric Vehicle Charging Station
Listing and Financial Details
- Assessor Parcel Number 10464135
Map
Home Values in the Area
Average Home Value in this Area
Tax History
| Year | Tax Paid | Tax Assessment Tax Assessment Total Assessment is a certain percentage of the fair market value that is determined by local assessors to be the total taxable value of land and additions on the property. | Land | Improvement |
|---|---|---|---|---|
| 2025 | $3,555 | $281,590 | $128,000 | $153,590 |
| 2024 | $3,555 | $341,100 | $124,940 | $216,160 |
| 2023 | $4,285 | $331,170 | $121,310 | $209,860 |
| 2022 | $4,185 | $331,170 | $121,310 | $209,860 |
| 2021 | $4,081 | $321,530 | $117,780 | $203,750 |
| 2020 | $3,986 | $312,170 | $114,350 | $197,820 |
| 2019 | $3,896 | $294,260 | $107,790 | $186,470 |
| 2018 | $3,799 | $285,690 | $104,650 | $181,040 |
| 2017 | $3,738 | $285,690 | $104,650 | $181,040 |
| 2016 | $3,668 | $269,300 | $98,630 | $170,670 |
| 2015 | $3,517 | $269,300 | $98,630 | $170,670 |
| 2014 | $3,466 | $253,850 | $92,960 | $160,890 |
Property History
| Date | Event | Price | List to Sale | Price per Sq Ft | Prior Sale |
|---|---|---|---|---|---|
| 09/03/2025 09/03/25 | Price Changed | $600,000 | -7.7% | $310 / Sq Ft | |
| 06/30/2025 06/30/25 | Price Changed | $650,000 | -6.5% | $336 / Sq Ft | |
| 06/09/2025 06/09/25 | Price Changed | $695,000 | -4.1% | $359 / Sq Ft | |
| 05/29/2025 05/29/25 | For Sale | $725,000 | +48.0% | $374 / Sq Ft | |
| 07/27/2022 07/27/22 | Sold | $490,000 | -1.8% | $253 / Sq Ft | View Prior Sale |
| 06/22/2022 06/22/22 | Pending | -- | -- | -- | |
| 06/17/2022 06/17/22 | For Sale | $499,000 | 0.0% | $258 / Sq Ft | |
| 06/13/2022 06/13/22 | Pending | -- | -- | -- | |
| 06/08/2022 06/08/22 | For Sale | $499,000 | +63.6% | $258 / Sq Ft | |
| 11/10/2016 11/10/16 | Sold | $305,000 | -28.2% | $157 / Sq Ft | View Prior Sale |
| 10/27/2016 10/27/16 | Pending | -- | -- | -- | |
| 05/16/2016 05/16/16 | For Sale | $425,000 | -- | $219 / Sq Ft |
Purchase History
| Date | Type | Sale Price | Title Company |
|---|---|---|---|
| Warranty Deed | $490,000 | First American Title | |
| Warranty Deed | $475,000 | Ticor Title | |
| Warranty Deed | $305,000 | First American | |
| Interfamily Deed Transfer | -- | None Available |
Mortgage History
| Date | Status | Loan Amount | Loan Type |
|---|---|---|---|
| Open | $490,000 | New Conventional | |
| Previous Owner | $350,000 | New Conventional |
Source: Oregon Datashare
MLS Number: 220202820
APN: 10464135
- 2805 Old Military Rd
- 1916 Old Military Rd
- 3220 Freeland Rd
- 3307 Freeland Rd
- 3506 New Ray Rd
- 3642 Oak Pine Way
- 570 Bachand Cir
- 429 Mayberry Ln
- 4228 Old Stage Rd
- 420 Mayberry Ln
- 659 Jackson Creek Dr
- 4075 Livingston Rd
- 465 Creekside Cir
- 4459 Old Stage Rd
- 487 Creekside Cir
- 25 Donna Way
- 21 Hickory Ln
- 4533 Old Stage Rd
- 895 Holley Way
- 871 Holley Way
- 700 N Haskell St
- 2642 W Main St
- 835 Overcup St
- 1125 Annalise St
- 237 E McAndrews Rd
- 1116 Niantic St Unit 3
- 302 Maple St Unit 4
- 534 Hamilton St Unit 534
- 536 Hamilton St Unit 536
- 520 N Bartlett St
- 1801 Poplar Dr
- 406 W Main St
- 2190 Poplar Dr
- 518 N Riverside Ave
- 230 Laurel St
- 309 Laurel St
- 121 S Holly St
- 645 Royal Ave
- 353 Dalton St
- 2532 Juanipero Way

